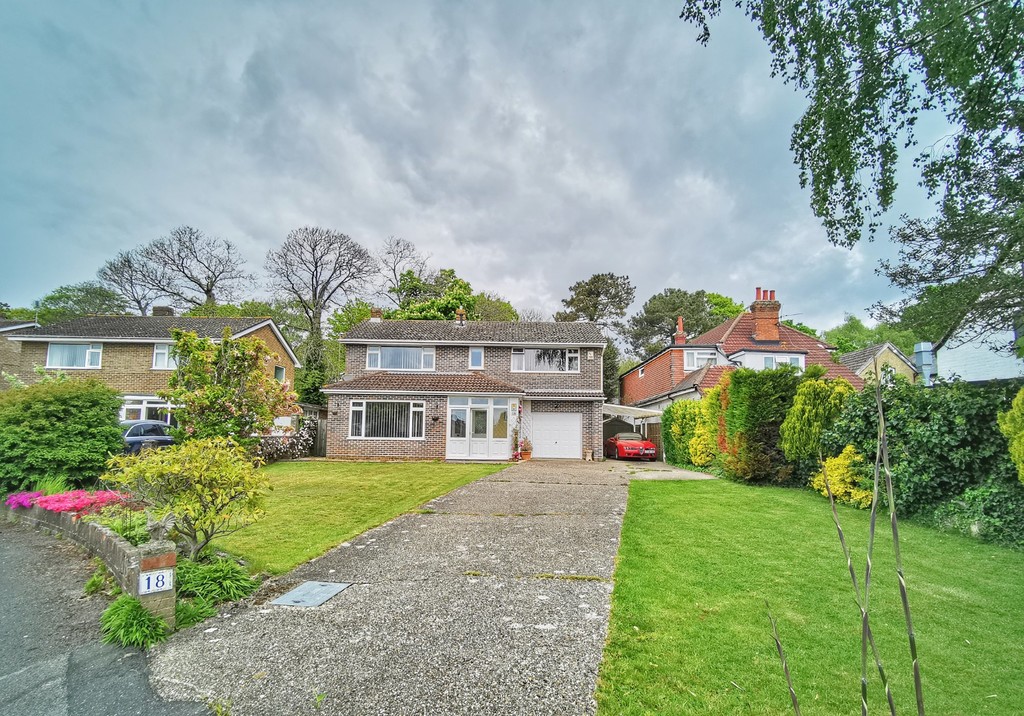PROPERTY LOCATION:
PROPERTY DETAILS:
This spacious family residence was refurbished in 2017, which included redecoration throughout, new gas fired central boiler and radiators, new kitchen, bathroom and en-suite.
The large dual aspect through lounge dining room has a picture window to the front aspect and double-glazed patio doors leading out to the rear garden. The focal point to this room is the floating log effect gas fire. The stylish kitchen includes an induction hob with cooker hood, electric double oven, fridge/freezer and dishwasher. The attractive units are topped with solid oak work surfaces and a slate tiled floor continues through to the utility room which provides space for both a washing machine and tumble dryer. Finally, on the ground floor you have a useful modern cloakroom.
Upstairs you can find the master bedroom which includes a comprehensive range of quality built in bedroom furniture and the benefit of a luxurious en-suite shower room. The remaining three good sized bedrooms are served by the well appointed family bathroom with bath and separate shower.
Outside a spacious driveway leads up to the integral single garage with electric up and over door and internal return door to the utility room. Attached to the side of the garage is a car port. The private rear garden is fully enclosed and laid mainly to lawn with a paved patio area adjacent to the rear of the house.
Agents Note: The house also has the benefit of planning permission to extend and divide into semi-detached houses with associated parking if required.
Granted 11/12/15 ref 1/15/0538/4 (this planning could be used to provide an ideal annexe if required )

