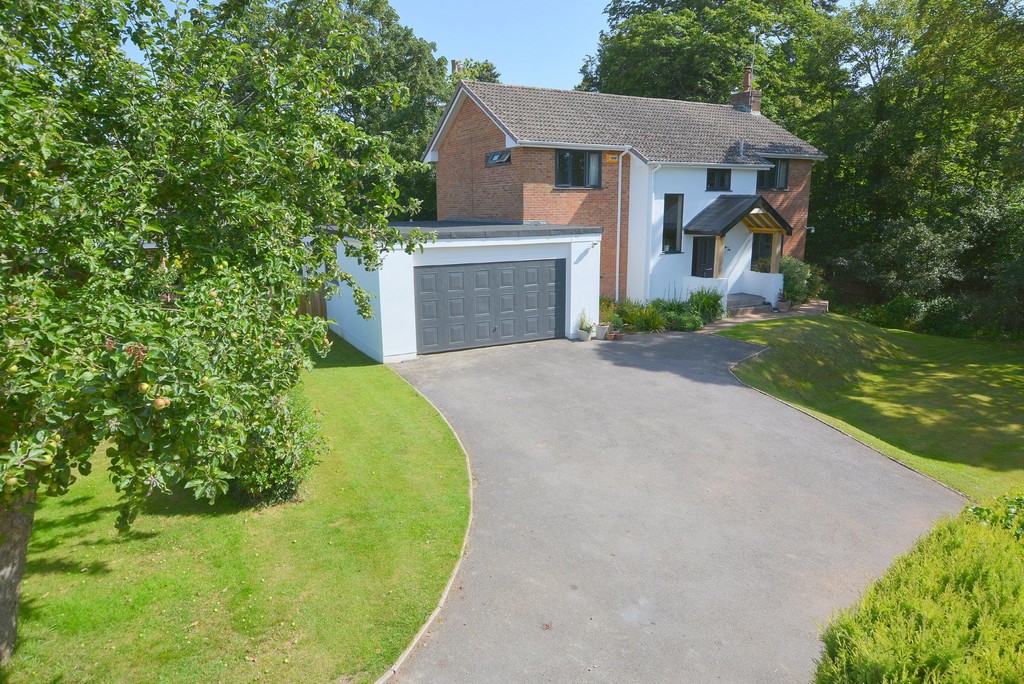PROPERTY LOCATION:
PROPERTY DETAILS:
This well proportioned, detached family home occupies a generous plot in excess of 0.4 acres at the end of a small cul-de-sac on the fringes of the pretty village of Canford Magna. The property is immaculately presented throughout, having recently undergone a programme of refurbishment and remodelling and with the advantage of Planning Permission to construct a room above the existing double garage which would offer potential for conversion of the garage to residential accommodation - subject to planning consent.
Contemporary and traditional styling blend seamlessly to offer spacious, light and versatile accommodation including a dual aspect lounge with feature ceiling timbers, an exposed brick fireplace with fitted woodburner and delightful views of both front and rear gardens. The heart of this family home is undoubtedly the very generously sized kitchen/dining/family room which features a contemporary style woodburner and French doors leading out to the paved rear terrace. The kitchen really has the wow factor, with a range of hand painted, shaker style base, wall and island units with white quartz work surfaces and upstands. A comprehensive range of Neff appliances include 2 single ovens with "slide and hide" doors, a five plate touch control induction hob with stainless steel extractor above, integrated dishwasher and American style fridge-freezer. The adjacent utility room is fitted with base and wall cupboards with oak worktops and space for free standing white goods. There is also a utility cupboard and larder unit. Further door gives access to a ground floor shower room and there is also pedestrian access to the double integral garage and door leading to outside.
On the first floor there are four double bedrooms and a part tiled family bathroom fitted with a four piece suite (includes separate shower). The master has a generous range of fitted wardrobes and an adjoining, luxuriously appointed, part tiled ensuite with free standing bath, separate walk-in shower, wash hand basin, WC and bidet.
Outside, the double integral garage has an electric door and wash basin facility installed to the rear. There is ample driveway parking as well as space to the side of the garage for either boat, caravan or trailer. The grounds are neatly maintained and landscaped with fencing to all boundaries and established shrubberies and mature trees. Extensive lawns to front and rear as well as a raised terrace in the rear garden. There is a cellar beneath the house with a fitted work bench and further storage.
The charming Minster town of Wimborne is nestled between the Cranborne Chase Area of Outstanding Natural Beauty to the North, The New Forest National Park to the East and the famous World Heritage Jurassic coastline to the South.
The town itself offers an eclectic mix of shops, cafes, restaurants and bars together with a variety of independent retail outlets. The Tivoli theatre offers theatre, concert and cinema entertainment and a Waitrose store is nearby.
Poole and Bournemouth train stations offer a regular main line train service to London (Waterloo). Bournemouth and Southampton airports both offer flights to a range of domestic and foreign destinations. Cross channel ferries sail from Poole and Portsmouth.
From West Borough and Wimborne Square, regular bus services operate to the surrounding towns which all offer a good range of shops and services.
There are a number of well-regarded private and state schools in the area including Queen Elizabeth's and Dumpton School, Canford, Bryanston and Clayesmore. Public leisure facilities are available at Queen Elizabeth's Leisure Centre. There are lovely countryside walks locally and along the World Heritage Jurassic Coast footpaths to the south. Sailing and other water sports can be enjoyed in Poole Harbour.
EPC: E
Council Tax Band: G

