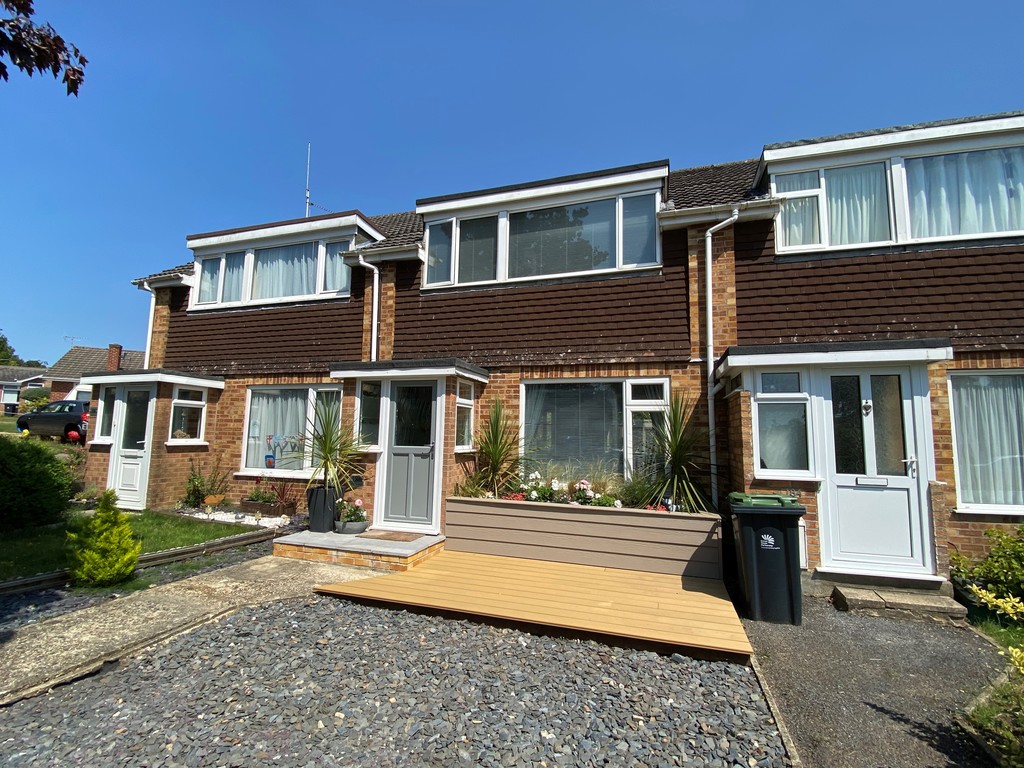PROPERTY LOCATION:
PROPERTY DETAILS:
The property is approached across a low maintenance frontage and the main entrance door opens to a hallway with stairs rising to the first floor. Well presented throughout, the property is light and airy with tasteful décor and modern kitchen and bathroom.
The well proportioned lounge/dining room is dual aspect with windows to both front and rear elevations. Laid throughout with wood effect flooring, there is ample floorspace for both lounge seating and dining table and chairs.
The kitchen has windows overlooking the rear garden as well as door leading to outside. Fitted with a range of high gloss contemporary style base and wall units with worktop and matching upstand, appliances include a double under counter oven with ceramic hob and extractor above. There is also space for free standing under counter white goods as well as wall space for a tall fridge/freezer. Tiled floor.
On the first floor, there are two double bedrooms - one enjoys a rear aspect and one overlooks the front of the property. Each is laid with wood effect flooring as well as a range of built-in bedroom storage. Bedroom three looks to the front of the property and is currently used as a study/work room.
The family shower room is fully tiled and fitted with a shower cubicle, pedestal wash hand basin and low level WC.
Outside, the rear garden enjoys a good degree of privacy and there is a garage in a block.
EPC: C
Council Tax Band: C Services: Mains Electric, Gas and Mains Drainage
DRAFT DETAILS AWAITING APPROVAL FROM THE VENDOR.

