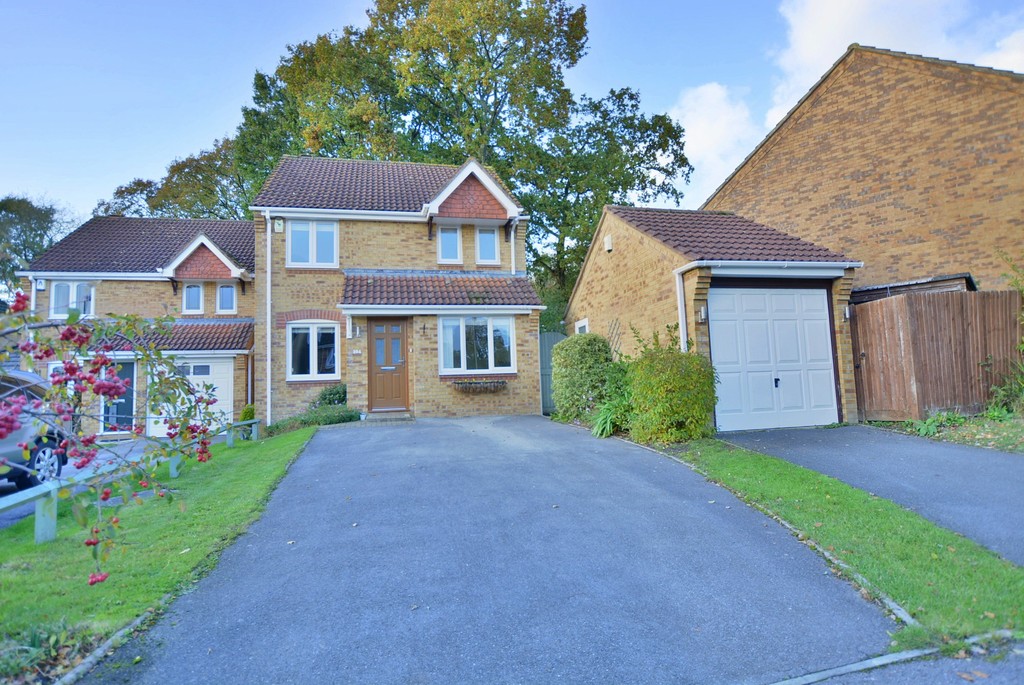PROPERTY LOCATION:
PROPERTY DETAILS:
A delightful three bedroom detached family home benefiting from three generous reception rooms, en-suite and separate utility room. The property further benefits a private westerly facing rear garden and detached garage.
From the entrance lobby a tiled floor leads to the living room where there is a fireplace with stone hearth and wooden mantelpiece.
A large opening gives access to the dining room at the rear and into the kitchen. Double French doors have a view and lead out to the rear patio and garden.
The kitchen comprises wooden units with Corian worktop, tiled splashback, integrated sink, four ring Smeg gas hob, Smeg double ovens with grill beneath and extractor fan over. There is space and plumbing for a large fridge/freezer and dishwasher. A pedestrian door and windows have a view and lead out to the rear garden.
There is a third reception/study off the entrance lobby, with an internal door leading through to the separate utility, with space and plumbing for a washing machine, tumble dryer and further units, sink and window.
Off the internal lobby there is a downstairs cloakroom and stairs rising to the first floor accommodation. The landing has an airing cupboard, loft access and window.
Both the master and bedroom two are generous double bedrooms, both have fitted wardrobes. The master further benefits from an en-suite shower room, with a large shower cubicle with mains shower unit, WC and sink, with fully tiled walls and a ladder style towel rail. Bedroom three is a generous single serviced together with bedroom two, by a modern three piece family bathroom, with wall mounted shower unit, glass shower screen with fully tiled walls and ladder style towel rail.
Outside, the generous front is mainly laid to lawn. A gate also leads to a shed, a further piece of land and two independent driveways leading to the front door and detached single garage with electric up and over door, power and light. The rear is of a westerly facing direction, with a small patio. A steppingstone pathway leads to a raised deck area at the end of the garden, the remainder is mainly laid to lawn with mature shrub borders, surrounded by high level timber fencing and trellis. There is also space for another shed down the side of the house.
Energy Performance Rating D.

