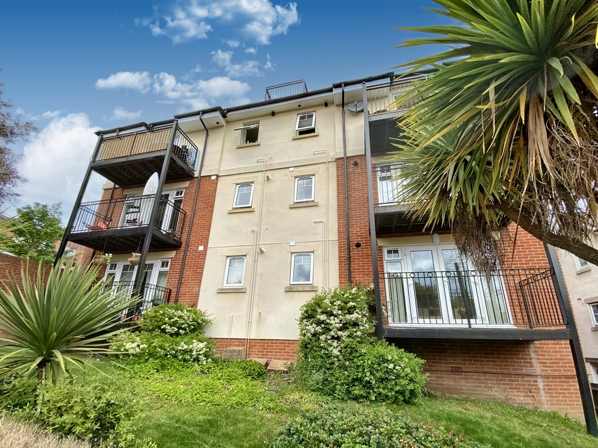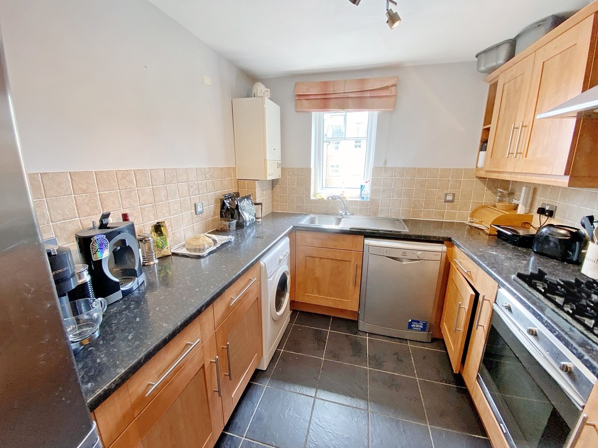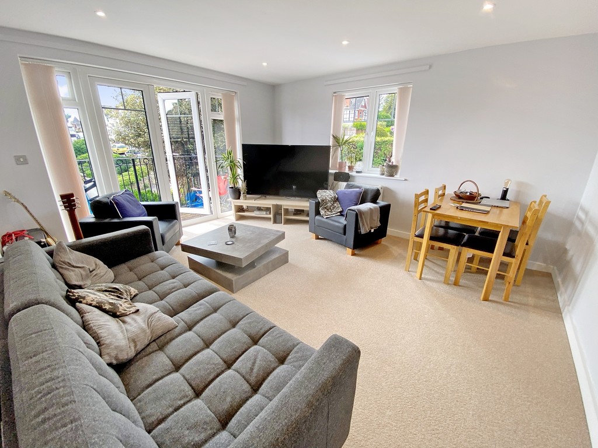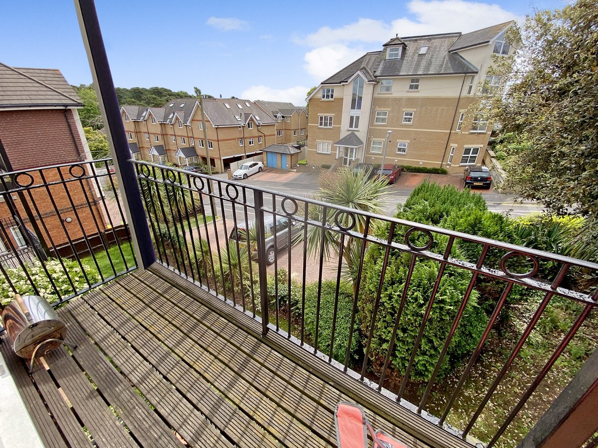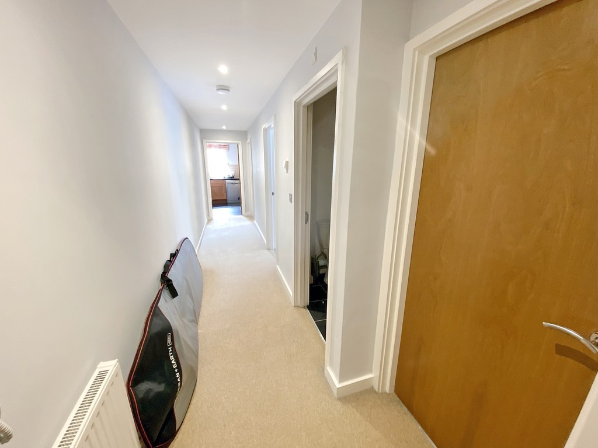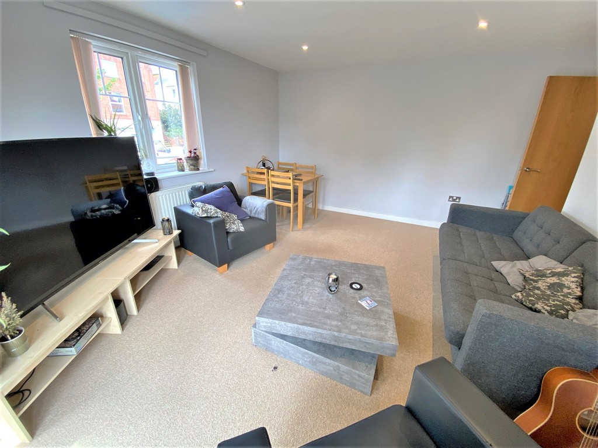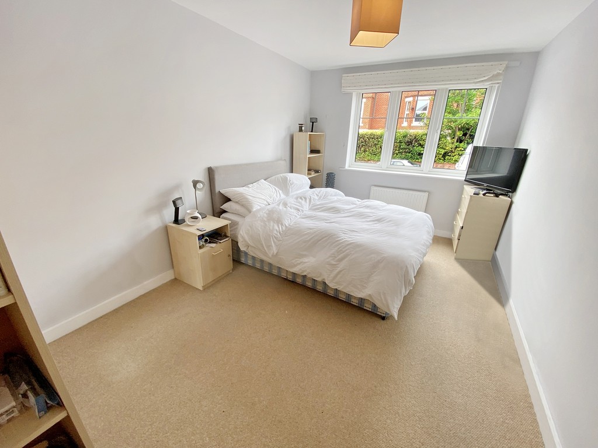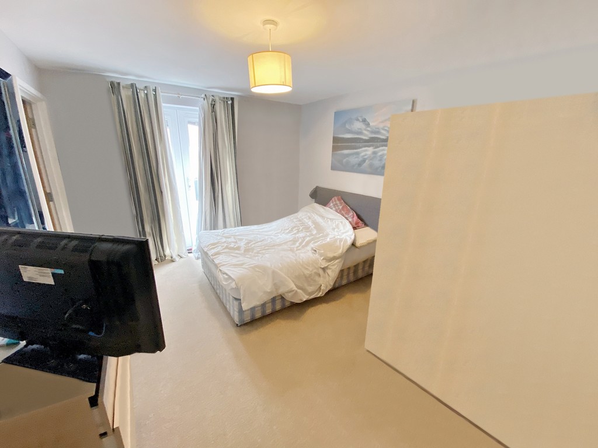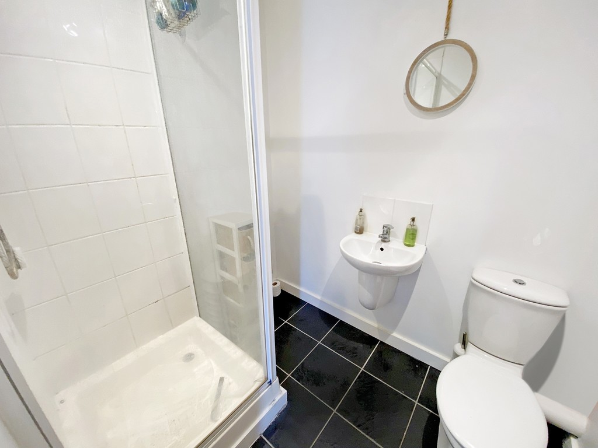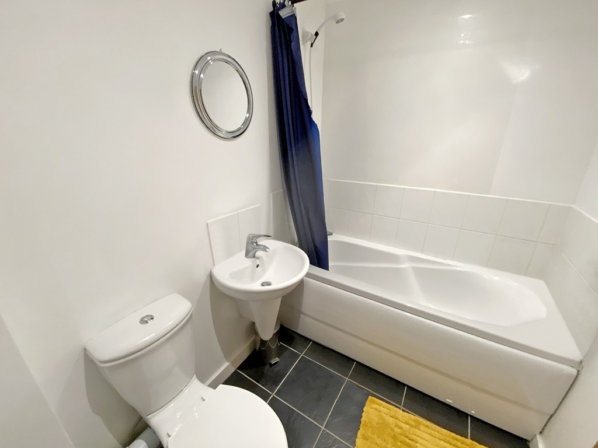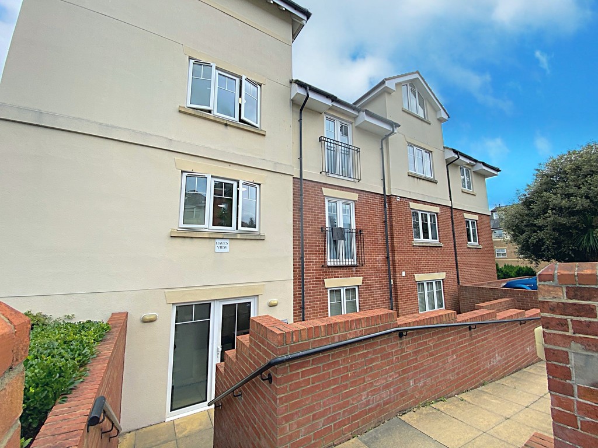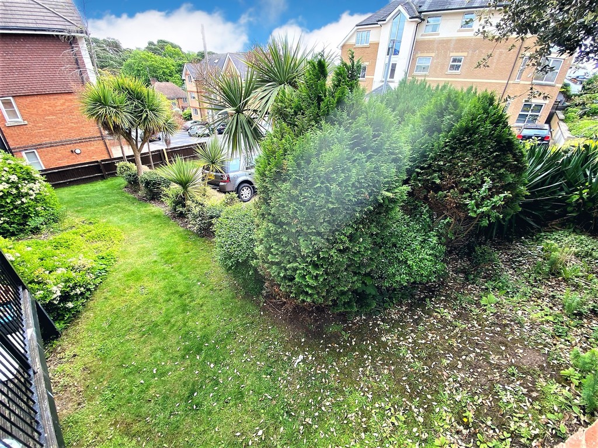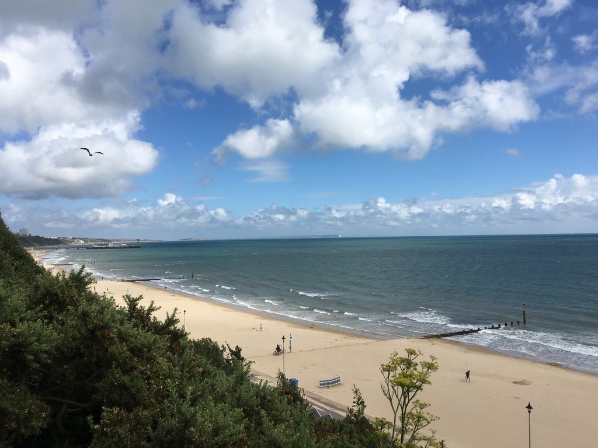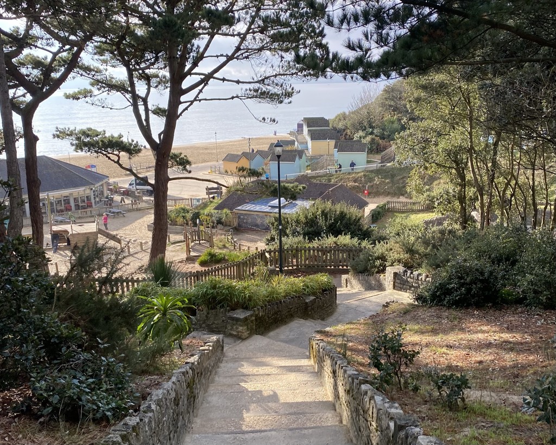PROPERTY LOCATION:
PROPERTY DETAILS:
The accommodation comprises * Two double Bedrooms, master with En Suite * Modern fitted Kitchen * Modern fitted Bathroom * South facing Balcony * Light and airy Lounge * Allocated Car Parking Space *
The accommodation comprises of:
The property is accessed via Burnaby Road with stairs or disabled ramp to the front entrance. Secure double glazed communal door with entryphone leading into well maintained communal areas with lift and stairs up to the first floor. Secure entry door with spyhole and letterbox into:
Hallway:
With spotlight on smooth plastered ceiling and smoke detector. Doors to all principle rooms. Central heating thermostat. Communal entryphone. Two radiators. Cupboard housing the fusebox.
Lounge:
A light and airy room with double glazed French Doors on to Balcony. Additional double glazed window to side aspect with large window sill and radiator below. Dimmer switch for spotlights on smooth plastered ceiling. TV point. Telephone point.
Balcony:
South facing with wooden base and metal handrails, overlooking the communal gardens. Satellite point. Outside light. Space for table chairs.
Kitchen:
A modern kitchen with double glazed south facing window. Modern feature central ceiling light point on smooth plastered ceiling with smoke detector. Four ring Smegg gas hob with Smegg oven below and extractor and light above. Space and plumbing for washing machine. Space for upright fridge/freezer. Black marble roll top work surfaces with bowl and a half sink with mixer tap over and side drainer. Range of cupboards at base and eye level with additional drawer space. Ariston combi boiler. Splashback tiles round work surface, sink and hob. Black tiled flooring.
Master Bedroom:
Double glazed French Door with Juliet balcony to side aspect. Central ceiling light point on smooth plastered ceiling. Space for double bed. TV point. Telephone point. Radiator. Space for wardrobe and work station. Door into:
En Suite
Good sized comprising toilet with push button flush, wall mounted wash hand basin with mixer tap over, fully tiled shower cubicle with electric shower. Smooth plastered ceiling with spotlights. Black tiled flooring. Splashback tiles around basin. Towel rail with radiator behind.
Bedroom:
Double glazed windows to side aspect with radiator below. Smooth plastered ceiling with central ceiling light point. Space for double bed and ample space for wardrobes.
Bathroom:
Modern three piece suite consisting of toilet with push button flush, wall mounted wash hand basin with mixer tap over, good sized bath with mixer tap over. Splashback tiles around bath and basin. Smooth plastered ceiling with spotlights and extractor fan. Tiled flooring. Good sized radiator.
Parking
The property is conveyed with an allocated car parking space.

