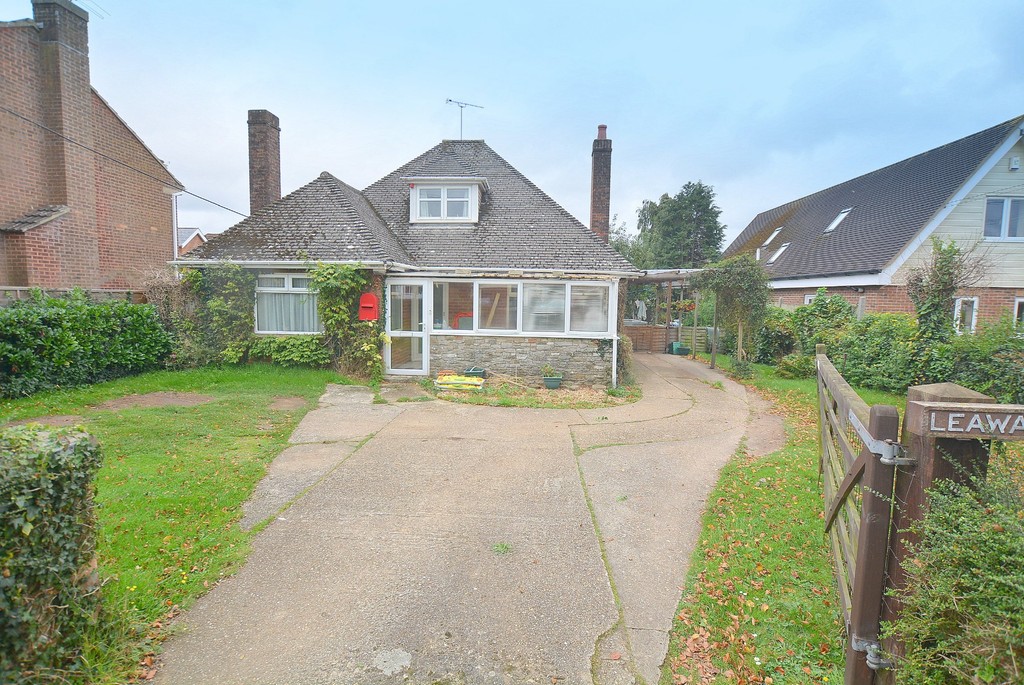PROPERTY LOCATION:
PROPERTY DETAILS:
The property has a gated access with driveway leading around the side of the property beneath a covered car port. A covered glazed porch shelters the main entrance door which in turn opens to an enclosed hallway..
The well proportioned, dual aspect lounge/diner spans the wide of the property and has stairs rising to the first floor. A fireplace creates a focal point at one end of the room. The kitchen is fitted with a range of light fronted shaker style base and wall units and there are windows overlooking the side and rear of the property as well as door leading to outside. There are two bedrooms on the ground floor and a family bathroom fitted with a classic suite.
On the first floor, there are two further bedrooms and a cloakroom fitted with WC and wash hand basin.
Outside, there is a detached single garage close to the rear of the property and a rear garden laid mainly to lawn with privacy fencing to boundaries. There is room to the front and side of the property for parking.
EPC: Services: Mains Electric, Gas and Mains Drainage
DRAFT DETAILS AWAITING APPROVAL FROM THE VENDOR.

