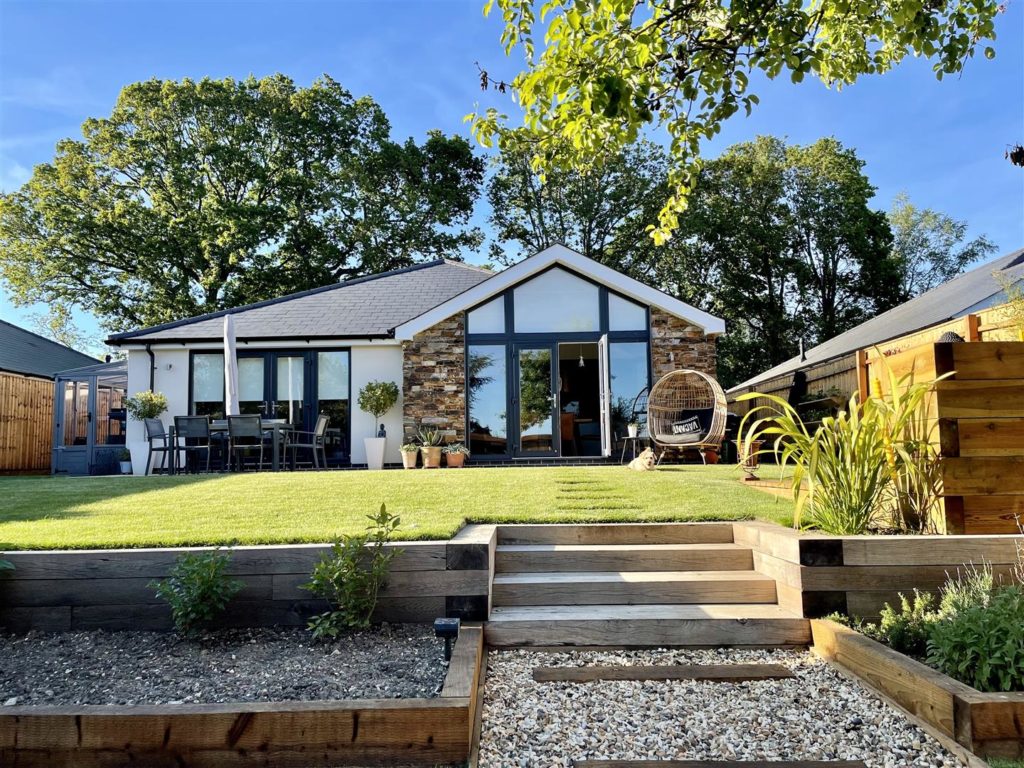PROPERTY LOCATION:
PROPERTY DETAILS:
Arundel Gardens is a select gated development of just five detached homes in a secluded location close to the market town of Wimborne Minster.
Architect designed to a high specification and built to exacting standards by Glossbrook in 2019, this stunning detached bungalow is as new and still has 8 years remaining of its new build warranty.
The accommodation includes a large light entrance hall and large storage cupboard as well as access to the large loft which has been boarded and fitted with rails and shelving as well as a light and loft ladder.
There are three double bedrooms, the master including a built in wardrobe and a luxury ensuite bathroom which is fully tiled with Porcelenosa tiling. The luxury family bathroom is from The Big Bath Company and is also fully tiled with Porcelenosa tiles and includes both a bath and shower as well as a heated mirror cabinet with LED lighting.
The open plan kitchen/living room offers a fantastic space for entertaining and has a real wow factor with vaulted ceilings and floor to ceiling windows overlooking the southerly facing garden, which can be accessed via two sets of French doors. The modern fitted kitchen is by The Kitchen Company with quartz work surfaces and fully integrated double oven, hob, cooker hood, dishwasher and fridge/freezer.
There is a separate large utility room which offers further storage and plumbing for appliances as well as a wine cooler and wine rack along with separate access to the rear garden.
Plantation shutters and remote control blackout blinds are fitted to windows on the front elevation and remote control blinds to the rear, with venetian blinds to remaining rooms. Each room is networked for wifi connection.
Externally, the southerly facing large rear garden is fully enclosed and the current owner has installed a superb entertaining space with bespoke seating and including power and lighting as well as gas bottle storage for the contemporary style fire pit (available by separate negotiation). In addition there is a quality insulated timber garden room/workshop/home office which has both power and light, as well as a greenhouse and three water butts. . Further notable features include a podpoint electric charger, hot/cold dog wash
To the front, the driveway is block paved and offers parking for two cars. There is also visitor parking and the development is gated and maintained.
EPC: B

