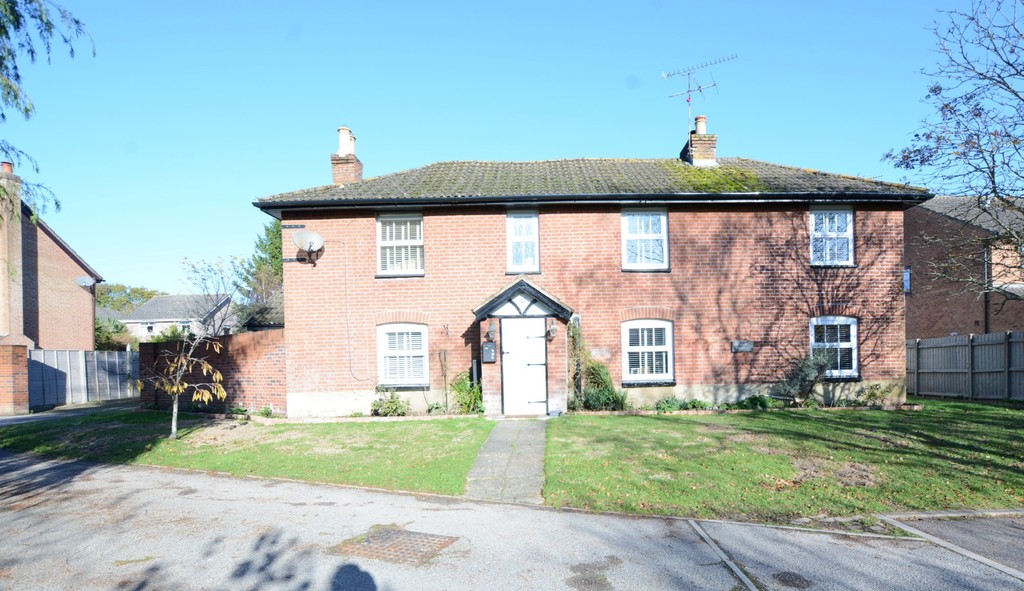PROPERTY LOCATION:
PROPERTY DETAILS:
Five first floor bedrooms. Three generous doubles, four with built-in wardrobes. Main bedroom has the benefit of a three piece en-suite bathroom with Whirlpool bath.
Beautifully presented wooden clad three piece family bathroom with solid oak shelf, roll top - black claw foot bath with shower mixer tap.
Two semi open plan ground floor reception rooms. Both have beautiful Inglenook/wood burner fireplaces, traditional column style radiators and wood effect floor.
Ground floor three piece 'Jack and Jill' shower room with sizeable ceiling mounted shower head and fully tiled walls and floor.
Dual aspect reception room/ground floor bedroom. French doors lead out to the rear patio and garden.
Utility room with built-in dishwasher and washing machine.
Archway through to the triple aspect kitchen/diner, with bow window to the side and French doors to the rear.
Kitchen fitted with Flagstone style laid floor and Leyton grey units and drawers under solid oak worktops. Appliances to include a plumbed in American style fridge/freezer and dual fuel Rangemaster cooker with extractor.
Low maintenance rear garden with a combination of patio, artificial lawn and raised decking with balustrade.
Driveway and detached double garage with electric remote garage door and a gym/study accessed via the decking, with numerous power points.
Energy Performance Rating D

