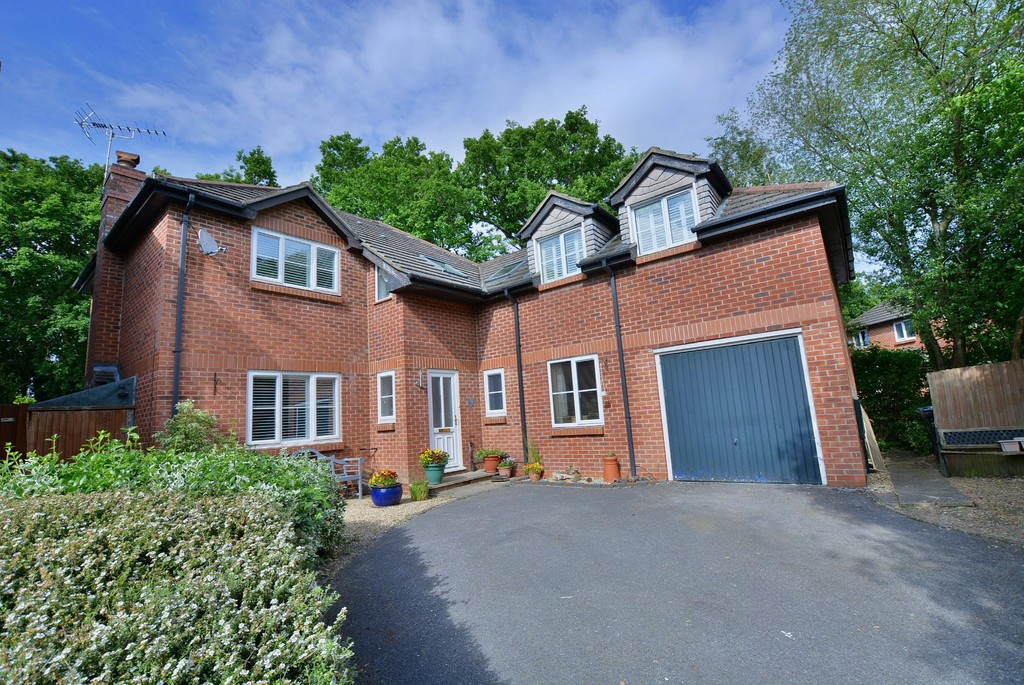PROPERTY LOCATION:
PROPERTY DETAILS:
Fine and Country Homes from Edwards are pleased to bring to the market this versatile six bedroom detached family home having been extended by the current owners, with four good size reception rooms plus a sizeable conservatory and two en-suites. The property is situated in a quiet residential location within walking distance of Potterne Park/Moors Valley, with the Town centre within easy reach. There is a good size driveway and sizeable rear garden.
Upon entering the property via UPVC glazed opaque door into the entrance hallway where you are greeted by a wood effect floor which flows nicely through the majority of the ground floor accommodation, with stairs rising to the first floor. There is also a downstairs cloakroom.
The kitchen is a generous size with matching cream eye and base level units with chrome handle detailing and roll edge worksurface and splashback, integrated one and a third single drainer sink unit with flexi tap over, built-in dishwasher, under counter fridge, dual fuel Range cooker (available by separate negotiation), with stainless steel splashback and extractor fan and a window overlooking the garden.
An archway leads through to the breakfast room, which has a window and pedestrian door and space for a dining table and chairs. This flows through to the family/playroom/snug with a dual aspect, which in turn leads through to the utility room.
The utility room has a continuation of the kitchen units, a further stainless steel sink unit with mixer tap, space and plumbing for a washing machine and space for a large American style fridge/freezer.
An integral door leads through to the front of the garage/storeroom which has an up and over door, power and light and a wall mounted fuse board.
The formal living room is a generous dual aspect room with sliding patio doors having a view and leading out to the conservatory. It also has an open fireplace with marble hearth and wooden mantlepiece.
The formal dining room is at the rear looking into the conservatory with a continuation of the floor, an understairs storage cupboard. Double doors lead through to the substantial conservatory at the rear which is part brick - part UPVC with a pitched roof and French doors additional window openings, a wooden floor and central heating.
From the landing there is access to the loft hatch, an airing cupboard with slatted shelving for linen storage and two skylights.
There are five double bedrooms with bedroom two having the further benefit of a two piece en-suite shower room. The master bedroom is the largest and also benefits from a large three piece en-suite, the other bedrooms are serviced by a three piece family bathroom with shower bath and mains wall mounted shower.
Outside the property comes with a large tarmac driveway at the front leading in turn to the front door and garage. The rear garden is a generous size with a raised deck, deck pathway and a further deck area for Alfresco dining. There is a summerhouse and external chiminea, storage shed, and further paved patio area and a pedestrian wooden gate leads back to the driveway. The rest of the garden is mainly laid to lawn with mature shrubs and trees around the border, mainly surrounded by high level timber fencing.
Energy Performance Rating D.

