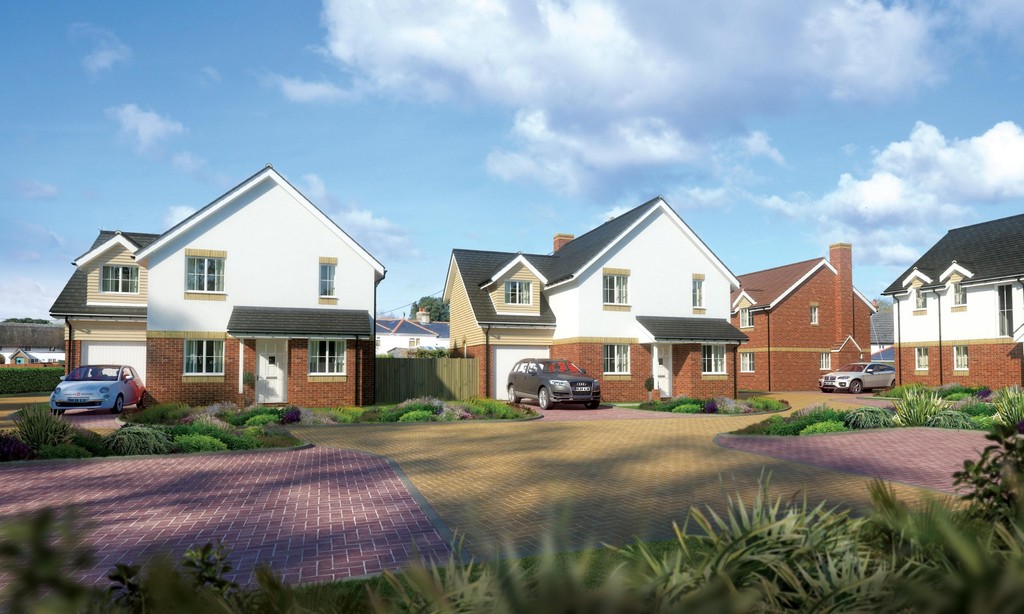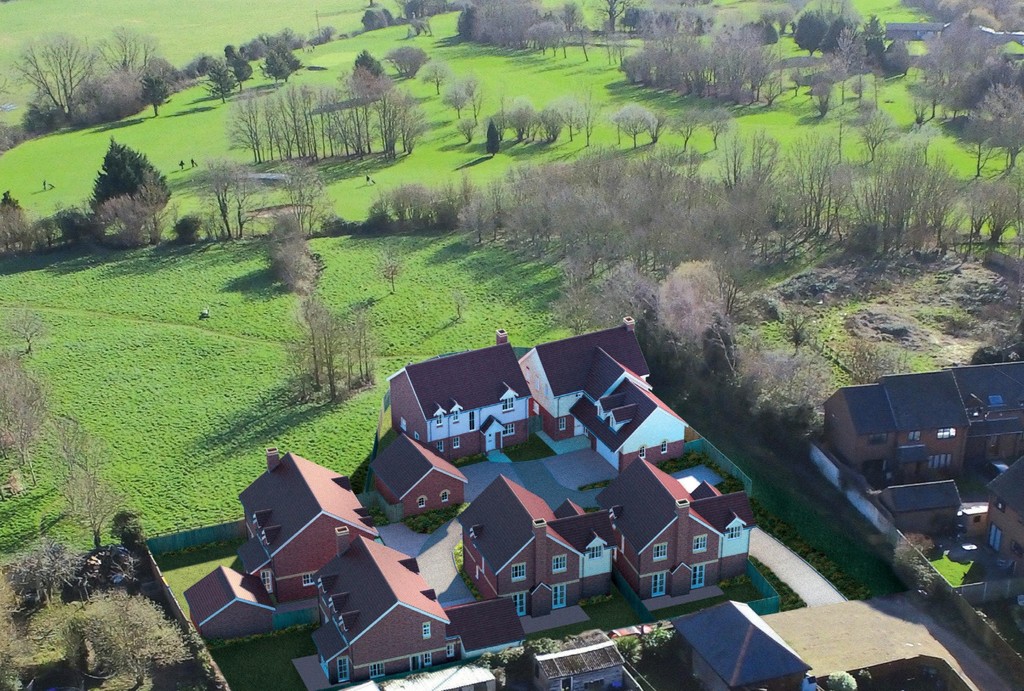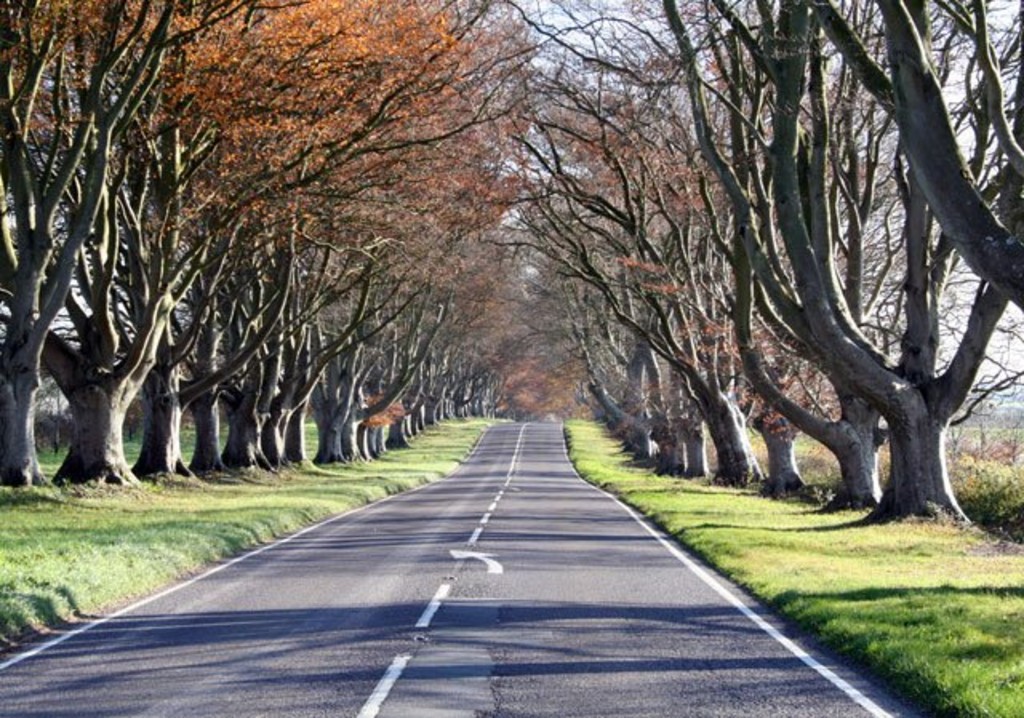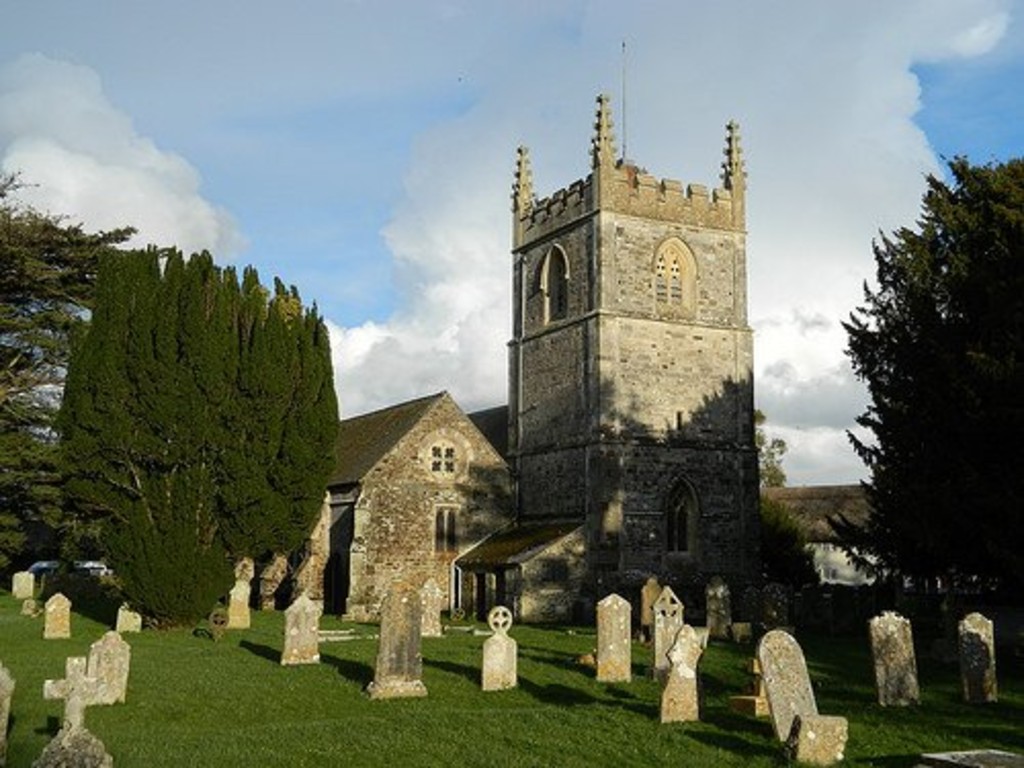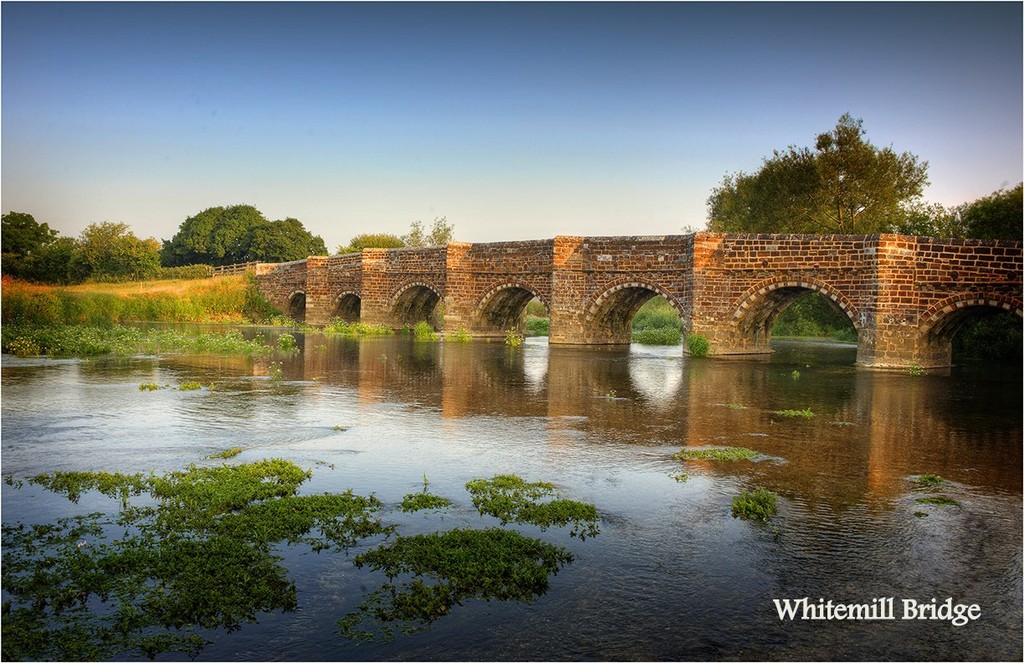PROPERTY LOCATION:
PROPERTY DETAILS:
ELM GARDENS, STURMINSTER MARSHALL
SPECIFICATION - as supplied by the Developer - January 2017
External: Bricks: Plot 1 - 6 - Wienerberger Terca: Olde County blend (stocks) &
Sheerwater Silver Yellow Stock for the detailing
Roof Tiles: Plot 1 & 4 - Marley brown plain
Plots 2,3,5 & 6 - Cembrit Natural Slate
Doors: Composite Front Door & UPVC
Fascia and Soffit: UPVC white
Windows: UPVC white
Guttering: Half round black
Garage: White door with electric opener. Double electric socket and ceiling lights
Drive: Paved
Front Garden: Laid to lawn/plants Side Access: Slabs on both sides of property
Patio: Slabbed
Back Garden: Laid to Lawn
Outside Lights
Outside Tap
Alarm System
Internal:
Ceilings: Flat with ogee coving throughout
Internal doors: Oak finished Central heating: Pressurised system with under floor heating on ground floor and
Thermostatically controlled radiators on first floor.
Skirting: 5" Ogee
Architrave: 3" Ogee Hallway: Double socket and spot lights. Tiled flooring.
Bedroom 1: Carpet, three double sockets, TV point, Telecom point and centre light.
Ensuite: Shower, hand basin and back to wall pan in fitted furniture, fully tiled,
Shower point, tiled floor, spot lights.
Bedroom 2: Carpet, three double sockets, TV point and centre light
Bedroom 3: Carpet, three double sockets, TV point and centre light
Bedroom 4: Carpet, three double sockets, TV point and centre light. Family Bathroom: Three piece suite, fully tiled, floor tiles, spot lights
Staircase: Oak, Carpet Landing: Carpet, double socket, radiator and centre light.
Study (if applicable): Carpet, three double sockets, TV point, telecom point and centre light.
Dining Area: Carpet, three double sockets and centre light.
Sitting Room: Carpet, fireplace centre light point, four double sockets, TV point and Telecom point.
Kitchen: Doors to purchaser's choice from our suppliers range to include integrated
dishwasher, fridge, freezer, cooker, extractor hood, tiled floor and granite
worktop. Five double sockets, spot lights and light point.
Cloakroom: Basin, toilet, tiled floor and spot lights.
All light switches and spot lights in chrome.
Sturminster Marshall is well placed to the north of the main A31 trunk road, giving access eastwards to the M3 and westwards towards Exeter. Wimborne town centre is only a few miles to the east and the main centres of Poole and Bournemouth to the south. The nearest railway station is at Poole. A regular bus service operates between Poole and Blandford as well as to Wimborne and onwards to Poole and Bournemouth.
Sturminster Marshall has a playing field with a children's playground in one corner. Nearby is the Memorial Hall which offers a meeting-space for many village societies. There is also an old school hall which is also used as a meeting-space.
There are many walks around the village including the Stour Valley Way, which follows the Stour right from the source to the sea.
The village has three pubs: the Red Lion and the Churchill Arms actually within the village, and the Ginger Fox on the outskirts.
There is a thriving football club, with two senior sides and several youth teams as well as a cricket team. A well regarded first school lies in the centre of the village, with reputable senior schools of Queen Elizabeth and Corfe Hills having connecting bus services, whilst a good selection of private schools such as Castle Court Preparatory School, Dumpton, The Yarrells, Bryanston, Canford School and Clayesmore, are also within easy reach.
There is a local supermarket, pharmacy and post office all within the village and a well stocked farm shop is just a short drive away. And for leisure time, a nine hole golf course is located in the meadows on the outskirts of the village!
In accordance with the Estate Agency Act 1979 an interest in this property is declared.
NB - This development is in the early stages of construction - Computer Generated Images are for illustrative purposes only.

