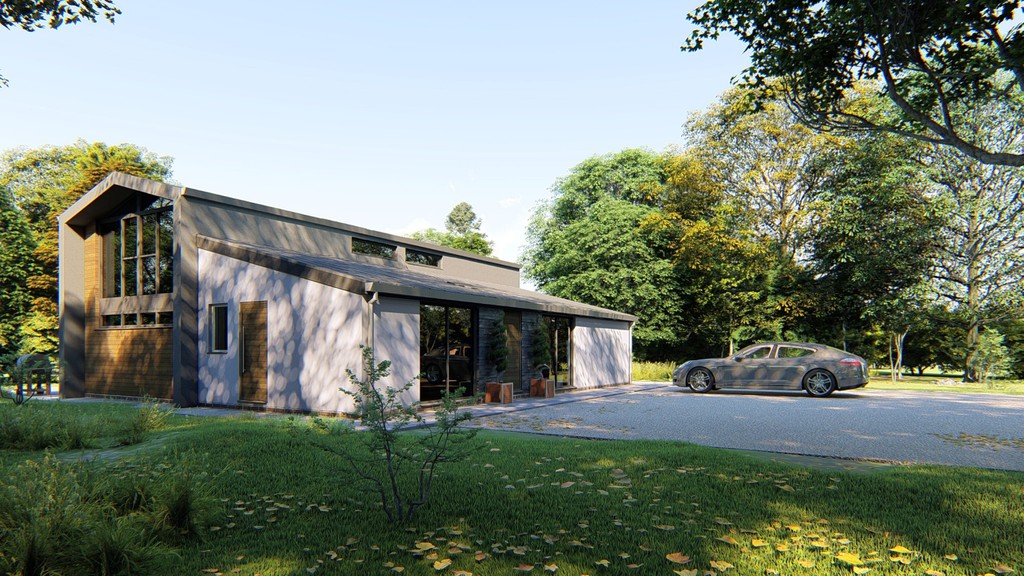PROPERTY LOCATION:
PROPERTY DETAILS:
This stunning barn conversion offers spacious and well proportioned living accommodation, idyllically located in the heart of the Dorset countryside, yet within easy reach of Wimborne town with its eclectic mix of retail outlets, cafes, restaurants, museum and theatre. The Bournemouth/Poole conurbation with its award winning beaches, the world renowned Jurassic coastline to the West and the New Forest National Park to the East are all within striking distance.
Horseshoes Barn forms part of this select re-development of a collection of outbuildings formerly known as Horseshoes Farm. The property is currently in the course of refurbishment and is due for completion in the early Autumn 2018. The conversion works are being carried out to an exacting standard and subject to the stage of construction, the successful buyer will have the opportunity to select their preferred style of kitchen and bathrooms (with an allocated PC Sum and from a designated supplier).
Similarly, there will be a choice of flooring finishes (subject to stage of build) - with a PC Sum allowed.
Underfloor heating will be fitted to the ground floor, with radiators at first floor level served by LPG heating and the property has mains drainage and a mains water supply.
Accommodation comprises of: On the ground floor - open plan, triple aspect living space with a high specification kitchen including an island unit with breakfast bar seating, together with ample floorspace for a dining area and lounge seating. A generous installation of windows, sliding glazed doors and bi-fold doors ensure a light and airy hub in this family home. A separate reception/snug provides privacy and seclusion and there are two well proportioned double bedrooms - one with ensuite shower facility, a cloakroom and a generous storage/coats cupboard. From the kitchen there is access to a separate utility room and a useful, walk-in larder.
On the first floor - the master suite has a dressing area and an ensuite shower room, whilst two further double bedrooms are served by a family bathroom. The galleried landing overlooking the dining hall provides seating space for relaxation or as a study area. Once again, with large windows fitted to all rooms, as well as velux windows in the landing and dressing area, maximum natural light and superb surrounding views can be enjoyed!
Outside, there is off road parking and grounds extending to approximately 1 acre.
EPC: Tba Services: Mains Electric, LPG Gas, Mains Water and Drainage, Underfloor heating to ground floor.
DRAFT DETAILS AWAITING APPROVAL FROM THE VENDOR.

