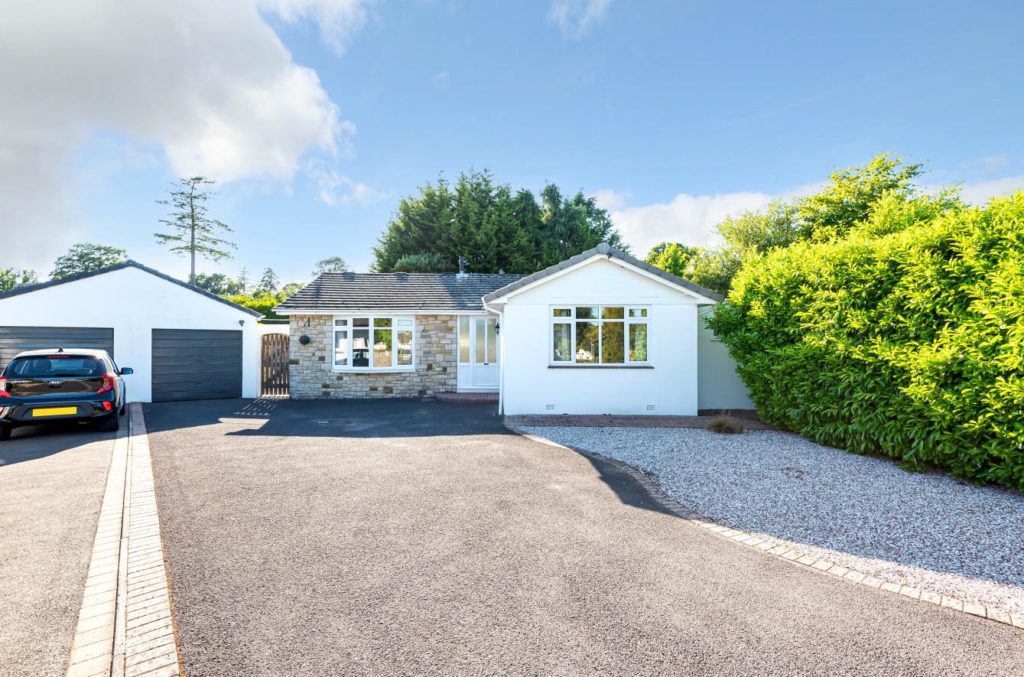PROPERTY LOCATION:
PROPERTY DETAILS:
A double-glazed front entrance door welcomes you into the entrance hall with a single doored cloaks storage cupboard and loft hatch with fitted pull down ladder giving access to the roof space.
The living room enjoys a dual aspect with a feature bay window to the front and double-glazed patio doors leading out to the rear garden. The focal point to this room is the central decorative fireplace with inset living flame gas fire (not tested). Situated above the rear patio lounge door is an Automatic Awning (operated by remote control) which extends out over the patio area, giving shade to the lounge and also to the garden room/kitchen.
The kitchen has a range of modern white gloss fronted floor and wall mounted units with granite effect work surfaces and splashback return. Fitted Miele five ring gas hob with Miele cooker hood over, Miele electric fan assisted oven, space for a microwave, space for an upright fridge freezer, space for a dishwasher and a cupboard that conceals the Worcester gas fired central heating boiler.
An archway flows open plan from the kitchen into the garden room/conservatory which has double glazed windows and sliding patio doors providing access and a delightful outlook over the rear garden.
The main bedroom is an impressively large double bedroom with built in wardrobes, window to the front aspect. From the bedroom is the ensuite bathroom which is currently utilised as a utility room with the bath removed, tiling to floor and fully tiled walls, vanity unit with wash hand basin and low flush wc. The space for a bath is still available and a bath could easily be re-installed. There is also a single doored airing cupboard and two double glazed windows to front and rear.
Bedroom two is also a double bedroom again with the benefit of fitted wardrobes and a window overlooks the rear garden. The bungalow is served by a modern wet room with a walk-in shower, a vanity unit with wash hand basin and low flush wc, upright ladder radiator, double glazed window.
Outside the bungalow enjoys a lovely location at the head of this delightful, quiet cul de sac with a long tarmac surface driveway and further coloured stone areas providing extensive off-road parking for numerous vehicles and leading up to the extra-long double length garage. The garage is semi divided with a garage/workshop area and a small study/office area at the rear, metal up and over door, power and light, approximately 31ft in length. There is a double-glazed window to the rear from the study and a half glazed personal side entrance door to the garden.
Access to the garden can be gained via a garden gate between the bungalow and the garage, the rear garden is particular feature of the property, landscaped for minimal maintenance with extensive paved patio area and gravelled areas. Across the rear boundary there is a substantial established conifer hedge and several large conifer trees, outside water tap, there is also the space and potential to extend the bungalow (STPP) if additional living accommodation is required.
This property is conveniently located close to Ferndown centre with easy access to Wimborne and Ringwood as well as Bournemouth town centre and surrounding coastal towns. Bournemouth international airport is less than four miles away. For the keen golfer, one of Dorset's premier golf clubs is less than half a mile away. Ferndown town centre offers a variety of shops including large supermarkets, theatre/social centre, sports centre and other recreational facilities.
EPC Rating: E
Council Tax Band: D

