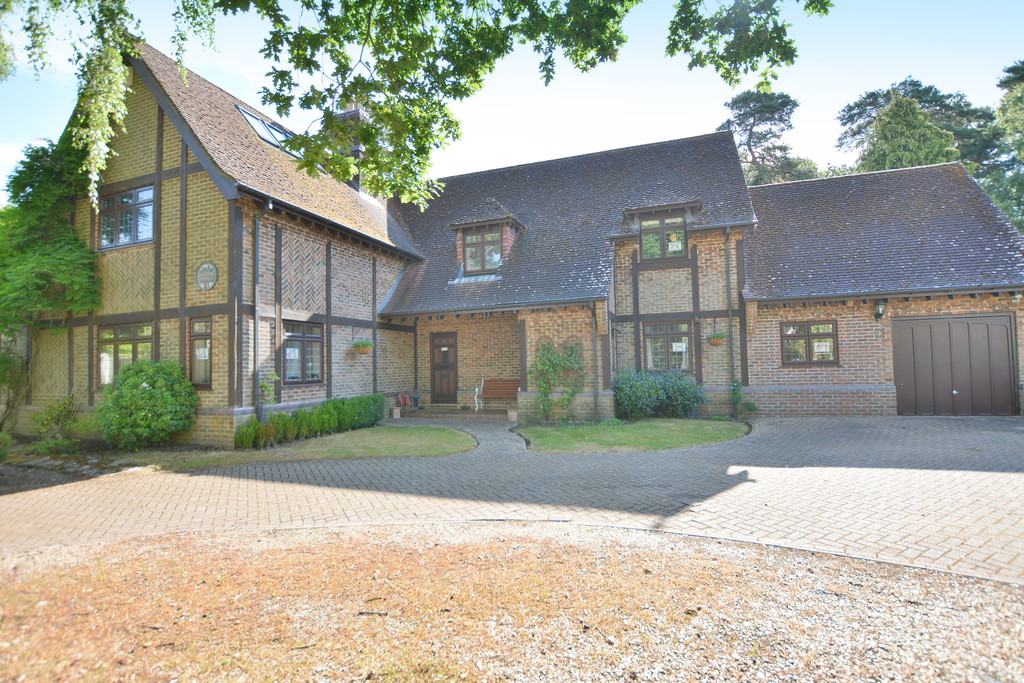PROPERTY LOCATION:
PROPERTY DETAILS:
This superb family residence offers space and versatility and is very well presented throughout. Constructed in recent years, Tudor Lodge emulates its era with brick and beam elevations beneath a tiled roof, whilst internally the property offers facilities and finishes expected for modern family living.
Arranged over three floors, accommodation is spacious, light and versatile. The welcoming reception hallway is laid with mellow parquet flooring and has stairs rising to the first floor. On the ground floor, the triple aspect lounge sits to the front of the property and has a woodburning stove set within a recessed fireplace with bressumer beam over. A large, stylishly appointed kitchen/breakfast/dining room laid throughout with engineered wood flooring, overlooks the private rear garden, with sliding glazed doors giving access to the side of the property and an exposed brick feature fireplace with fitted woodburner. Adjoining is a separate utility room with door leading to outside as well as a connecting door to an "L" shaped, dual aspect family room ideal as a playroom, or second reception. An attached garage has pedestrian door to the rear and vehicular door to the front.
On the first floor there are four double bedrooms - the master with the benefit of a modern, ensuite bathroom with separate shower cubicle. A separate family bathroom serves the remaining three bedrooms at this level. On the second floor there are two further bedrooms, a separate bathroom and separate WC.
Outside there is ample off road parking to the front of the property which has a gated entrance and pavioured driveway. The extensive rear garden enjoys privacy and seclusion with fencing to all boundaries, specimen planting, lawns and a delightful wooded backdrop. A pavioured terrace to the side of the property provides a delightful outdoor social space and a garden cabin, with power and light provides potential as a home office or studio.
EPC: D The charming Minster town of Wimborne is nestled between the Cranborne Chase Area of Outstanding Natural Beauty to the North, The New Forest National Park to the East and the famous World Heritage Jurassic coastline to the South.
The town itself offers an eclectic mix of shops, cafes, restaurants and bars together with a variety of independent retail outlets. The Tivoli theatre offers theatre, concert and cinema entertainment and a Waitrose store is nearby.
Poole and Bournemouth train stations offer a regular main line train service to London (Waterloo). Bournemouth and Southampton airports both offer flights to a range of domestic and foreign destinations. Cross channel ferries sail from Poole and Portsmouth.
From West Borough and Wimborne Square, regular bus services operate to the surrounding towns which all offer a good range of shops and services.
There are a number of well-regarded private and state schools in the area including Queen Elizabeth's and Dumpton School, Canford, Bryanston and Clayesmore. Public leisure facilities are available at Queen Elizabeth's Leisure Centre. There are lovely countryside walks locally and along the World Heritage Jurassic Coast footpaths to the south. Sailing and other water sports can be enjoyed in Poole Harbour.
DRAFT DETAILS AWAITING APPROVAL FROM THE VENDOR.

