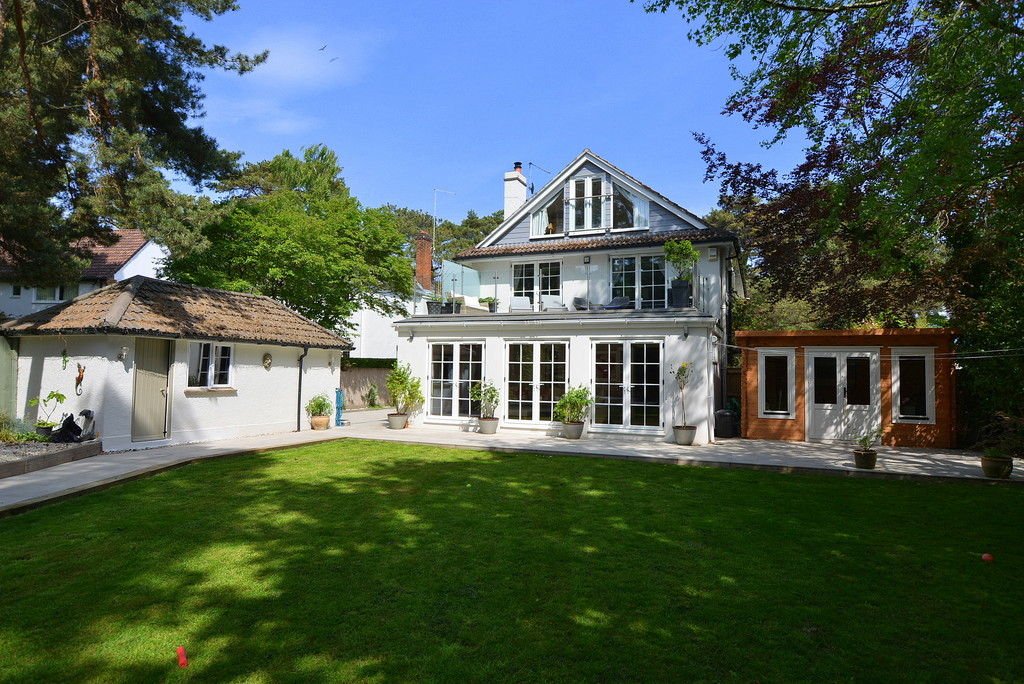PROPERTY LOCATION:
PROPERTY DETAILS:
A beautifully modernised and extended 1930s detached house retaining many original charming character features. The house stands proudly on a large and private plot in this premier residential location less than a mile from the town centre. The exceptionally spacious and impeccably presented accommodation is now arranged over three floors briefly comprising four double bedrooms, three bathrooms and two exceptionally spacious reception rooms. Certainly providing the wow factor is the stunning newly fitted bespoke kitchen diner.
Upon entering the property, you are immediately impressed by the large reception hall with beautiful, exposed pine flooring. The living room is a recent extension and is stunning, finished with a limed oak floor. Three pairs of French doors invite you out to the rear garden and ensure this is a lovely light and bright living space. Equal in size to the living room is the impressive separate dining room which is finished with pine flooring and a fireplace with a fitted wood burning stove.
The heart of this home and certainly providing the wow factor is the beautiful bespoke handmade wood kitchen, painted with Farrow and Ball colours with white units and the island units complementing in sage. There are Italian quartz work surfaces and return, fully fitted with Siemens induction hob Wi-Fi controlled with a feature Elica remote controlled light/extractor hood over, two Siemens steam ovens both Wi-Fi, Siemens microwave and Siemens coffee machine again Wi-Fi and Siemens dishwasher with matching cupboard front and Siemens washing machine. Bosch upright fridge again with matching cupboard front and Bosch freezer. Large larder unit and bin storage cupboard. The kitchen and breakfast room are all finished with quality Amtico flooring. A cupboard also conceals the recently installed Viesman boiler (July 2021).
A rear porch with a quarry tile floor has a door to outside and leads to a useful cloakroom recently refurbished with a new white suite.
On the first floor you can find the delightful master bedroom with French doors inviting you out to very large sun balcony which enjoys a south-westerly aspect overlooking the rear garden. The bedroom is complimented by a walk-in dressing room and superb luxurious ensuite bathroom which also has double doors to the sun balcony.
Staying on the first floor you can find two further double bedrooms served by a high-quality fully tiled family bathroom with bath and shower and there is also an additional shower room.
On the second floor you can find a further superb bedroom finished with quality karndean flooring, built-in storage cupboards, roof light windows and double doors to a Juliet balcony with aspect to the rear. This bedroom is complimented with a contemporary and luxurious ensuite shower room.
The house stands proudly in a generous private mature plot and is fully enclosed for security and privacy. Timber double entrance gates lead to an expansive attractive light grey stone driveway providing generous off-road parking for numerous vehicles. Hot and cold water tap on the front driveway for car washing. Armour electric cable installed form the house to the front left hand entrance gate in case anyone wants to have electric gates fitted.
The driveway then has a five bar farm gate and leads onto further driveway down the right hand side of the house which has a beautiful porcelain tiled surface. There is also a freestanding outside, claw footed rolltop bath with hot and cold water just for the dogs!
The driveway leads up to a detached single garage with pitched roof, power and light measuring 19'6" by 8'4" with double doors and side door.
The rear garden is a particular feature of the property enjoying a westerly aspect and a high degree of seclusion. Recently money and work has been invested into professionally landscaping the gardens. The porcelain tiling continues forming a large sun terrace patio area immediately to the rear of the house and then a pathway leads to a further sun terrace and entertainment area to make the most of the sunshine throughout the day.
You can find a quality garden room which has an insulated floor and roof, double glazed with power.
DRAFT DETAILS AWAITING VENDOR APPROVAL

