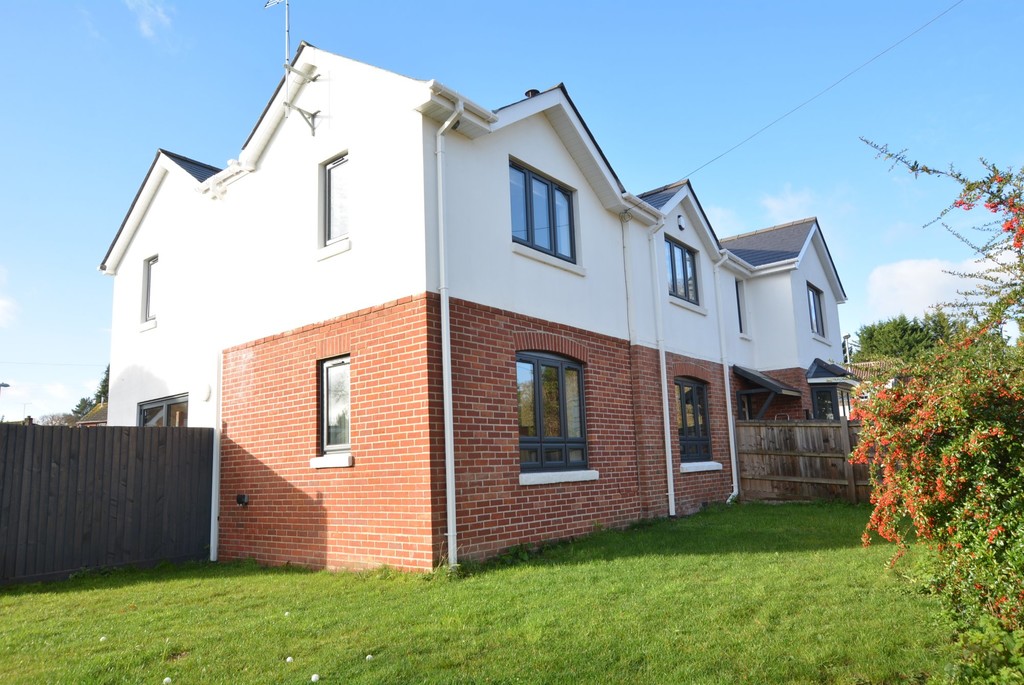PROPERTY LOCATION:
PROPERTY DETAILS:
Downstairs cloakroom.
Underfloor heating throughout the majority of the ground floor.
The heart of this home is definitely the vast kitchen/dining/living area featuring an exposed brick wall with beautiful inset double sided wood burner through to the snug. This stunning kitchen is finished with quartz worksurfaces, island breakfast bar, wine cooler, American style fridge/freezer, Neff double oven and grill, Induction hob and dishwasher. The kitchen is complemented with a large separate utility room.
Reception two/formal dining room with bay window.
Fabulous dual aspect master bedroom with walk-in wardrobe and four piece en-suite bathroom with freestanding egg shaped bath.
Four further really generous double bedrooms. Bedroom four has the benefit of the original fireplace. Guest bedroom with three piece en-suite plus vaulted ceiling.
Luxury four piece family bathroom with heated mirror over the wall hung sink.
Sizeable gravel driveway.
Three sets of bi-fold doors at the rear of the house giving access out to rear garden and decking area.
Detached double timber garage with up and over doors, power, and light.
Energy Performance Rating C
Agents Note: Historically this property has had Japanese Knotweed which has been fully treated and removed and comes with a further 10 year insurance policy.

