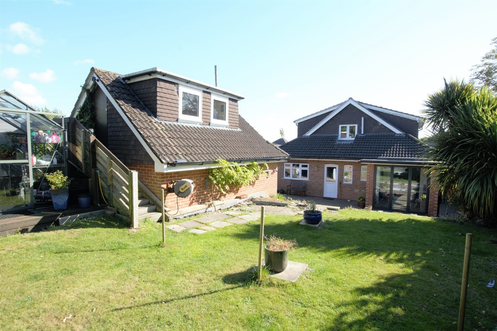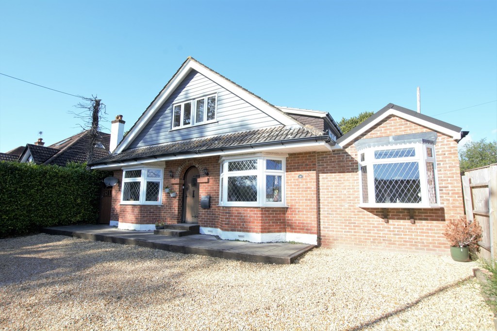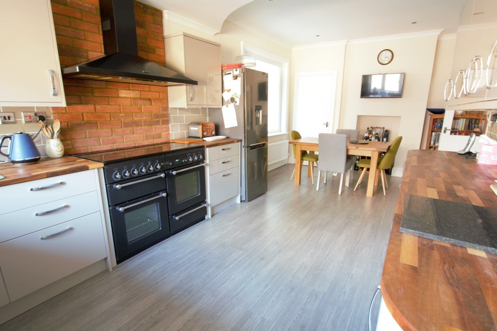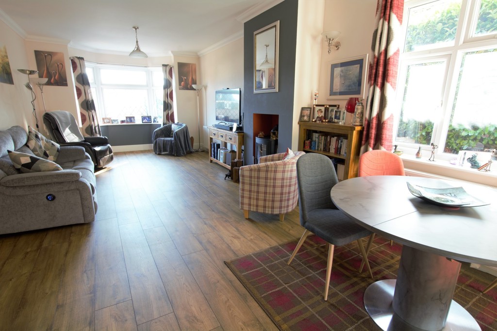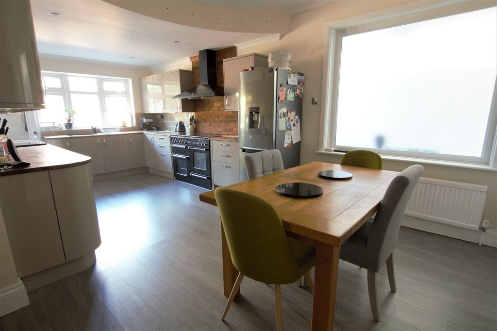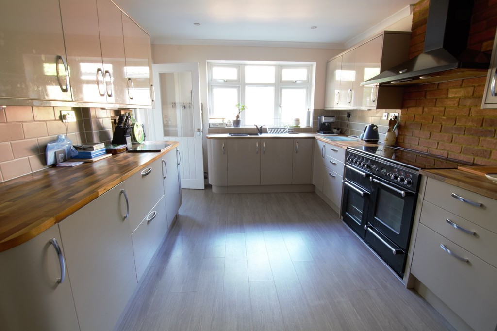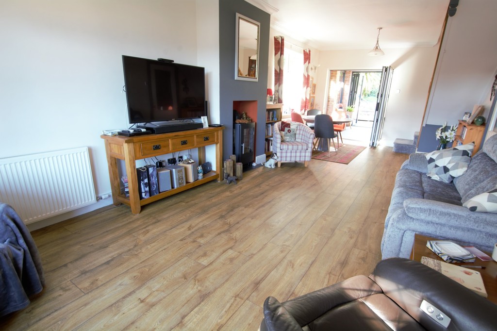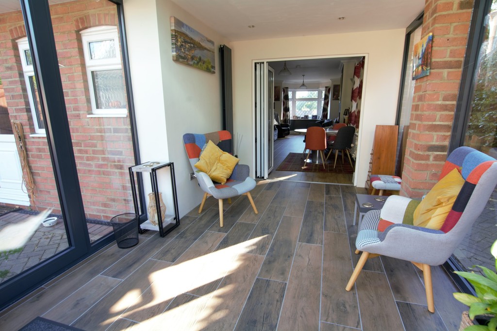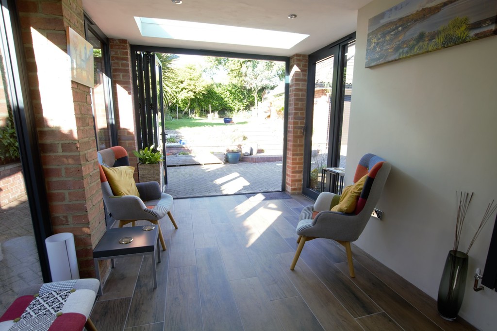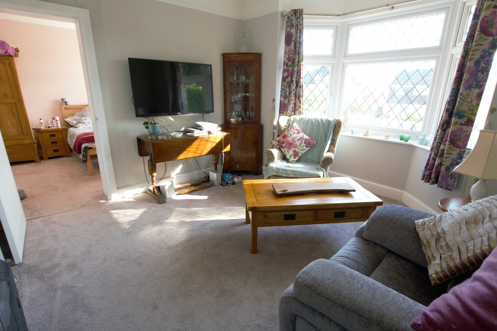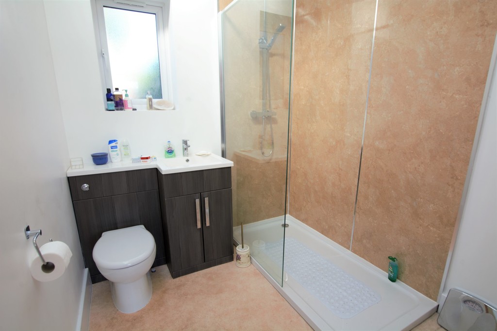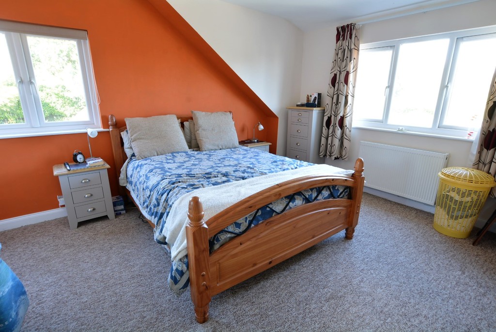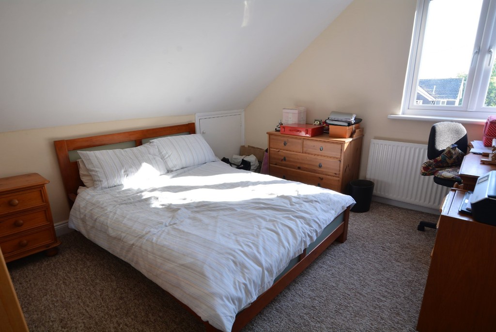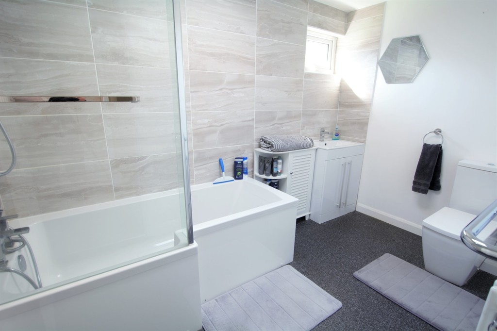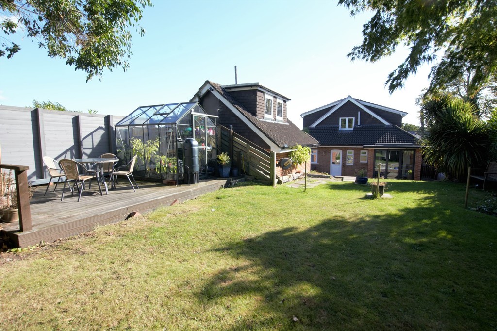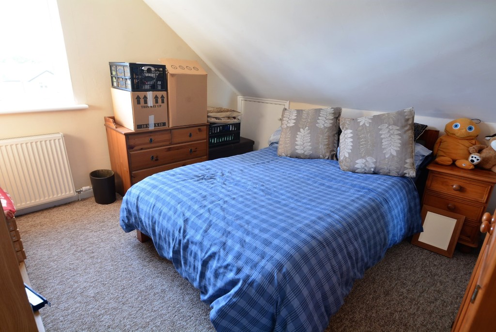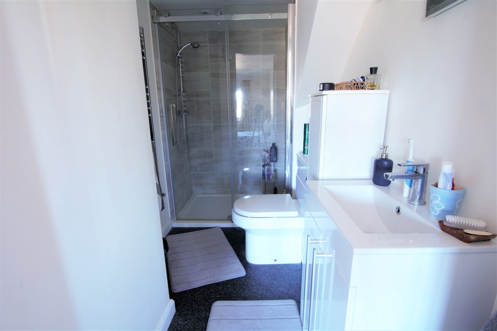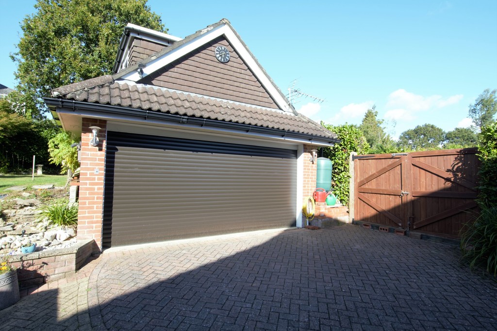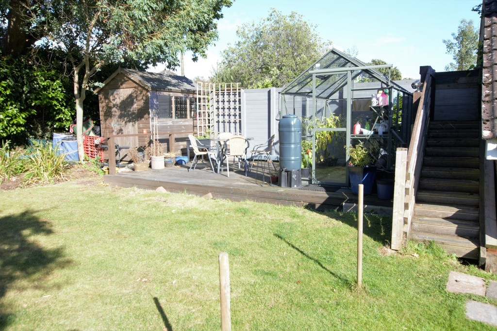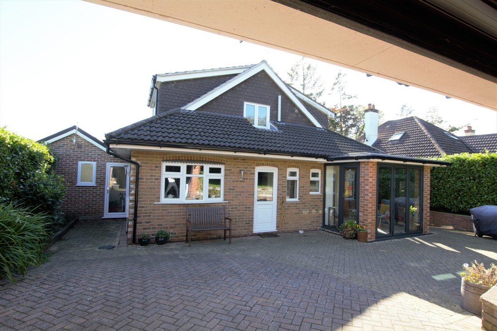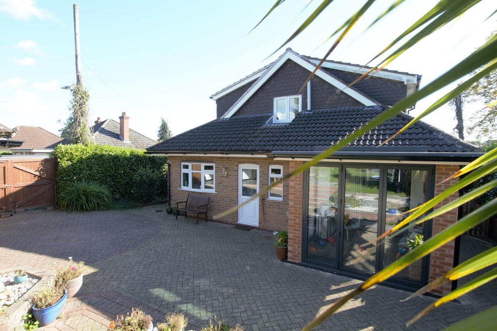PROPERTY LOCATION:
PROPERTY DETAILS:
Characterful arched front door leads into the entrance hall with wood effect floor.
Large downstairs cloakroom.
Beautiful gloss kitchen with wood effect countertops, dual Range cooker with exposed brick feature and ample space for a dining table. Wood effect flooring leads through to the separate utility room.
Generous open plan triple aspect lounge dining room with bi-fold doors leading through to the garden room.
Garden room with full height windows and bi-fold doors really bringing the outside in with its beautiful view over the private rear garden.
Three first floor double bedrooms. En-suite shower room to the main bedroom.
Large well appointed three piece family bathroom.
Annex with semi-vaulted bedroom, living room and shower room.
Ample off road parking.
Block paved patio extending across the entire rear of the property.
Detached double garage with electric remote control roller door, power, and light. An additional office accessed via stairwell at the rear.
Rear garden has a generous area of lawn, decking, greenhouse and shed.
Energy Performance Rating D
Council Tax Band F

