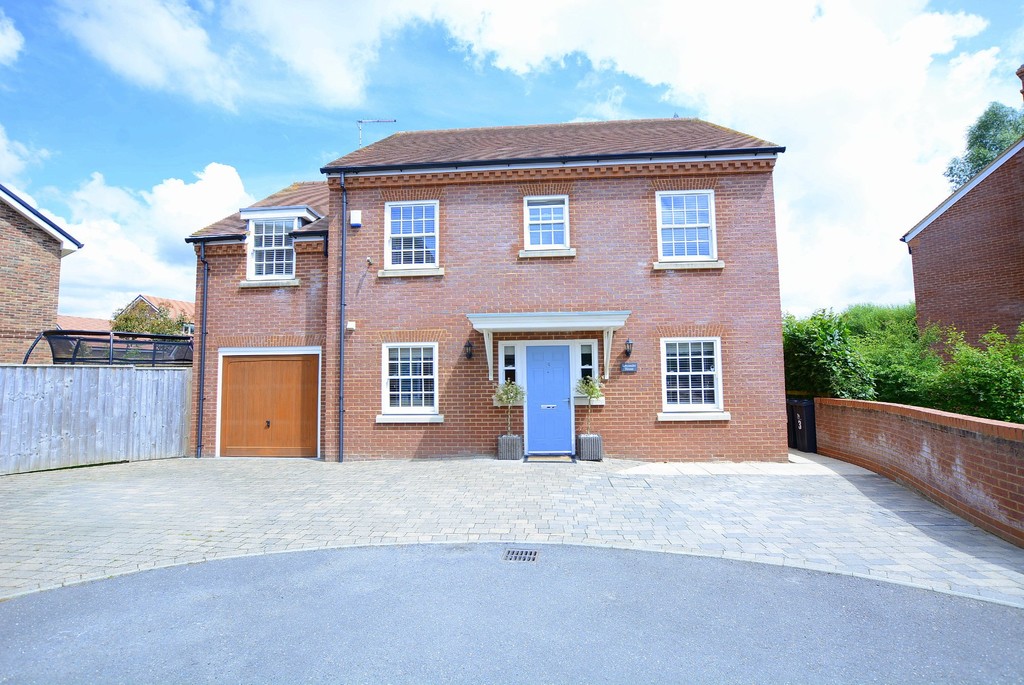PROPERTY LOCATION:
PROPERTY DETAILS:
Spacious entrance hallway with Karndean flooring
High ceilings throughout with top quality doors and fittings
Modern cream gloss kitchen with integral appliances and a beautifully tiled floor
Bright garden facing lounge/diner, with feature inset Stovax Wood Burning Stove. Two sets of French doors have a view and lead out to the rear patio and garden
Separate feature downstairs toilet and sink
Good sized formal study room to the front aspect
Four double bedrooms, two with large en suites plus a three piece family bathroom
Additional family bathroom Jack & Jill door to bedroom two, effectively making it also an en suite
Tiled flooring to all upstairs bathrooms and en suites
Huge, full height loft area with power and light, boarded and insulated providing excellent storage
Second insulated loft area above guest bedroom offering even further storage area
Fully lined, integral garage, with up and over door and pedestrian door to the rear garden
The private enclosed rear garden has a large expanse of patio, the remainder has been laid to lawn with native hedgerow boundaries. An additional section of garden at the side of the property has a pedestrian gate giving access back to the front block paved driveway, which provides parking for a number of vehicles
High quality fittings used throughout, including chrome light switches and sockets, efficient LED lighting, built in wall mounted TV points in all bedrooms
Fully double glazed wooden Sash windows throughout
Alarm system
Ultra High Speed Fibre Broadland service available
Energy Performance Rating B

