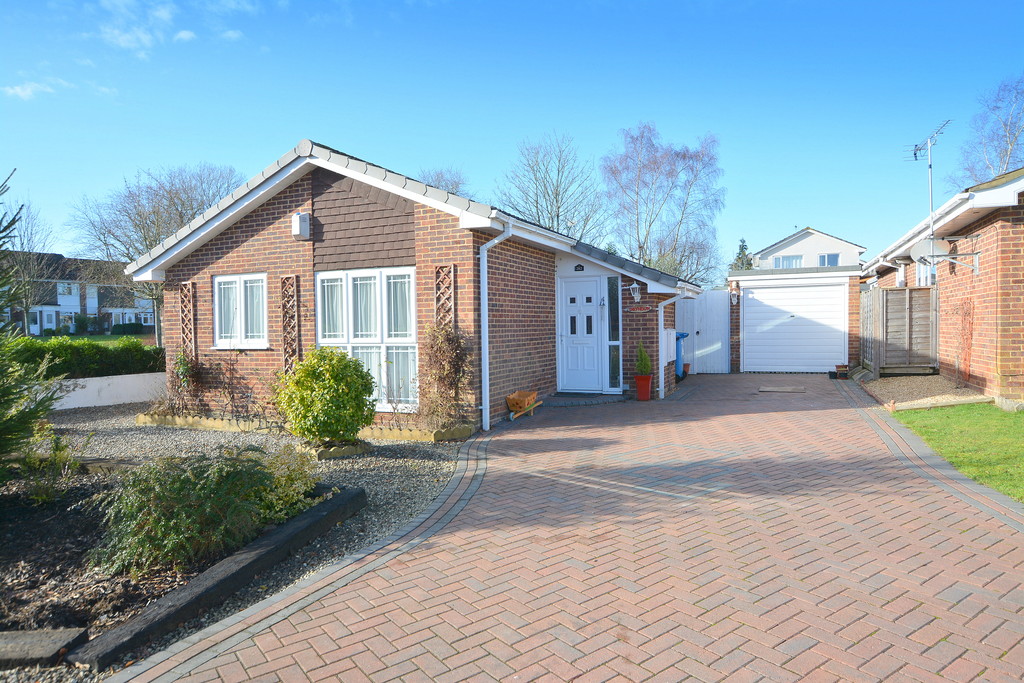PROPERTY LOCATION:
PROPERTY DETAILS:
This well proportioned, two bedroom bungalow is conveniently located in popular Merley and within easy reach of the neighbouring towns of Wimborne and Poole.
The property sits on a good size plot with generous frontage and pavioured driveway providing ample off road parking and access to a single garage and large workshop to the rear.
Accommodation includes a large lounge/dining room spanning the rear elevation with two sets of French doors opening to the rear garden which is landscaped with low maintenance in mind with a paved patio immediately to the rear of the property, as well as a covered, opened ended social space to the side elevation.
The kitchen is fitted with a generous range of base and wall units and includes a double built-in oven, hob and extractor as well as space for free standing white goods. The master bedroom has the benefit of built-in wardrobes and an adjoining dressing room and cloakroom, whilst bedroom two is fitted with wall to wall built-in bedroom storage. The fully tiled family bathroom is fitted with a corner spa bath and separate shower cubicle, together with wash hand basin and WC.
Outside front and rear gardens are designed with low maintenance in mind and a large brick built workshop to the rear of the garage provides useful additional space with potential to create a playroom/home office/hobbies room. In addition, a summer house and garden shed sit towards the rear of the garden.
EPC: D
DRAFT DETAILS AWAITING APPROVAL FROM THE VENDOR

