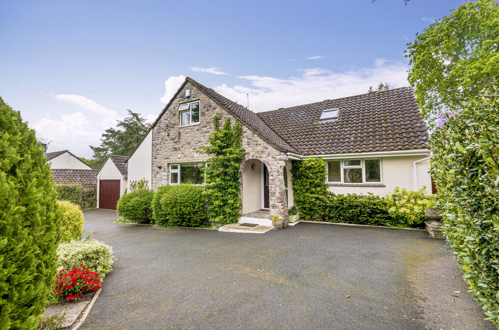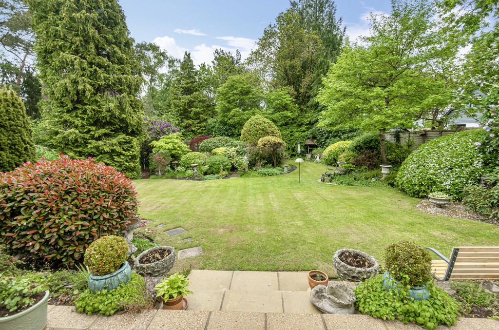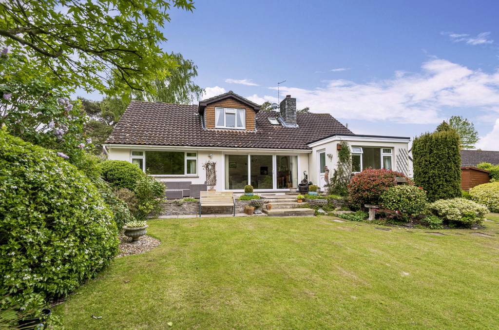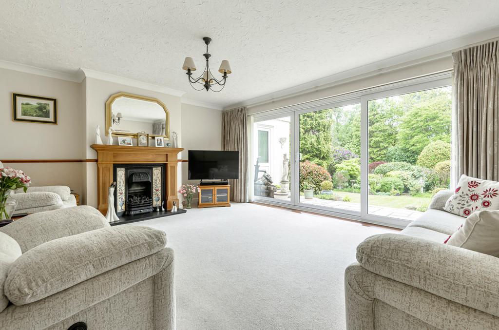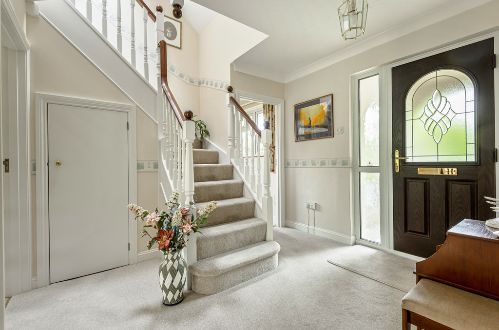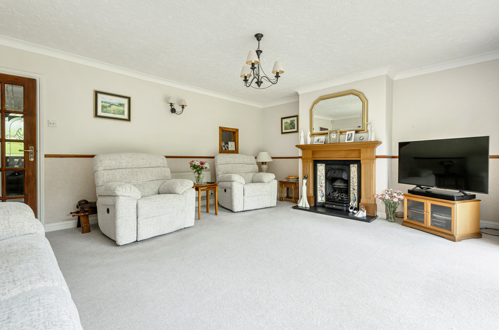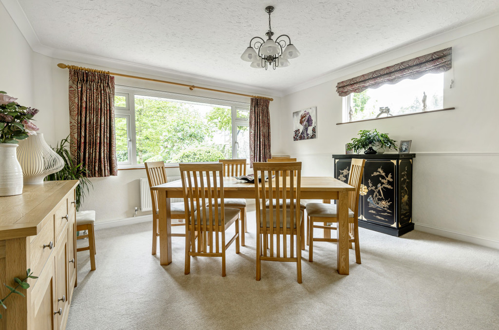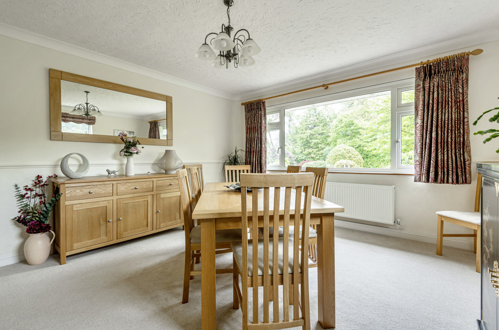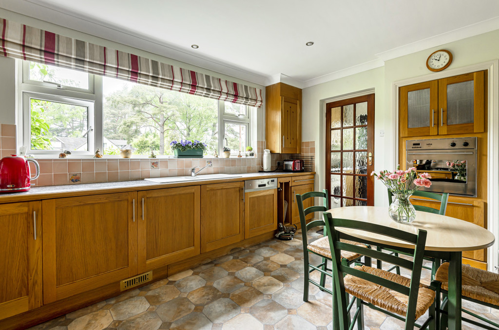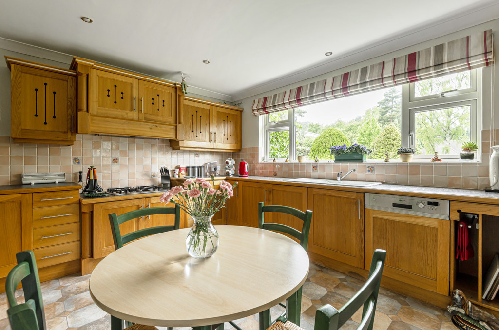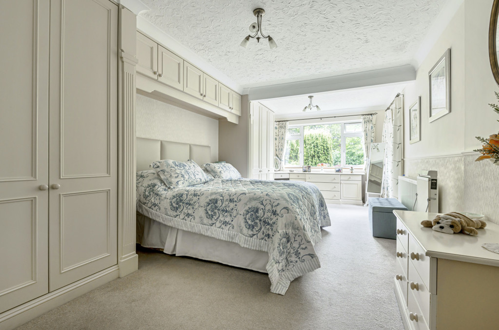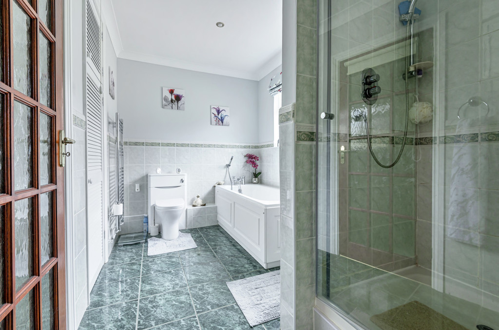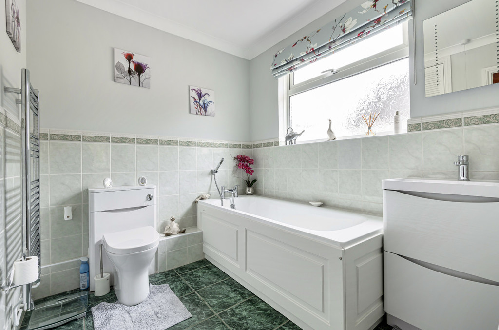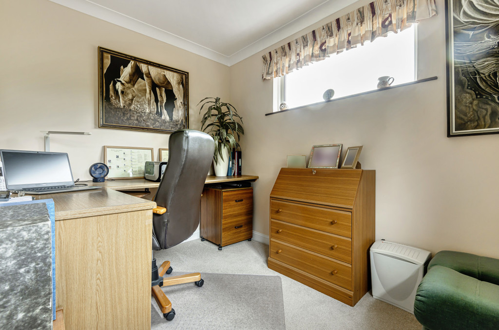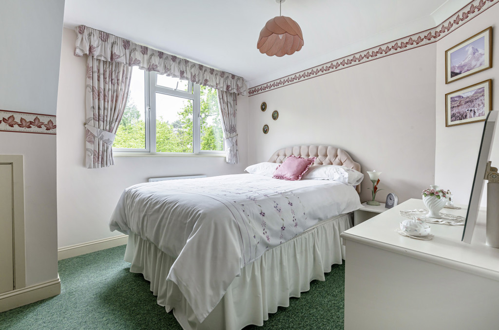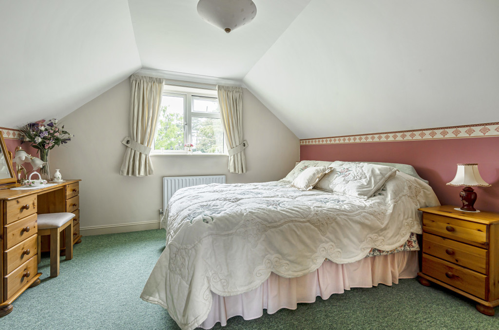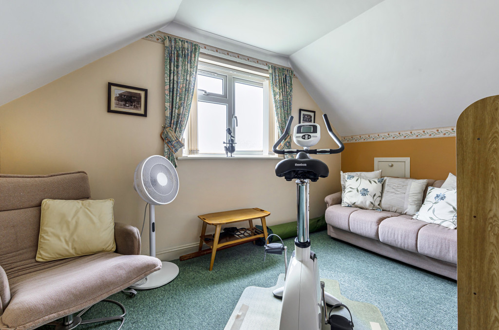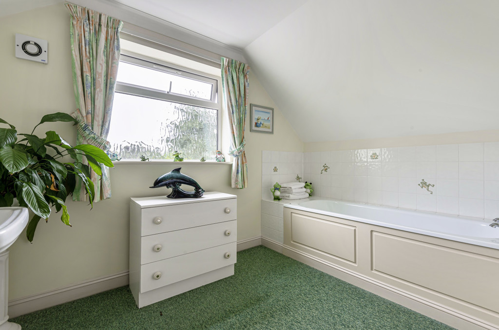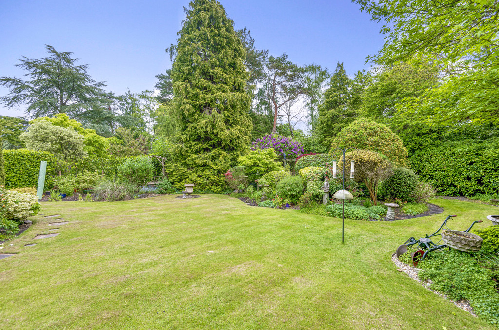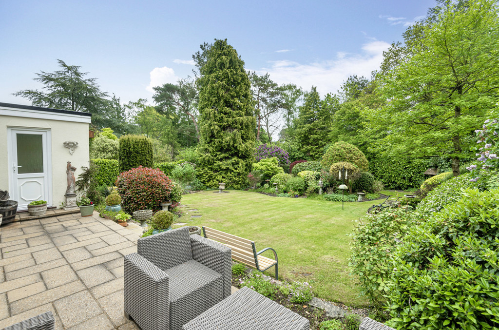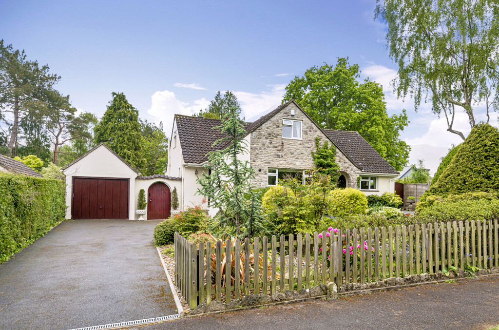PROPERTY LOCATION:
PROPERTY DETAILS:
In a premier location in one of the areas most sort after, desirable roads is this delightful and very well-presented detached chalet bungalow offering well presented and versatile accommodation. The property occupies a beautiful secluded plot of approximately 0.25 of an acre, with a 90ft south facing rear garden. In our opinion there is exciting potential for the property to be extended and remodeled (subject to permission) to create a rather special and exciting new home in this prestigious location.
The spacious living room enjoys a location on the back of the property with a sliding patio door providing a delightful outlook over the rear garden. The focal point to the living room is the attractive Victorian style cast iron tiled fireplace, with a handmade fireplace surround made from a church pew!
The separate dining room could be used as a large double bedroom if required and has fitted wardrobes, picture window overlooks the garden and there is a further head height side window. Also there is a room currently used as a study/office which could be used as another small bedroom six if required.
The kitchen/breakfast room is extensively fitted with an American White Oak bespoke kitchen with integrated appliances comprising of an electric oven, 4 ring gas hob with cooker hood over, dishwasher, fridge and freezer, cupboard space for a microwave, white enamelled sink, space for a table and chairs, wall mounted cupboard also conceals the Baxi gas fired central heating boiler.
The kitchen is a good size with a range of wood fronted floor and wall units, widow to the front. The kitchen is complemented by a separate utility room that provides appliance space for a washing machine and has a connecting side entrance door to the driveway.
Staying on the ground floor you can find another bedroom that has an extensive range of quality bedroom furniture comprising wardrobes, locker storage cupboard, dressing table and chest of drawers. A window overlooks the rear garden with a connecting door out to the patio. This bedroom enjoys the option of a 'Jack and Jill' ensuite bathroom with a tiled floor, modern white suite, vanity unit with wash hand basin, tiled shower cubicle, separate bath and low flush wc. Chrome towel rail radiator and a second return door to the entrance hall.
Upstairs you can find three further bedrooms which comprise of two good sized double bedrooms and a large single bedroom.
The bedrooms are all served by a bathroom which has a white suite with a bath and separate shower cubicle, wash hand basin and is complemented with a separate cloakroom which has a vanity unit wash hand basin and low flush wc.
The outside garens are a particular feature of this property, as previously mentioned standing on a generous private plot of 0.25 of an acre, approached via a sweeping in and out driveway leading to a detached garage. The generous rear garden measures approximately 90ft in depth and enjoys a southerly aspect with a large extensive raised patio immediately adjacent to the rear of the property. Two steps lead down to the lawn and the boundaries are well stocked with flower and shrub borders. The garden is completely enclosed enjoying a high degree of privacy.

