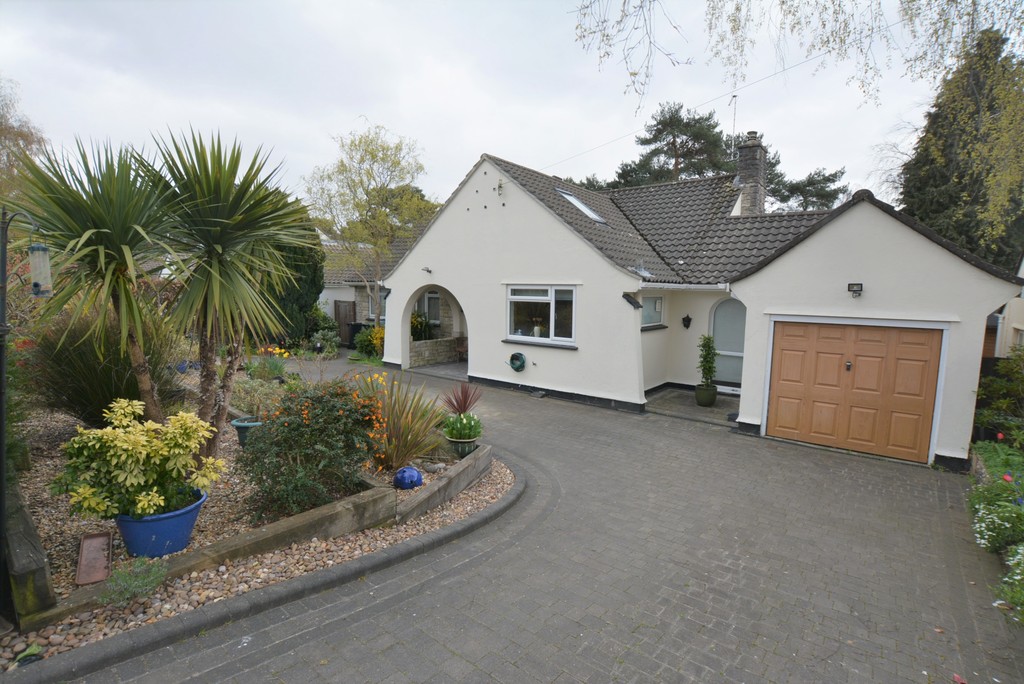PROPERTY LOCATION:
PROPERTY DETAILS:
Enjoying a premier location in one of the area's most sought after roads is this delightful and very well-presented detached chalet bungalow offering modernised and versatile accommodation over two floors. The chalet occupies a generous plot of 0.215 of an acre with an 80ft south facing rear garden. There is also the scope for the property to be extended and remodelled to create a rather special and exciting new home if required!
Feature arched entrance storm porch and double-glazed front entrance door invite you into the reception hall.
The spacious living room enjoys a location on the back of the property with large sliding patio doors and a fixed picture window inviting you out to the extensive raised patio overlooking the rear garden enjoying a southerly aspect. A further large window to the side aspect ensures this is a lovely light and bright living space. The focal point to this room is the attractive decorative fireplace.
The stylish quality modern kitchen has Corian work surfaces and oak fronted units with a small breakfast bar area. Kardean flooring continues through to the rear entrance porch/utility room with matching kitchen units with a granite worktop and appliance space for a washing machine and tumble dryer. Feature arched and glazed window to the front aspect and double glazed door to the patio and rear garden. There is also a modern fully tiled downstairs cloakroom with window.
From the utility an internal door provides access to the attached single garage which has an up over door, power and light, wall mounted gas fired central heating boiler and a workshop/storage to the rear of the garage.
Staying on the ground floor you have three bedrooms, two of which are good sized doubles with the one at the rear having patio doors and full hight side window again overlooking the rear garden. The third bedroom is a single bedroom currently used as an office/study. The downstairs bedrooms are served by a beautifully appointed and very stylish fully tiled family bathroom which has a bath and separate shower, vanity unit with low flush wc and wash hand basin double glazed window.
Upstairs you can find three further good-sized bedrooms with the principal bedroom enjoying the benefit of fitted wardrobes and the luxury of an en-suite shower room.
The other two bedrooms are both double bedrooms with the benefit of fitted wardrobes and these are served by a well-appointed upstairs cloakroom.
The outside is a particular feature of this property standing on a generous plot and approached via a sweeping in and out driveway. The generous rear garden enjoys a southerly aspect with a large extensive raised patio immediately adjacent to the rear of the property with steps that lead down to the remainder of the garden which is mainly lawn with well stocked shrub and flower borders to the boundaries and there is also a raised ornamental fishpond. There is also a summerhouse to one corner of the garden.
The property has Septic tank drainage which costs the current vendors approximately £110 a year to be emptied.
Ashley Heath is a highly sought-after location on the outskirts of the historic market town of Ringwood on the Hampshire/Dorset borders and offers a range of local facilities including a Marks and Spencer's convenience store, Recreation Park, tennis and bowls club. The visitor centres of Moors Valley Country Park and the protected heathland and woods of Avon Heath are all easily accessible. The A31 provides highly convenient transport links to Ringwood and Ferndown which both provide comprehensive shopping, leisure and educational facilities. Additionally, Bournemouth (12 miles), Southampton (16 miles) and Salisbury (18 miles), are all easily accessible, plus the New Forest National Park is within three miles distance.
EPC Rating: C

