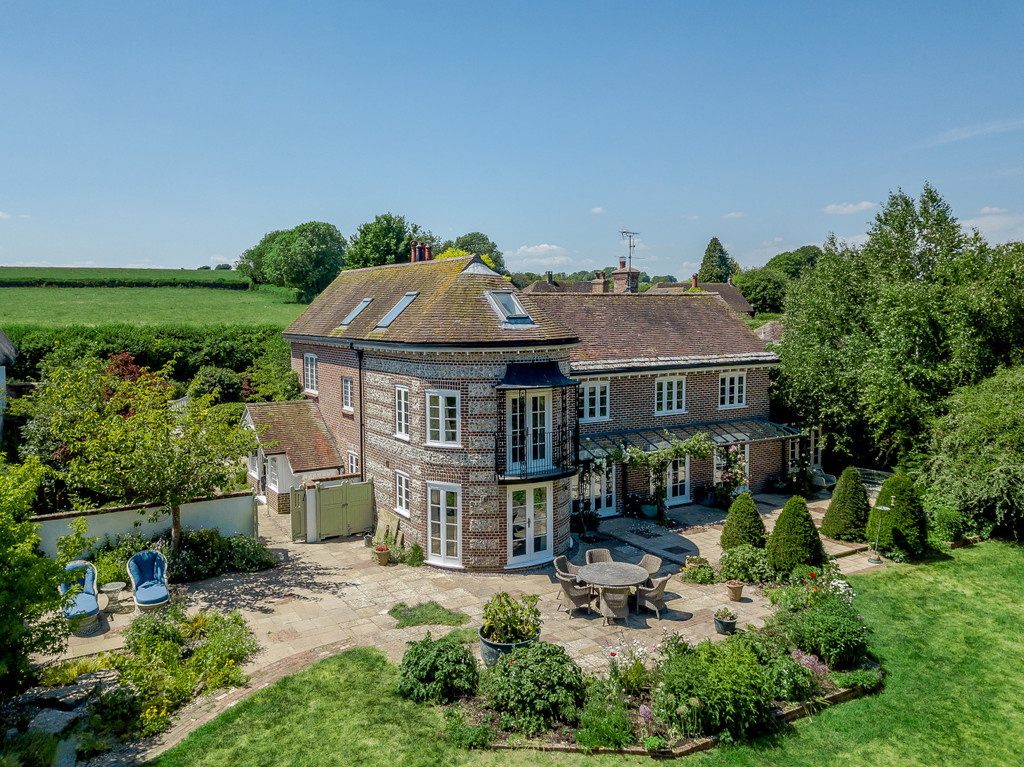PROPERTY LOCATION:
PROPERTY DETAILS:
This truly exceptional home, located in the heart of the Dorset countryside in the Tarrant Valley, exudes character and charm, offering spacious and beautifully presented accommodation. Tucked away from the frenzy of busy roads, yet within easy reach of the delights that Dorset has to offer, this truly unique home has been sympathetically and tastefully transformed to create a family home which emulates its originals. Simply bursting with character features including extensive use of traditional building materials this stunning home provides spacious and versatile living and much more!
Sitting in extensive grounds with river frontage to the pretty river Tarrant and a delightful open outlook across farmland beyond, Orchard Cottage is of a traditional construction, dating from the 16th Century and was originally a pair of cottages. With brick elevations and part brick and flint to the rear, beneath a clay tile roof with stone eaves, the layout provides an easy flow - ideal for family living or a quiet idyll providing seclusion and tranquillity.
In addition to the house there is also a car port/garage/workshop complex in the grounds with separate gated access and parking for numerous vehicles. Timber clad with a tiled roof, the first floor is currently configured as a suite of offices and could easily be converted to annexe accommodation - subject to the necessary planning consents - with the layout already including a kitchenette and cloakroom with adjoining shower room off the ground floor reception hall. Views of the grounds can be enjoyed from first floor level. Garage doors are electrically operated and there is a surveillance system fitted throughout the property as a whole. There is also a plant room, secure workshop and sensored lighting throughout. In the main house B&O Cat6 cabling and wiring is installed.
The main house has two entrance vestibules - one to the front and one to the side of the property. The front entrance opens to a reception hall with fitted gas woodburner stove set within an exposed brick, inglenook style fireplace. A notable feature is the bespoke wooden flooring and beautiful oak staircase rising to the first floor.
The large lounge, with vaulted ceiling, overlooks the grounds to the rear and has glazed doors leading through to the formal dining room and onward to the very large kitchen. Mellow wood flooring is laid throughout and French doors and large windows span most of the rear elevation, flooding the rooms with natural light. A gas stove is set within an exposed brick fireplace creating a focal point in the lounge and the dining room can easily accommodate large gatherings, currently dressed with dining table and chairs for 10, with plenty of room for more!
The kitchen is undoubtedly a room where the family can congregate - extensive, bespoke "country style" units, a substantial island unit and a cream Aga are all worth mentioning and a comprehensive range of appliances, all neatly concealed, create a streamlined yet very functional kitchen/breakfast room, with a delightful crescent shaped dining area overlooking the grounds. Next to the kitchen is a "boot room" similarly well fitted with bespoke units, with access to outside via the second good size vestibule to the side of the property.
Further ground floor accommodation includes a cosy snug with access from both the dining room and the main reception hall and a private study with French doors opening to the front garden. Adjacent is a discreetly located ground floor cloakroom.
On the first floor, there are stunning and unique features at every turn! There are four double bedrooms at this level, each with their individual characteristics and style. The master overlooks the grounds with pretty glazed doors opening to an ornate juliette balcony and with the benefit of a fully tiled contemporary style ensuite shower room. An interconnecting dressing room, extensively fitted with wardrobes and storage units, leads through to bedroom 2, also enjoying a rear aspect and served by its own ensuite shower room. Bedrooms 4 and 5 overlook the front of the property and these are served by a luxuriously appointed family bathroom with freestanding rolltop bath and separate walk-in shower. At second floor level, there is a further bedroom with adjoining ensuite shower room. A few steps rise to further floorspace offering potential as either a hobbies room or private studio accommodation.
Outside the superb grounds are a delight, offering privacy, seclusion and enjoyment of the surrounding countryside. The front garden has established planting and grassed areas with walling to the front boundary and gated access to a paved driveway providing parking for a number of vehicles. To the side of the driveway, there is a heated pool with sliding cover and surrounding paved sun terrace and to the rear of the property a stone terrace - ideal for garden seating from which to enjoy the views! The grounds extend down to the River Tarrant with mature trees interspersed and a charming summer house with power, light and TV connection is located on the river bank with decking. A bridge crosses the river for enjoyment of river frontage on both banks.
EPC: C The pretty Dorset village of Tarrant Monkton lies to the south of Cranborne Chase, an Area of Outstanding Natural Beauty to the North, The New Forest National Park to the East and the famous World Heritage Jurassic coastline to the South.
Poole and Bournemouth train stations offer a regular main line train service to London (Waterloo). Bournemouth and Southampton airports both offer flights to a range of domestic and foreign destinations. Cross channel ferries sail from Poole and Portsmouth.
There are a number of well-regarded private and state schools in the area including Queen Elizabeth's and Dumpton School, Canford, Bryanston and Clayesmore. There are lovely countryside walks locally and along the World Heritage Jurassic Coast footpaths to the south. Sailing and other water sports can be enjoyed in Poole Harbour.

