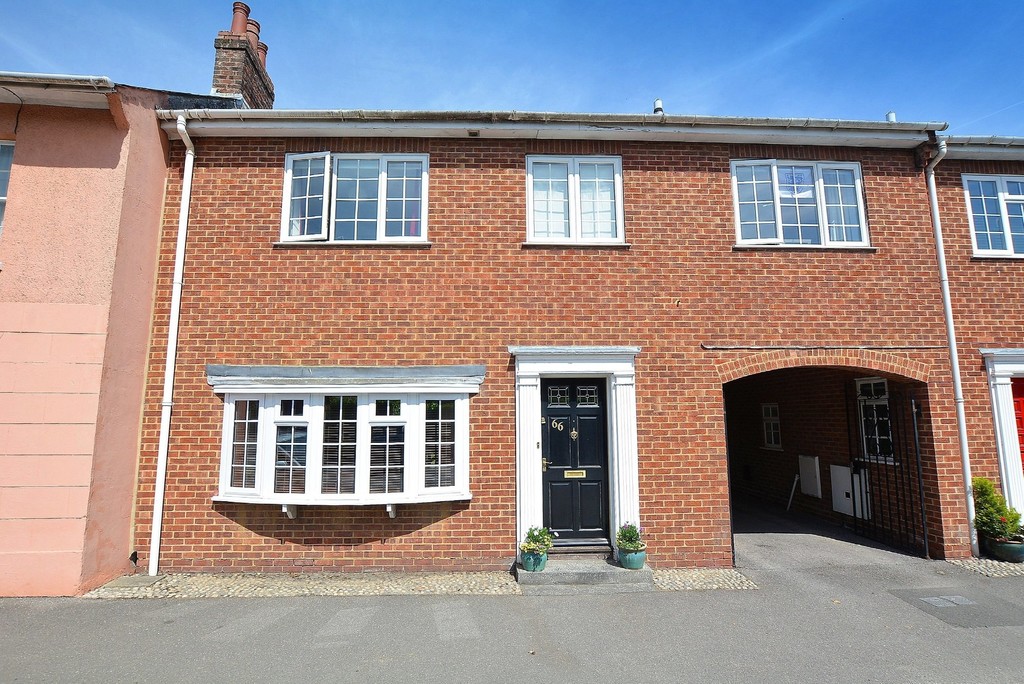PROPERTY LOCATION:
PROPERTY DETAILS:
Built in the Georgian Style, this four double bedroom family home is located on one of the prime residential roads in the town and just a short walk from Wimborne Square with its eclectic mix of cafes, independent retail outlets and the iconic Minster Church overlooking the Minster Green. First and middle schools are also within easy reach.
Accommodation is well proportioned with an open plan lounge/dining room, laid with mellow chequerboard flooring throughout and extending into the hallway. A feature bow window overlooks the street to the front and sliding glazed doors to the rear give access to the private, walled courtyard garden to the rear. A marble fireplace with fitted gas fire creates a focal point in the lounge.
The kitchen enjoys a rear aspect and is fitted with a range of shaker style units. Appliances include a Bosch double oven and insets gas hob and there is space and plumbing for a washing machine and dishwasher. Door leading to outside.
In the hall, there is a cloakroom discreetly located understairs.
On the first floor, there are four double bedrooms, each of which are fitted with built-in wardrobes. The master has the benefit of a balcony overlooking the rear garden. The bedrooms are served by a well appointed family bathroom which is fitted with a contemporary suite.
Outside, there is vehicular gated access to a single detached garage to the rear of the property and a delightful walled courtyard garden. A paved patio abuts the rear elevation and the garden is neatly landscaped and features a beautiful specimen magnolia tree.
EPC: D
Council Tax Band: E Services: Mains Electric, Gas and Mains Drainage
DRAFT DETAILS AWAITING APPROVAL FROM THE VENDOR.

