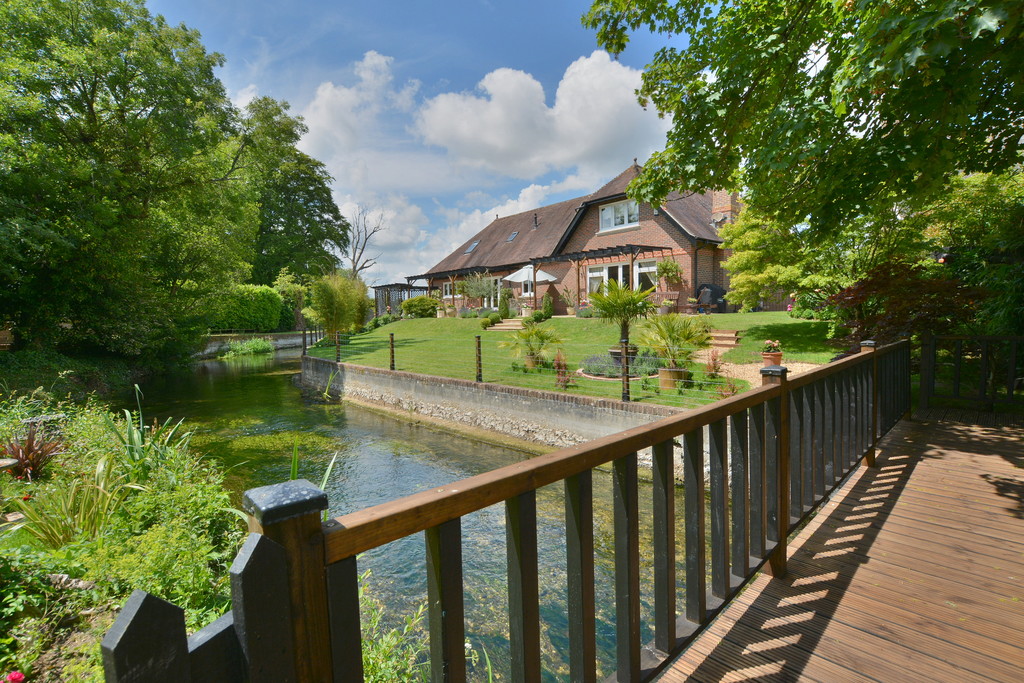PROPERTY LOCATION:
PROPERTY DETAILS:
This unique and simply stunning family residence benefits from a riverside position within the select development of Witchampton Mill, with open countryside and river views from principal rooms and garden. There are seating areas to take advantage of sunny aspects from early morning to sundown.
Built to an exacting standard and high specification, this character home is spacious and impeccably presented throughout - a wing on the ground floor with separate shower room, sink and WC, offers versatility as bedroom and/or living accommodation. Constructed in 2003, the design includes a wealth of features including use of mellow wood finishes including flooring, staircase, doors, windows, and bressumer beams. The ground floor benefits from underfloor heating.
The bespoke design kitchen/breakfast room has slate flooring, and a generous range of shaker style kitchen furniture with granite worktops, as well as Neff integrated appliances including, dishwasher, microwave, oven, inset gas hob, slide and hide oven, and chimney style extractor above an island unit. There is ample room to accommodate a family-sized table and chairs.
Both the lounge and dining room have opening doors to an extensive patio along the rear elevation of the property, ideal for garden seating, from which to enjoy the river views and open farmland beyond. An imposing exposed brick fireplace in the lounge houses a woodburning stove. There is also a separate study, cloaks and storage cupboards located off the hallway.
On the first floor there are three bedrooms, each of which is beautifully presented - the master and bedroom two each have the benefit of of stylishly fitted en-suites and there are fitted wardrobes to the master and bedroom 3. There is also a family bathroom. Extensive eaves storage is accessed from several rooms.
Outside, the grounds are immaculately maintained with established planting, mature shrubs, specimen trees, and flower beds. The property includes part of a river island accessed by a bridge, and also benefits from fishing rights. The front of the property is bounded with attractive walling. There is ample driveway parking and a double garage with connecting door to the utility room. Wrought iron gate-work provides access to the side and rear gardens.
EPC: D
Council Tax Band: G Services: Mains Electricity, private communal LPG and Drainage
Witchampton Mill is a truly special location on the River Allen, in a designated Area of Outstanding Natural Beauty within the Cranborne Chase. It is undoubtedly a nature lovers paradise with an abundance of wildlife including swans, ducks, kingfishers, red kites, owls, and deer all seen regularly from the property. Walks from the doorstep into rolling open countryside include stretches of the river, bluebell woods, and the Crichel Estate.
Witchampton village, reputed to be one of the prettiest in Dorset with its church, community shop, pub, primary school with Outstanding Ofsted Rating, and variety of clubs, typifies traditional village life, and is a pleasant stroll from the property. Even closer is the sports ground and pavilion hosting cricket and soccer, together with a well-equipped childrens' play park, all in a beautiful setting. For keen golfers there is a selection of courses nearby, including the prestigious Remedy Oak.
The classic market town of Wimborne ahd nearby Kingston Lacy House and grounds (National Trust) are both a short drive away. The world-renowned Jurassic Coast, other national treasures, and delightful market towns are all readily accessible via outstanding countryside. Salisbury, Bournemouth, Poole, and Southampton are all within daily commuting distance. London can be reached in around two hours by road and direct rail and coach services from Salisbury and Ringwood, respectively.

