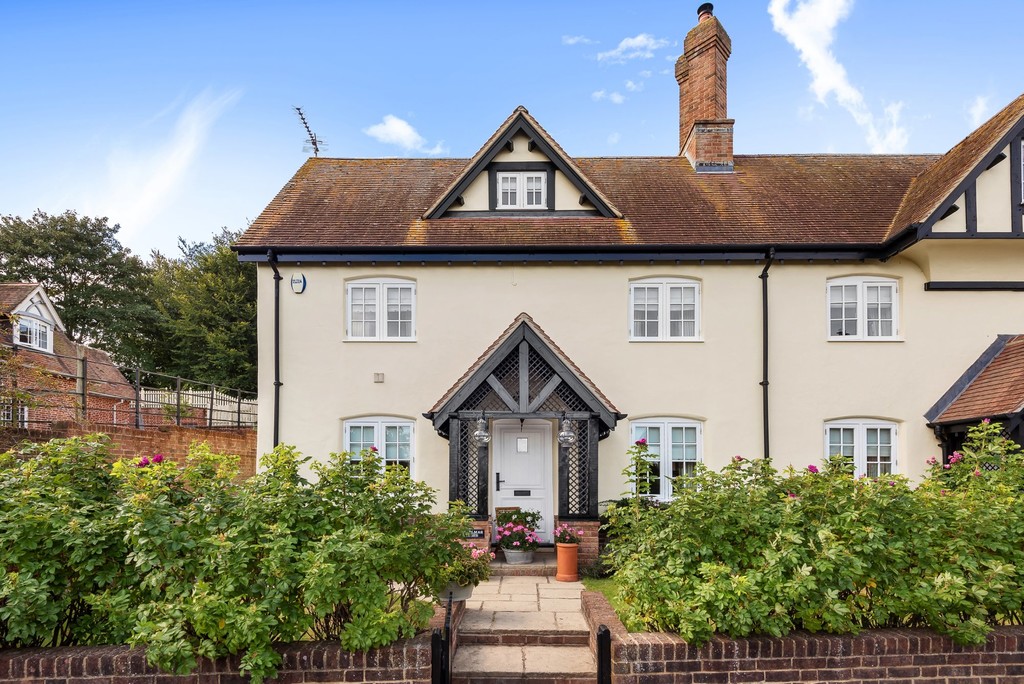PROPERTY LOCATION:
PROPERTY DETAILS:
This charming cottage style home in the pretty and desirable village location of Witchampton exudes great kerb appeal with many character features belying its relatively recent construction circa 2007. Originally designed as a three bedroom home, the current owners, in liaison with the builder during construction, reconfigured the first floor to create one, very generous master bedroom to meet their specific requirements - this could be easily converted into two.
On the ground floor, the beautifully crafted kitchen/breakfast room has a light and airy feel, with windows to two aspects. Fitted with solid oak cabinets, granite worktops and natural stone travertine floors, this room provides a delightful social area with plenty of room for dining table and chairs, whilst a built-in Aga and underfloor heating ensure a cosy space for family and guests. The triple aspect sitting room continues the theme of space and light, with French doors opening to a sun terrace and pretty walled cottage garden beyond. An exposed brick fireplace creates a focal point in this very well proportioned room.
As well as the master bedroom on the first floor, there is a luxuriously appointed bathroom with classically styled suite including a roll top claw foot bath and separate shower cubicle and on the second floor, a further, equally generous bedroom with its own bathroom, ideal as a guest suite.
A ground floor cloakroom is discreetly located off the welcoming entrance hall.
The property benefits from electric central heating with underfloor heating throughout the ground floor and radiators to first and second floors. Mains electricity (Economy 10) and water. Private drainage shared with three other properties.
Outside the gardens are a delight, being beautifully landscaped and maintained with a wooded backdrop. There is also a detached single garage and off road parking for an additional vehicle.
Witchampton has a village school, pre-school, community pub, shop and coffee bar (an enterprise run by the local residents).
The charming Minster town of Wimborne is nestled between the Cranborne Chase Area of Outstanding Natural Beauty to the North, The New Forest National Park to the East and the famous World Heritage Jurassic coastline to the South.
The town itself offers an eclectic mix of shops, cafes, restaurants and bars together with a variety of independent retail outlets. The Tivoli theatre offers theatre, concert and cinema entertainment and a Waitrose store is nearby.
Poole and Bournemouth train stations offer a regular main line train service to London (Waterloo). Bournemouth and Southampton airports both offer flights to a range of domestic and foreign destinations. Cross channel ferries sail from Poole and Portsmouth.
There are a number of well-regarded private and state schools in the area including Queen Elizabeth's and Dumpton School, Canford, Bryanston and Clayesmore. Public leisure facilities are available at Queen Elizabeth's Leisure Centre. There are lovely countryside walks locally and along the World Heritage Jurassic Coast footpaths to the south. Sailing and other water sports can be enjoyed in Poole Harbour.
From Wimborne take the B3078 towards Cranborne and after 3 miles turn left and the village will be reached after one mile. Drive over the humpback bridge into the village and follow the road towards Moor Crichel going around a sharp right hand bend past the walled gardens of Abbey House and the church. Continue along this road and you will see the school on your left and shop on your right. 1 Michaelmas Cottages can be found a little further along on the left hand side.
EPC: D

