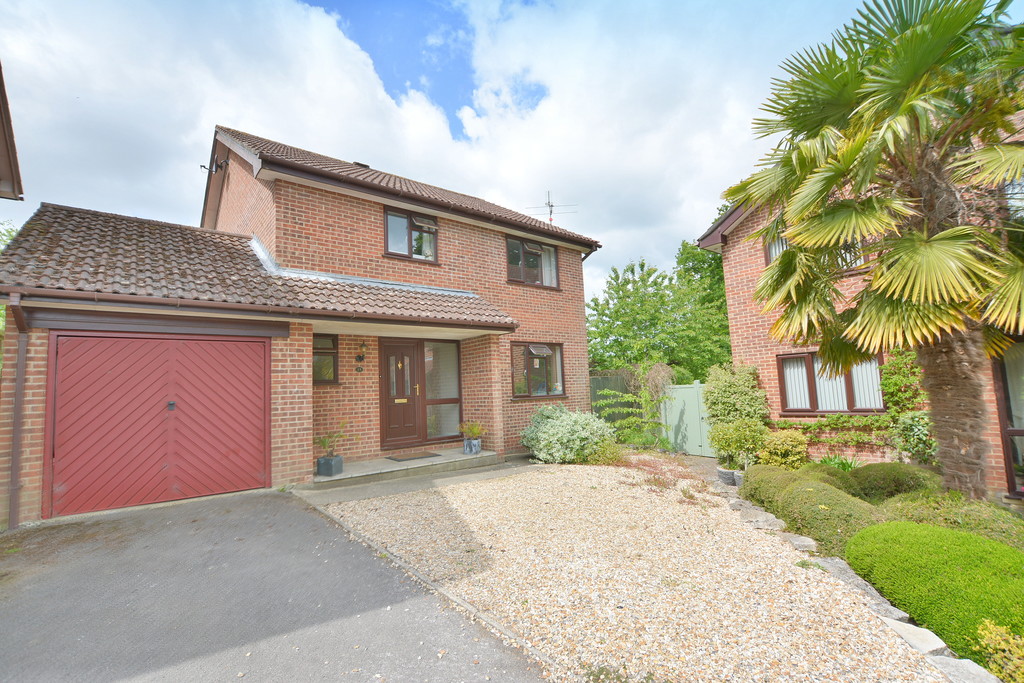PROPERTY LOCATION:
PROPERTY DETAILS:
This well proportioned family home is located along a popular road on the fringes of the town with access to countryside walks nearby.
The property is set within a good size plot and is approached across a tarmac driveway and low maintenance, neatly landscaped frontage.
Ground floor accommodation includes a dual aspect lounge/dining room with sliding glazed doors to the rear leading to a good size conservatory overlooking the private rear garden. The kitchen/breakfast room is fitted with a range of modern base and wall units and integrated appliances and there is ample floorspace for breakfast table and chairs. The adjoining utility room has fitted units and plumbing for washing machine as well as a sink - door leading to outside as well as pedestrian door to the garage.
In the entrance hall, there is access to a ground floor cloakroom and stairs rising to the first floor where there are four bedrooms - the master with the benefit of an ensuite shower room and the remaining three served by a modern, family bathroom. The master and bedroom two also each have a generous range of built-in wardrobes.
Outside, the driveway leads to an attached garage which has power and light and a side gate leads to the westerly facing rear garden which enjoys a good degree of privacy and seclusion and enjoying afternoon and evening sun. A generous paved area surrounding the conservatory provides ideal space for outdoor entertaining, whilst a wooded backdrop ensures a peaceful outlook.
EPC: D

