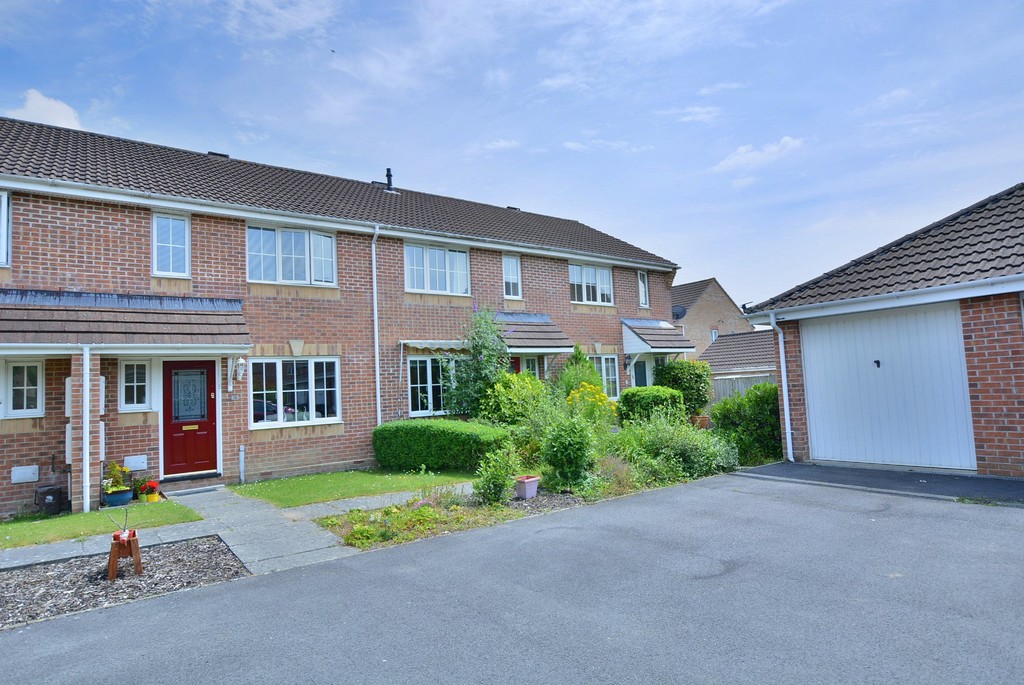PROPERTY LOCATION:
PROPERTY DETAILS:
Off the entrance hall there is a ground floor cloakroom and further door leading through to the formal lounge at the front of the property and stairs rising to the first floor.
There is access leading through to the sizeable kitchen/diner at the rear of the property, fitted with a range of matching eye and base level units, roll edge worksurface, inset sink, gas hob, extractor hood, under counter fridge, freezer and washing machine; whilst these items are freestanding they are included. There is window and pedestrian door having a view and leading out to the rear patio and garden, and a beautifully tiled floor and large understairs storage cupboard.
Upstairs there are two double bedrooms with the main bedroom at the front of the property with a full array of built-in wardrobes as well as a three piece en-suite. Bedroom two is a good size double serviced by a separate three piece family bathroom.
Outside, the front garden is open plan, with an allocated parking space in front of the garage with up and over door. The rear garden has and expanse of patio abutting the property, the rest is laid to lawn surrounded by high level timber fencing, with a pedestrian access gate at the rear.
Energy Performance Rating C.

