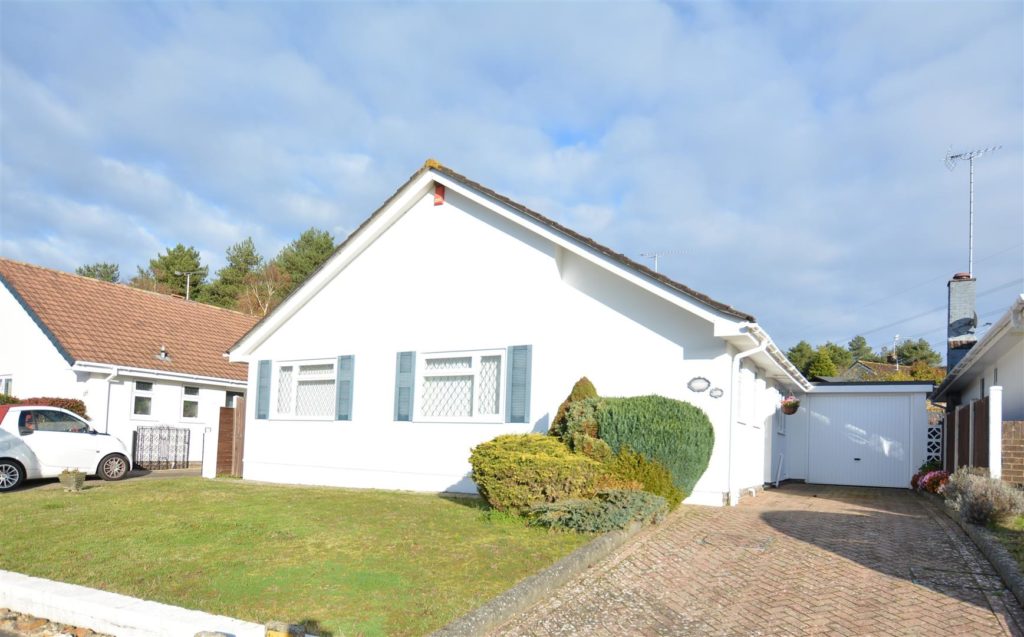PROPERTY LOCATION:
PROPERTY DETAILS:
Bright and spacious ‘L’ shaped entrance hallway.
Well appointed modern kitchen with integral appliances to include four ring hob, gas oven, grill and extractor and a beautiful tiled floor. There is access out to the driveway.
Generous lounge with feature fireplace and inset living flame gas fire. There is access out to the rear patio and garden via large almost floor to ceiling patio doors.
There are two sizeable double bedrooms and a potential third double bedroom which is currently arranged as a formal dining room. The main bedroom has the benefit of an en-suite shower room. The second bedroom has an array of built-in mirror fronted wardrobes and a beautiful view over the rear garden.
Externally there is a generous block paved driveway providing ample off road parking in front of the garage which has an electrically operated up and over door, power and light. The rear garden has an expanse of patio abutting the rear of the property and a summerhouse at the far end of the tiered garden.
Energy Performance Rating C
Council Tax Band E

