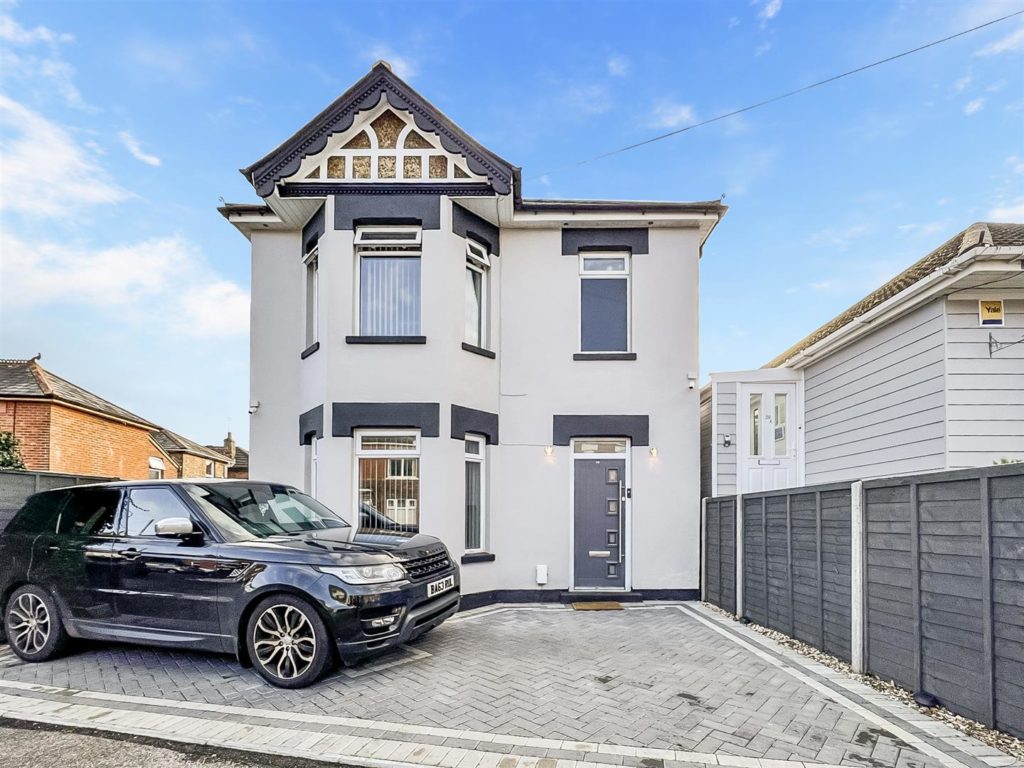PROPERTY LOCATION:
PROPERTY DETAILS:
When entering this property, you are welcomed into the hall way will all principal rooms leading off. To the left is the modern lounge with window overlooking the front of the house. Next you are welcomed into the spacious kitchen/diner. The kitchen has grey base fitted and wall mounted units, white worktops, free standing over and hob, space for washing machine and American style fridge/freezer and ample cupboard space. There are French door leading from the dining area out to the spacious rear garden. This house also benefits from a downstairs shower room, with shower cubicle, wash hand basin and WC.
Floor one comprises of three modern double bedrooms with space for additional furniture. The newly fitted modern family bathroom offers a white three-piece suite with storage cupboard under basins and storage minor over basin.
Lounge 11' 6" x 12' 1" (3.51m x 3.68m)
Kitchen & Diner 19' x 12' 1" (5.79m x 3.68m)
Bedroom One 11' 6" x 12' 2" (3.51m x 3.71m)
Bedroom Two 8' 6" x 12' 4" (2.59m x 3.76m)
Bedroom Three 10' 1" x 9' 4" (3.07m x 2.84m)
Bathroom 6' 3" x 5' 1" (1.91m x 1.55m)

