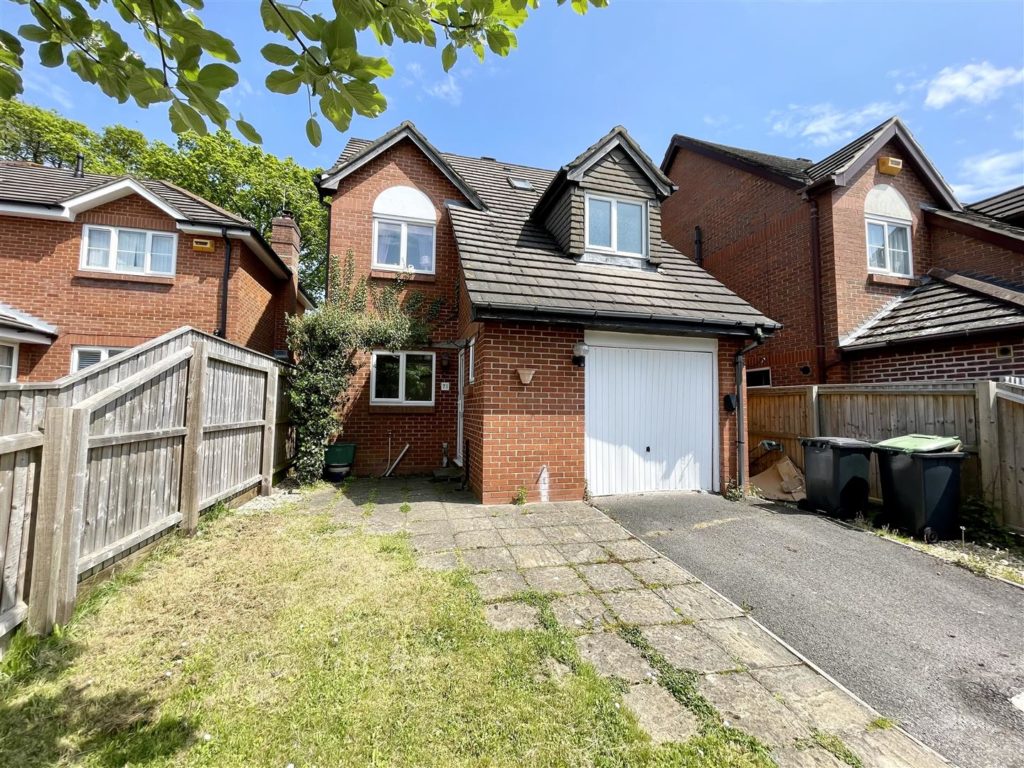PROPERTY LOCATION:
PROPERTY DETAILS:
From the entrance hall there is access to the downstairs cloakroom and integral garage which has plumbing for a washing machine and power and light.
The kitchen comprises painted baby blue with integral appliances including Neff hob and double ovens and space and plumbing for a dishwasher and undercounter fridge.
Double internal doors lead into the formal lounge with feature fireplace.
Adjacent, the separate dining room has access into the conservatory via bi-fold doors where you have a view and access out to the rear patio and garden.
Located on the first floor are three double bedrooms. In addition to the substantial family bathroom, bedroom two has an en-suite shower room.
A spiral staircase gives access to the second floor with eaves storage, skylight, and the main bedroom. This is a great space with walk-through dressing area and glass block en-suite shower space.
Externally, there is adequate parking for at least three vehicles plus an integral garage. A small patio abuts the rear of the house while the remainder is laid to lawn with a backdrop of trees.
Energy Performance Rating D
Council Tax Band D

