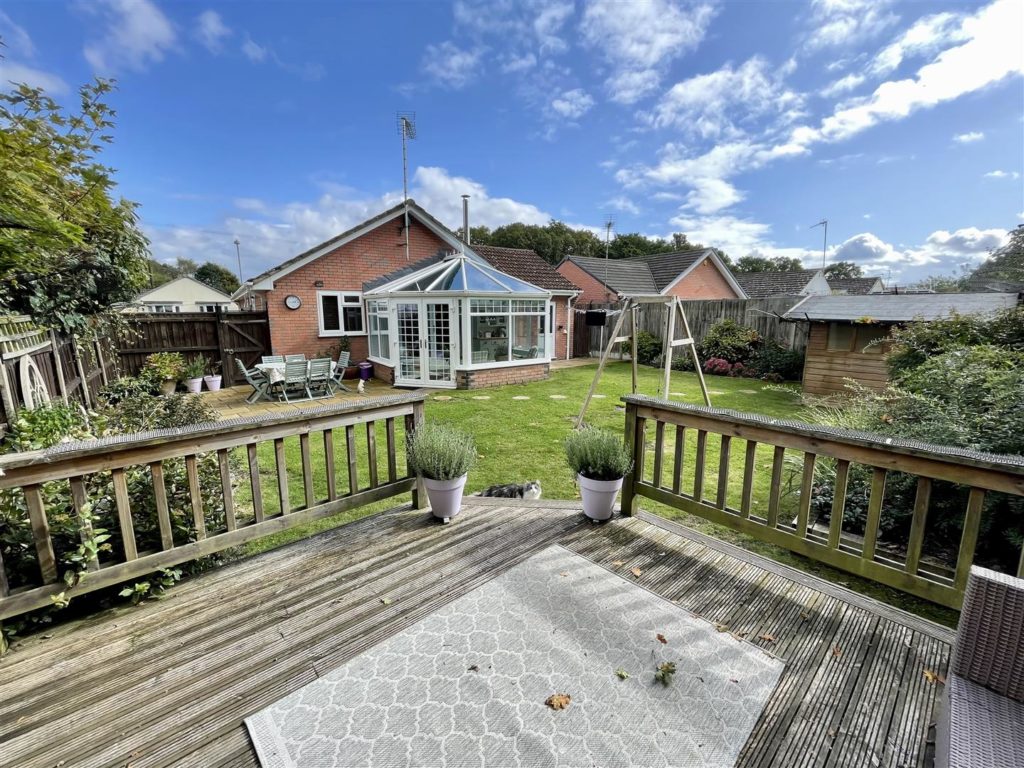PROPERTY LOCATION:
PROPERTY DETAILS:
From the spacious entrance hall, luxury vinyl flooring runs throughout most of the living space.
The kitchen is beautiful, fitted with quality units under solid wooden work surfaces, integrated appliances, and modern serving hatch to the dining area. There is space and plumbing for a washing machine and pedestrian access to the driveway.
Generous in size, the lounge/dining room features a corner log burner. Sliding patio doors lead you into the substantial conservatory at the rear where there is a beautiful view and access over the rear garden.
All three bedrooms are doubles. The dual aspect master has a bow window, built-in wardrobes and a three piece en-suite shower (to be completed). There is also a beautiful family bathroom. The third bedroom is a good size currently being utilised as a home office.
With two driveways extending down both sides of the bungalow, and a garage with electric roller door, there is ample of off road parking. Southerly facing and private, the tiered rear garden has a large expanse of patio, timber deck with balustrade, surrounded by high timber fencing.
Energy Performance Rating D
Council Tax Band E

