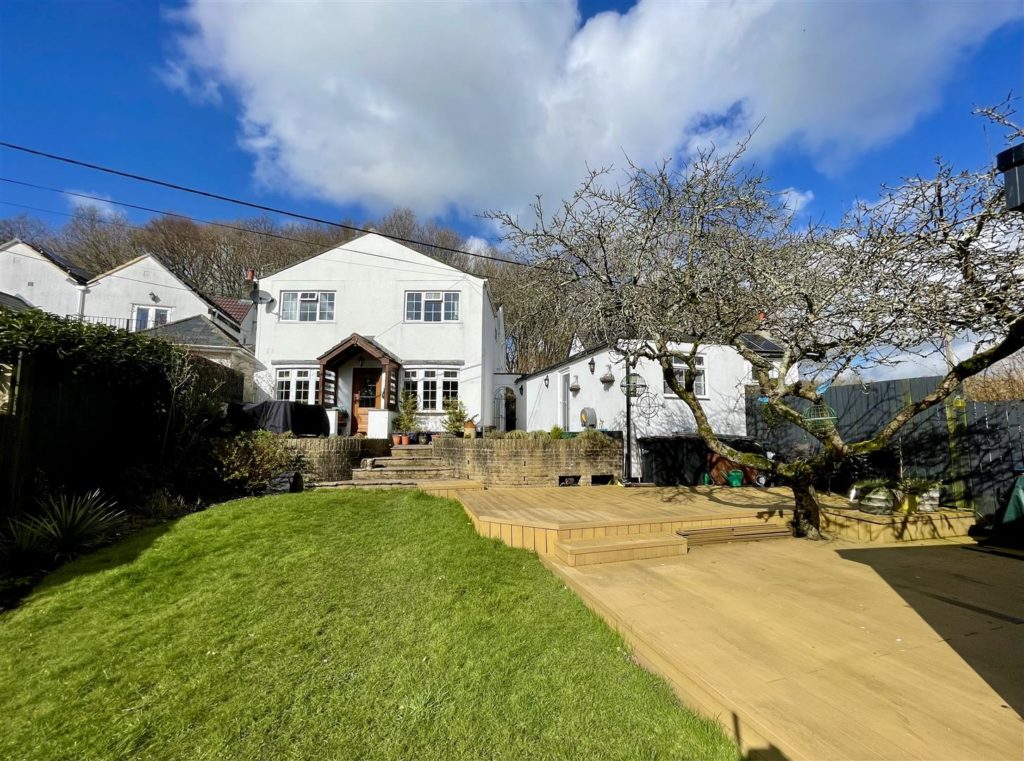PROPERTY LOCATION:
PROPERTY DETAILS:
A welcoming timber porch with pretty stained glazing invites you to enter the property from the garden, leading directly to a spacious open plan family room, large enough to comfortably accommodate lounge seating and dining suite and served by a bespoke range of solid oak kitchen units with granite worktops and a generous range of integrated appliances. Travertine flooring is laid throughout.
A second, sizeable reception room offers further living space with the option of a cosy open fire for winter evenings and modern décor throughout. A door from this room leads out to the hallway where there is a cloaks/utility room, an understairs cupboard and further door leading to a useful storage area alongside the property, with doors to front and back giving access to outside.
On the first floor there are three double bedrooms: the master suite, spanning the width of the property and enjoying delightful woodland views to the rear, includes a walk-in wardrobe and an ensuite shower room, whilst bedroom two also has a generous range of built-in wardrobes and drawers. Generous storage cupboards are available on the landing and the family bathroom is fitted with a modern white suite.
Energy Performance Rating for Manin House TBC
Energy Performance Rating for Annex TBC
Council Tax Band E
Agents Note: We are lead to believe there is a cost of a £20 pa towards maintenance of a private road.

