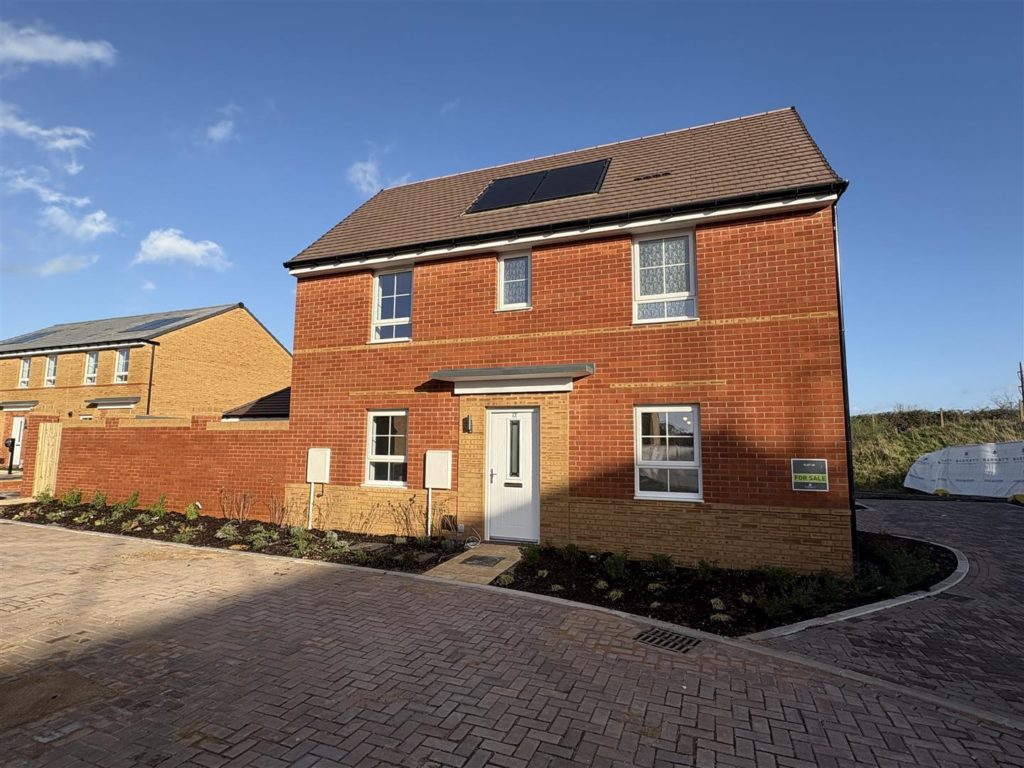PROPERTY LOCATION:
PROPERTY DETAILS:
The MORESBY is a three bedroom family home with dual aspect lounge and open plan, stylishly appointed kitchen/dining room with French doors opening to the private rear garden.
On the first floor there are two double bedrooms and one single. The master benefits from an adjoining ensuite shower room and there is also a family bathroom.
Off the entrance hall, there is a discreetly located cloakroom and a useful storage cupboard.
Outside there are two allocated parking spaces - due for completion Spring 2020.
EPC: tba
Call now to arrange a viewing of Show Home on site - 01202 842842
PROPERTY INFORMATION:
Utilities, risks, rights & restrictions
Utility Support
Electricity: Ask agent
Water: Ask agent
Heating: Ask agent
Broadband: Ask agent
Sewerage: Ask agent
Rights and Restrictions
Restrictions: Ask agent
Rights: Ask agent
Risks
Flooded in last five years: Ask agent
Flood source: Ask agent
Flood defences: Ask agent
RECENTLY VIEWED PROPERTIES :
| 2 Bedroom Apartment - Redcotts Lane, Wimborne | £260,000 |
| 3 Bedroom Flat - Stirrup Close, Wimborne | £300,000 |
| 2 Bedroom End of Terrace House - Brook Road, Wimborne | £325,000 |
| 2 Bedroom End of Terrace House - Quarter Jack Park, Leigh Road, Wimborne | £327,500 |
| 3 Bedroom End of Terrace House - Barnes Crescent, Wimborne | £338,000 |
| 2 Bedroom Semi-Detached Bungalow - Forest View Drive, Wimborne | £350,000 |
| 2 Bedroom End of Terrace House - Parkwood Road, Wimborne | £350,000 |
| 3 Bedroom Semi-Detached House - Quarterjack Park, Wimborne | £397,500 |
| 3 Bedroom Semi-Detached House - Quarterjack Park, Wimborne | £399,000 |
| 2 Bedroom Detached Bungalow - Dales Drive, Wimborne | £427,500 |

