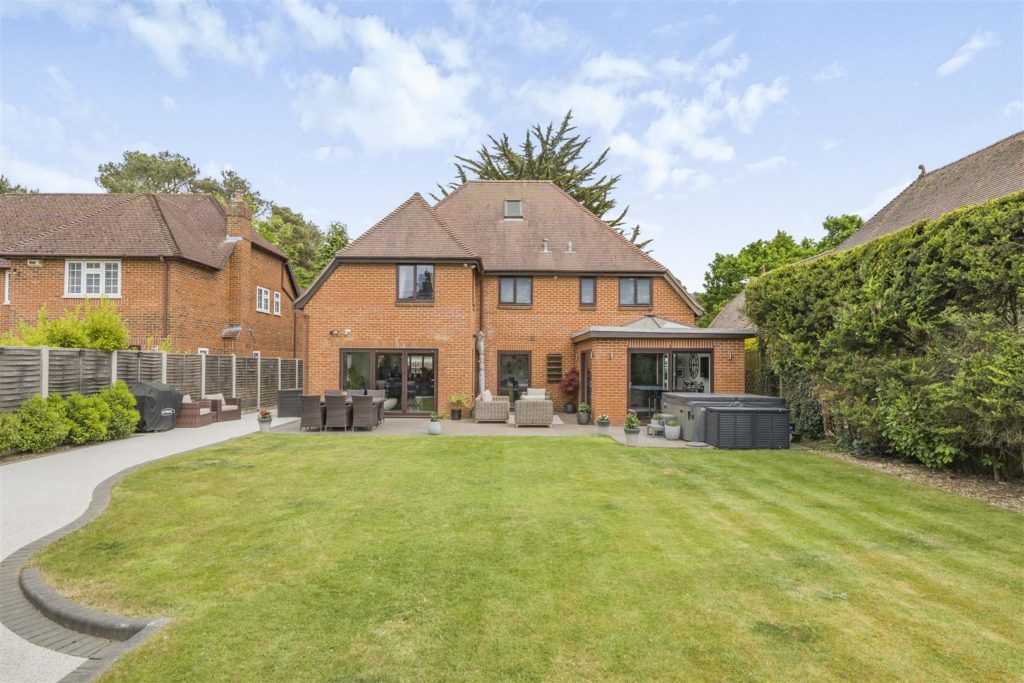PROPERTY LOCATION:
PROPERTY DETAILS:
This detached family home sits on a good size plot along one of Ferndown’s well regarded roads, with easy access to the town’s amenities and schools and to the wider road network to the east and west onwards.
Accommodation throughout is stylishly and immaculately presented offering a modern lifestyle for discerning buyers. Thoughtfully decorated throughout in a neutral palette this delightful home has a light and airy ambience, accentuating the well proportioned rooms. On the ground floor a welcoming entrance foyer gives access on the left to a dual aspect lounge with adjoining orangery overlooking the rear garden. Two pairs of sliding doors open to the garden and rear patio offering ample space for garden furniture – ideal for relaxation and entertaining. There is a ground floor cloakroom off the hallway, along with a useful understairs storage cupboard. Underfloor heating runs throughout the ground floor.
The hub of this superb home is perhaps the triple aspect kitchen/family room which includes a stunning contemporary style kitchen fitted with high quality white gloss and textured contrasting dark units and integrated appliances and including an island unit for breakfast seating and storage units. Laid throughout with ceramic floor tiles, bi-fold doors invite the outside in looking onto beautifully manicured lawns. There is a study off the family room with door leading to outside.
On the first floor there are four double bedrooms all with the continuing neutral décor and tasteful features. The master suite has a beautifully fitted dressing room and luxuriously appointed ensuite shower room. Bedroom two and three each benefit from a generous range of fitted wardrobes and these rooms, along with bedroom four are served by a contemporary style, fully tiled bathroom with free standing bath, vanity basin and separate shower.
Additionally – in the grounds there is a purpose built garden room with two sets of sliding doors opening to the garden - currently equipped as a Gym/Studio with air conditioning, the building is insulated with power and light. There is also a detached double garage – used currently as a games room.
Additional Information
Energy Performance Rating: C
Council Tax Band: G
Tenure: Freehold
Flood Risk: but refer to gov.uk, check long term flood risk
Flooded in the last 5 years: No
Conservation area: No
Listed building: No
Tree Preservation Order: Yes
Parking: Private driveway, double garage & private Ev charging
Utilities: Mains electricity, mains gas, mains water
Drainage: Mains sewerage
Broadband: Refer to Ofcom website
Mobile Signal: Refer to Ofcom website
PROPERTY INFORMATION:
Utility Support
Rights and Restrictions
Risks
RECENTLY VIEWED PROPERTIES :
| 5 Bedroom Detached House - Old Sawmill Close, Verwood | £685,000 |

