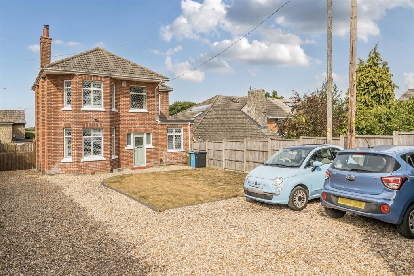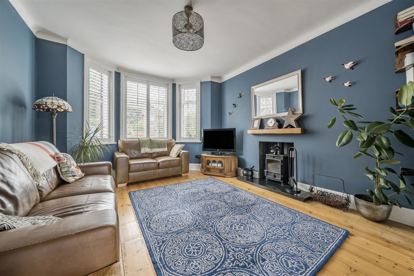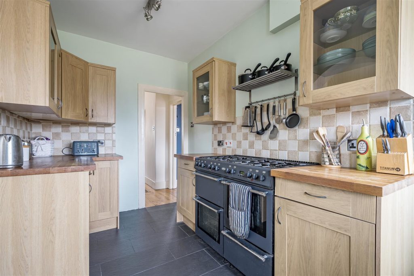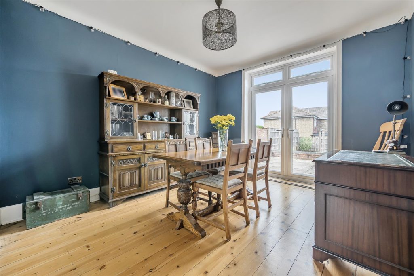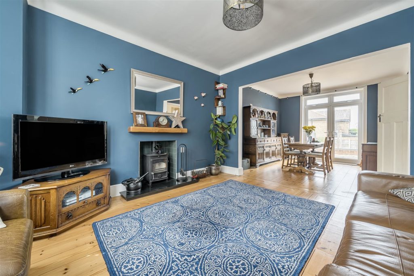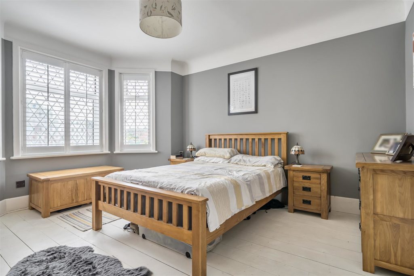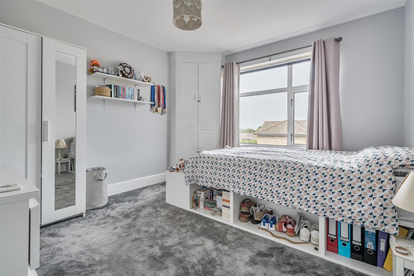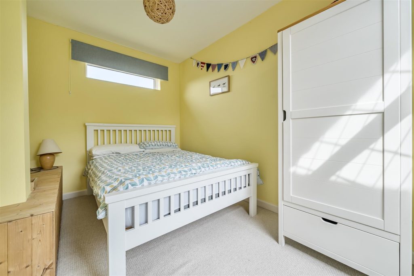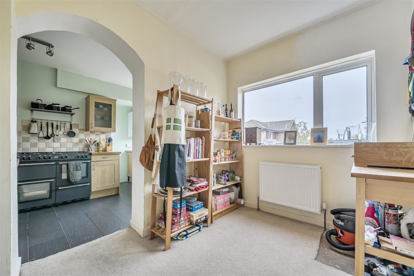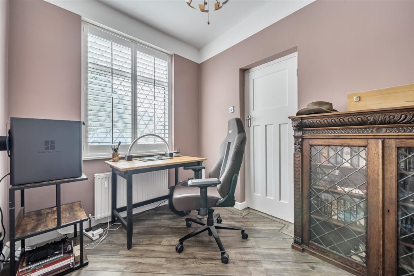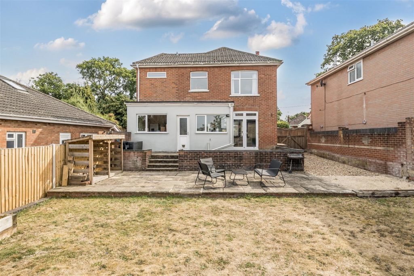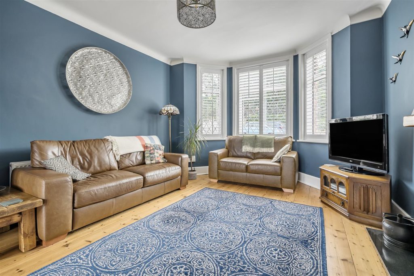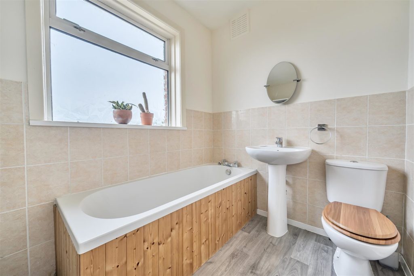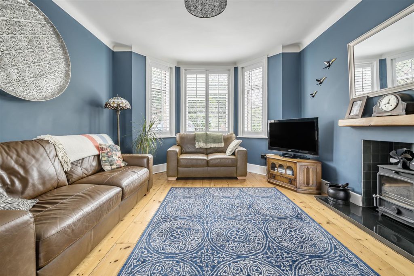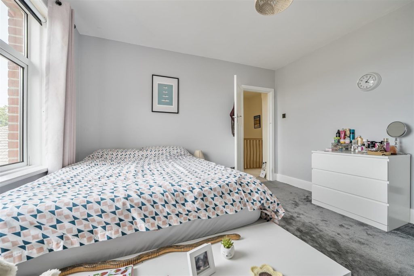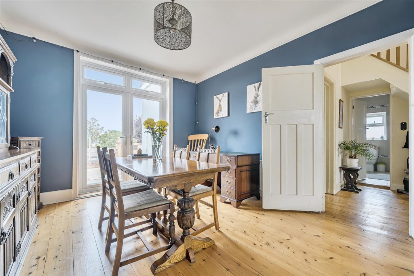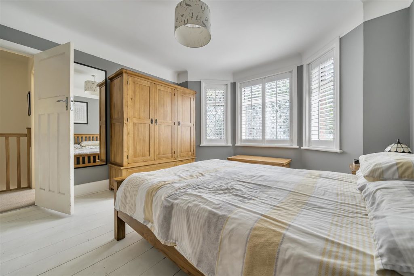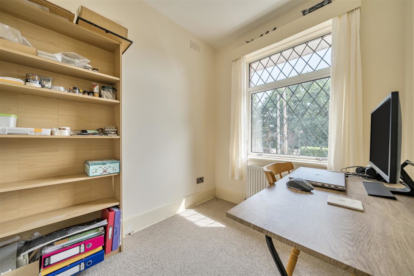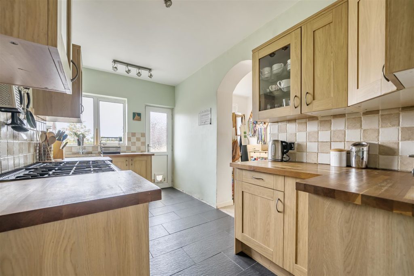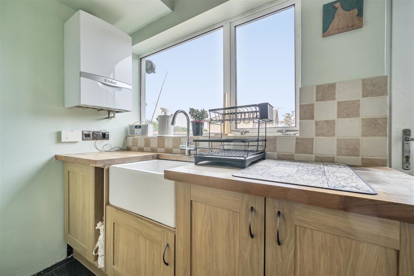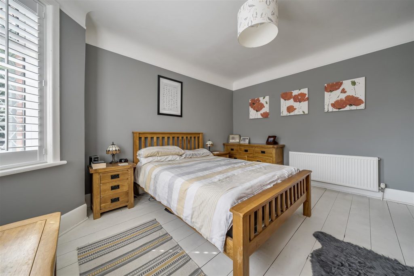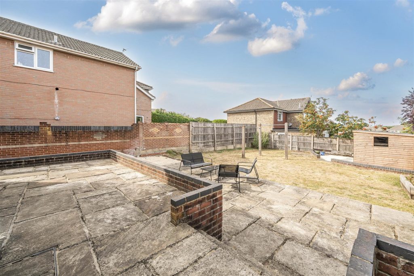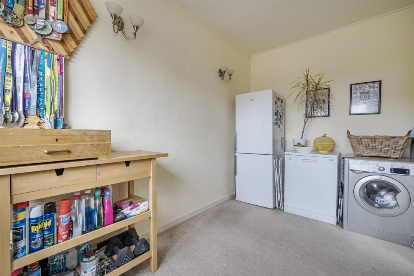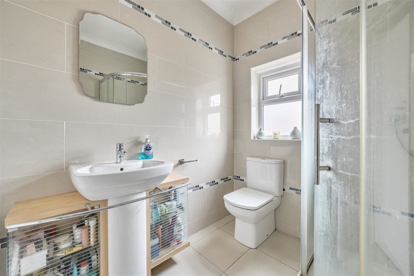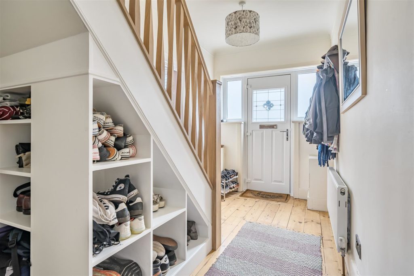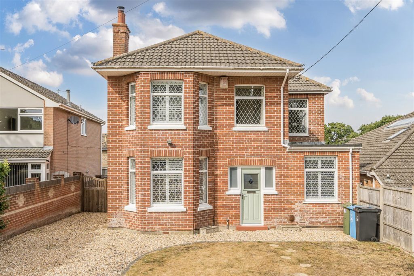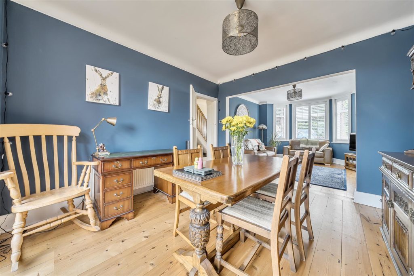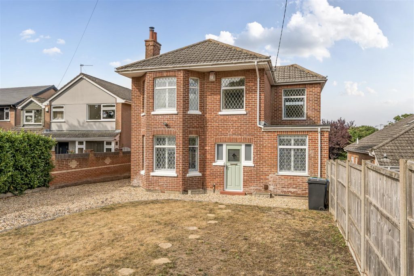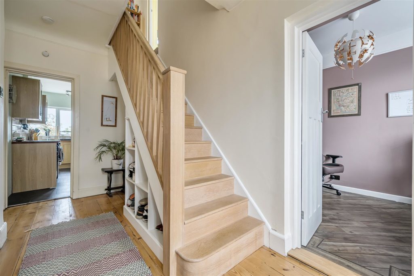PROPERTY LOCATION:
PROPERTY DETAILS:
This delightful detached family home sits back from the road with a generous frontage providing ample parking for a number of vehicles. The welcoming entrance hall is laid with wooden floorboards which extend through to the dual aspect through lounge/dining room which has a feature bay window overlooking the front of the property and French doors opening to the rear garden.
The kitchen/breakfast room and adjoining utility room overlook the rear garden with door from the kitchen leading outside. The kitchen has a range of wooden shaker style base and wall units; butler sink and range style cooker and space and plumbing for free standing white goods in the utility room. An office/study enjoys a front aspect and there is also a fully tiled, modern ground floor shower room.
On the first floor there are four bedrooms – three of which are doubles – and a stylishly appointed family bathroom.
Outside the neatly landscaped frontage has a small lawn and plenty of gravelled parking and the rear garden enjoys a good degree of privacy with fenced and walled boundaries. A raised terrace spans the rear of the property with steps leading down to a large patio and lawn. Double gates to the side of the property provide security as well as a gravelled space to park a motorhome/boat.
Additional Information
Energy Performance Rating: D
Council Tax Band: E
Tenure: Freehold
Flood Risk: Very low but refer to gov.uk, check long term flood risk
Flooded in the last 5 years: No
Conservation area: No
Listed building: No
Tree Preservation Order: No
Parking: Private driveway
Utilities: Mains electricity, mains gas, mains water
Drainage: Mains sewerage
Agents Note: The vendor informs us a sewer drain extends from their property under the rear garden across to number 30 and 32
Broadband: Refer to Ofcom website
Mobile Signal: Refer to Ofcom website
PROPERTY INFORMATION:
Utility Support
Rights and Restrictions
Risks
RECENTLY VIEWED PROPERTIES :
| 4 Bedroom Detached Bungalow - Howe Lane, VERWOOD, Dorset | £575,000 |

