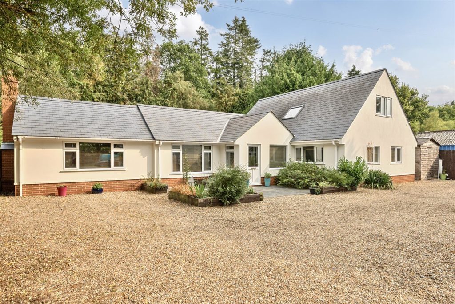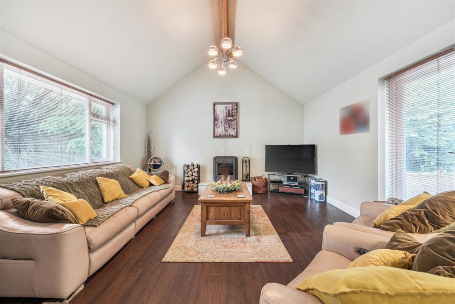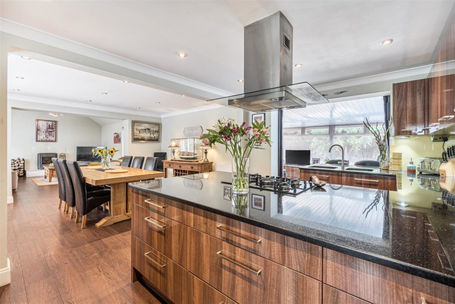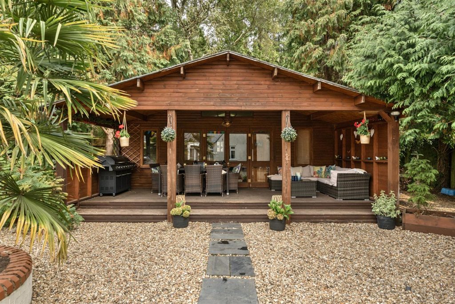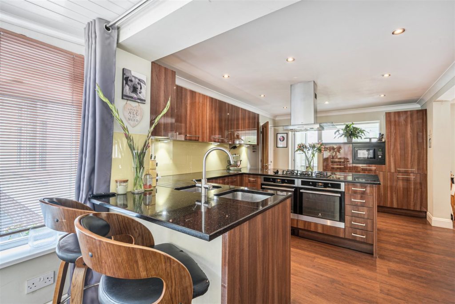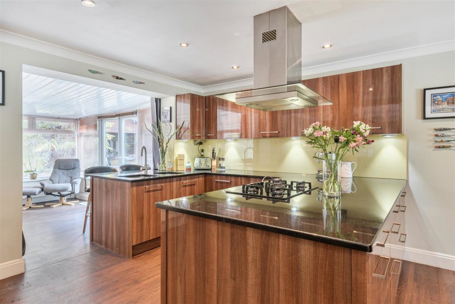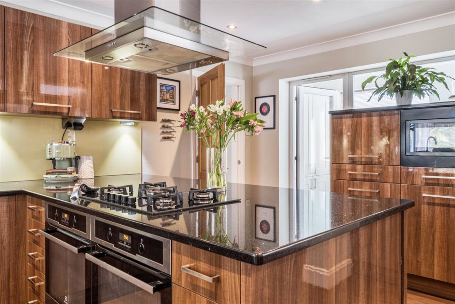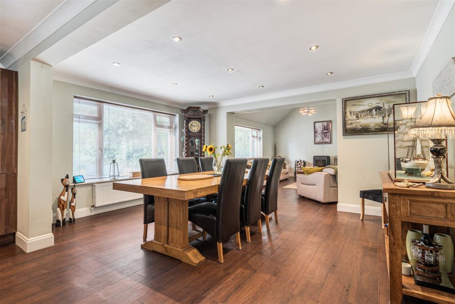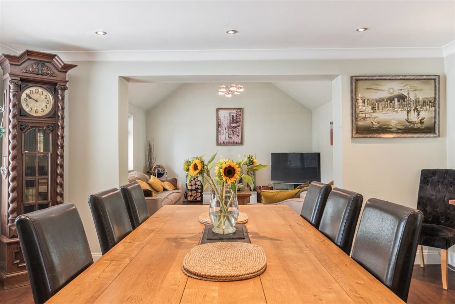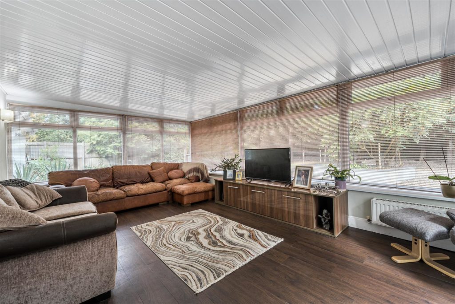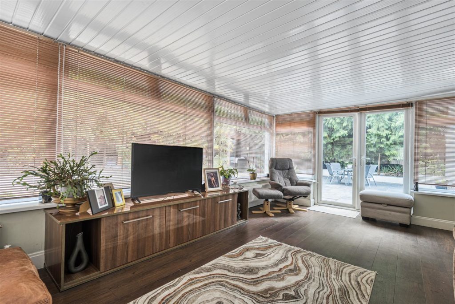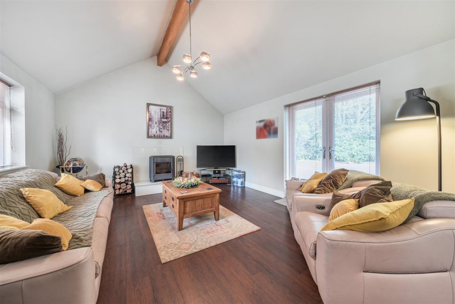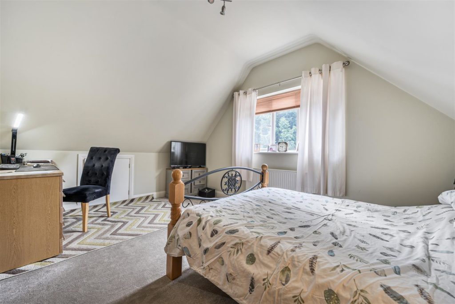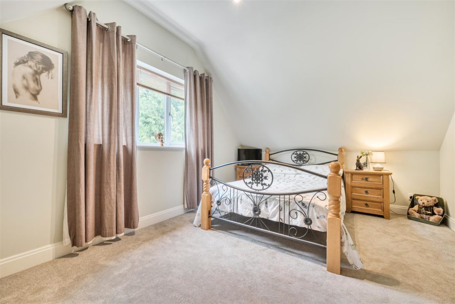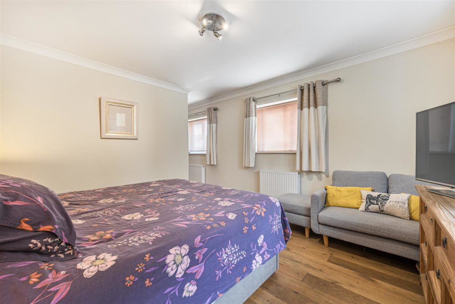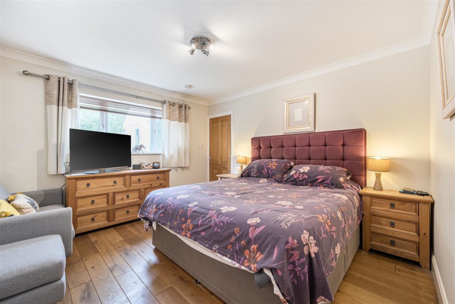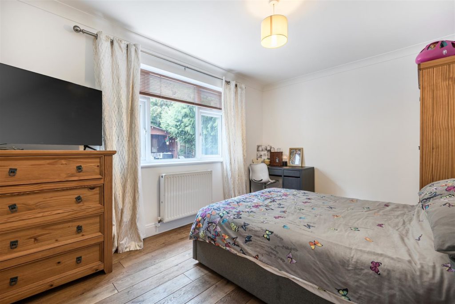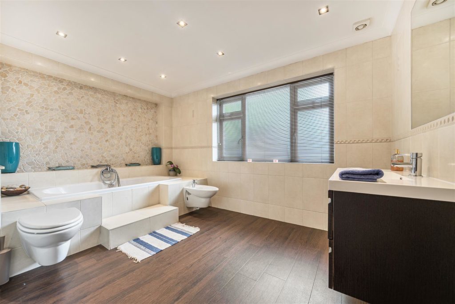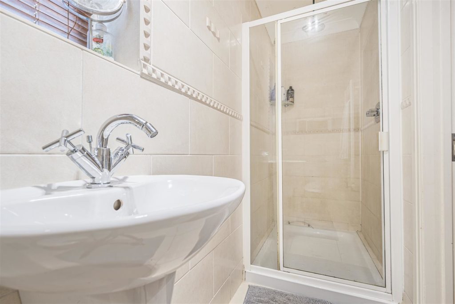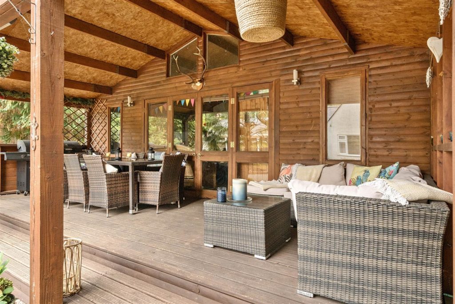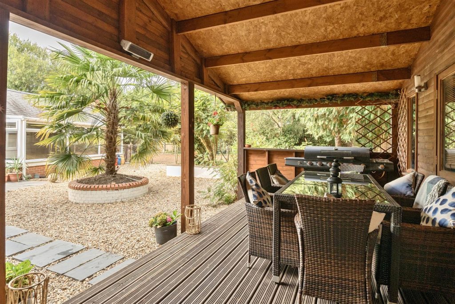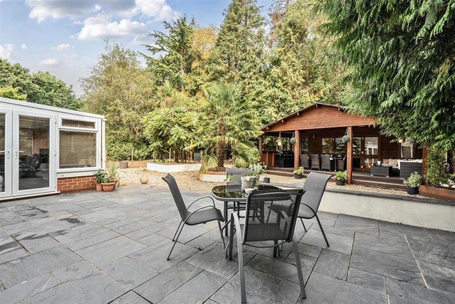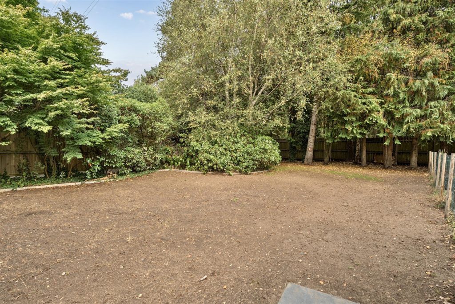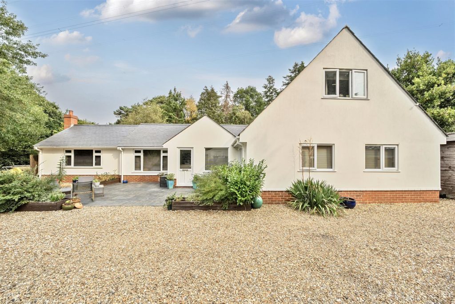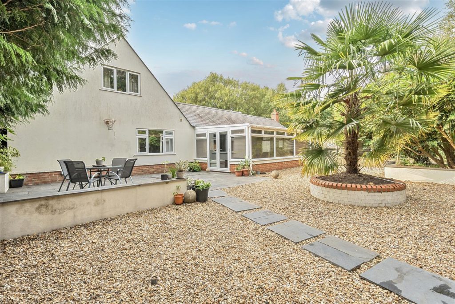PROPERTY LOCATION:
PROPERTY DETAILS:
This four double bedroom detached family home offers spacious and versatile accommodation for family and/or multi-generation living. Beautifully presented throughout, an enclosed entrance vestibule opens directly to a stylishly appointed, open plan kitchen/dining room with open access to an adjoining sitting room as well as a separate large conservatory, both of which have French doors leading out to the private rear garden. The kitchen is finished to a high specification, including a generous range of integrated appliances and oak flooring is laid extensively throughout the ground floor. A separate utility room is situated off the inner hallway.
Two of the four double bedrooms are located at ground floor, along with a family bathroom and ensuite shower room. Bedrooms three and four are at first floor level and these are served by a stylishly fitted shower room.
Outside there is a large detached garage and a log cabin with shower room and veranda providing a secluded haven for rest and relaxation!
The grounds are landscaped with low maintenance in mind. Approached via a gravelled driveway with secure access through electric wooden gates, there is ample parking for a number of vehicles. Surrounded by mature trees and hedging, the property enjoys a good degree of privacy with attractively designed feature planting and lawned areas.
Additional Information
Agent’s Note: There is a static caravan which the vendor is happy to remove from site if not required by prospective buyers.
Energy Performance Rating: C
Council Tax Band: E
Tenure: Freehold
Flood Risk: Very low but refer to gov.uk, check long term flood risk
Flooded in the last 5 years: No
Conservation area: Yes
Listed building: No
Tree Preservation Order: No
Parking: Private driveway
Utilities: Mains electricity, mains gas, mains water
Drainage: Mains sewerage
Broadband: Refer to Ofcom website
Mobile Signal: Refer to Ofcom website

