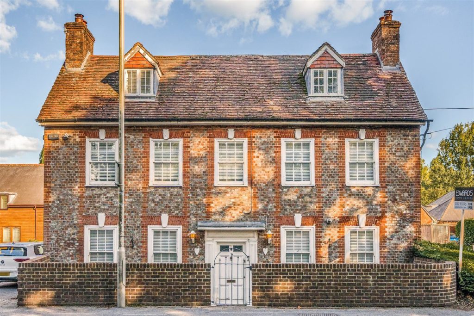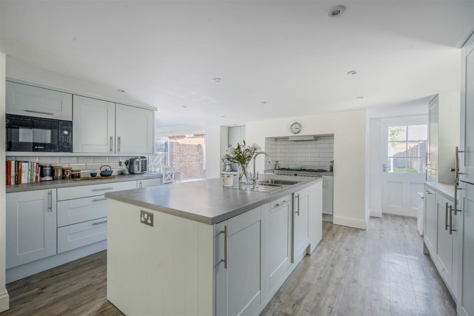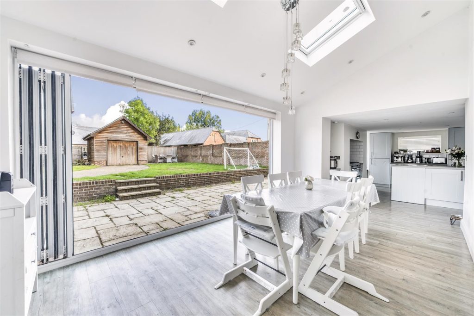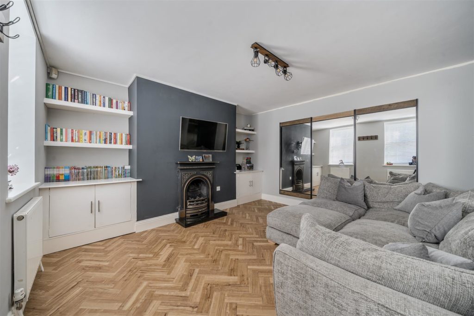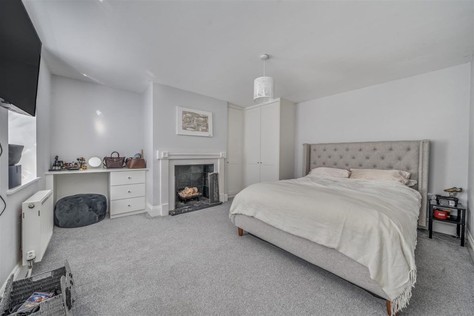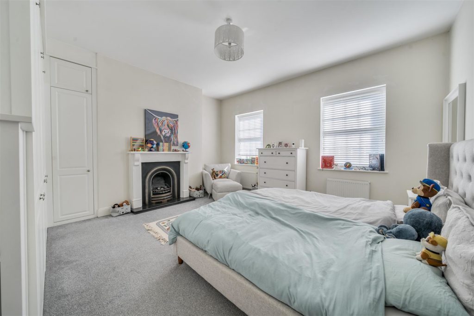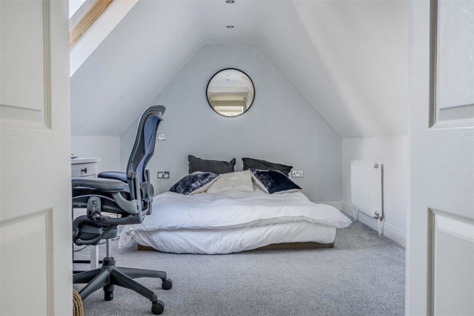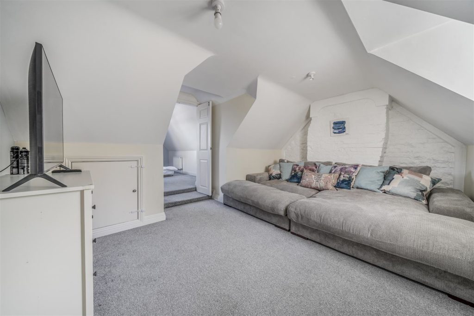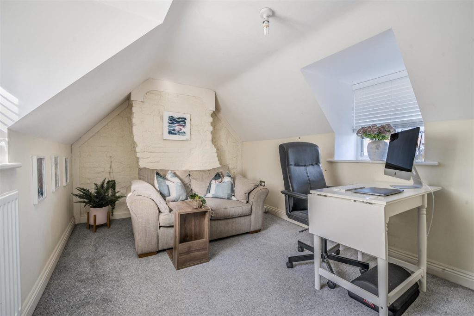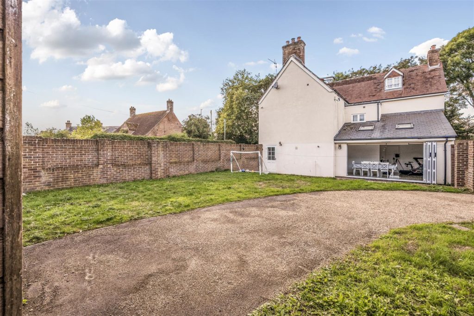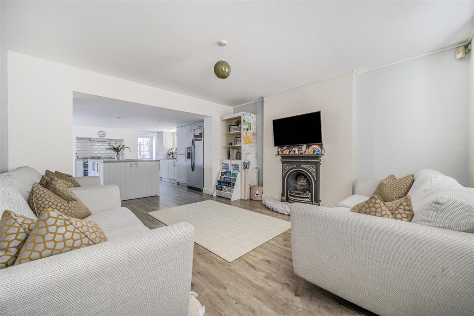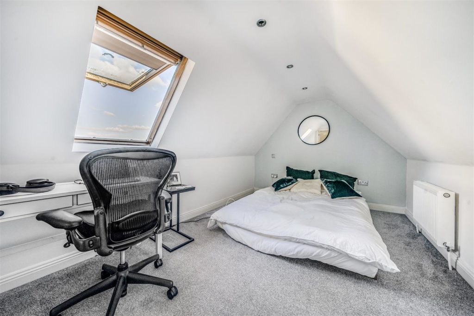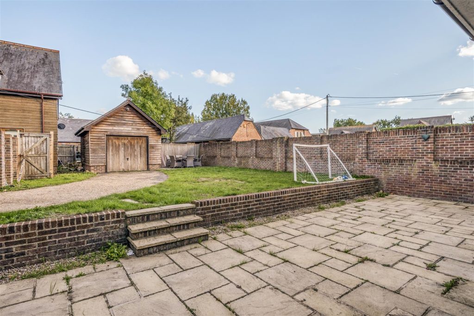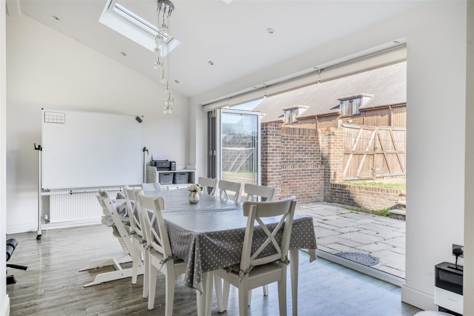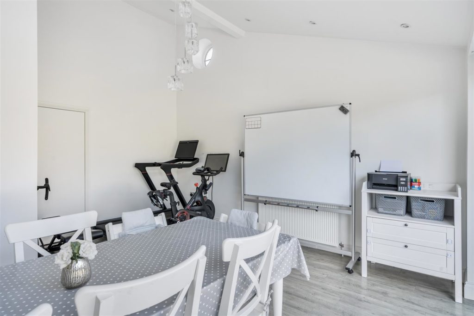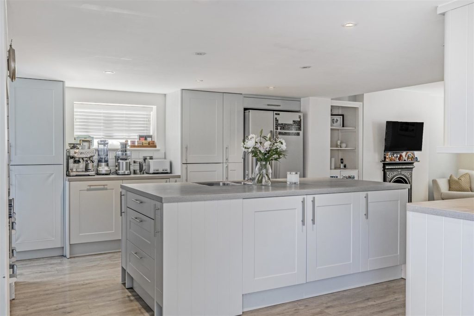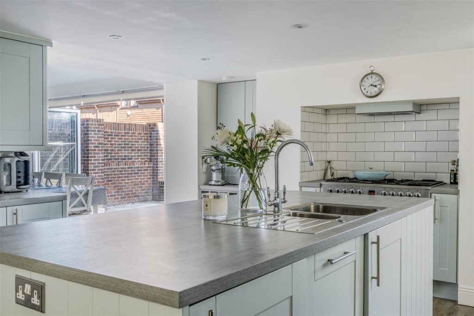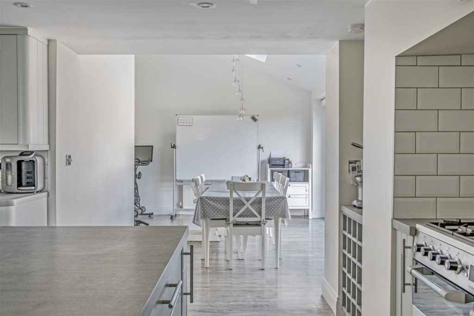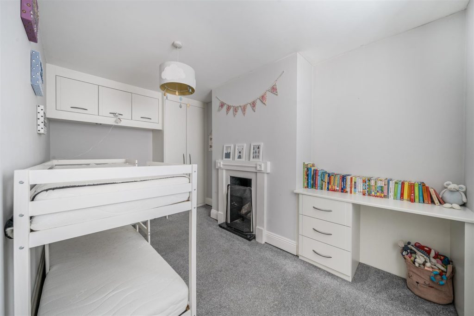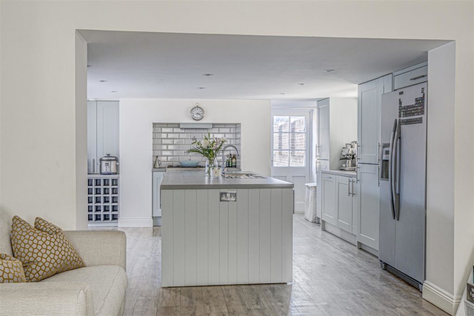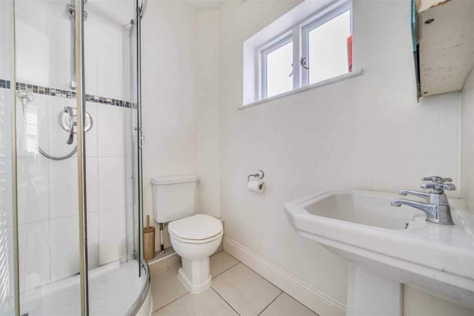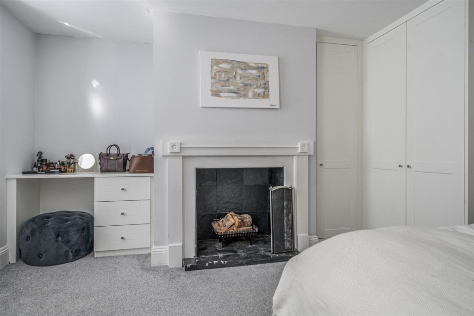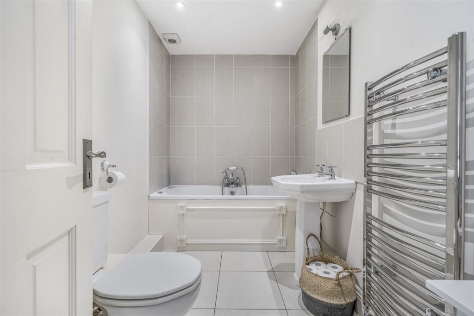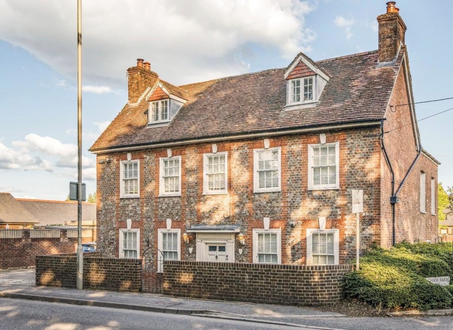PROPERTY LOCATION:
PROPERTY DETAILS:
This three storey farmhouse style family home sits close to farmland and riverside walks in the semi-rural Hamlet of Longham. Well presented throughout, having been refurbished in recent years, the property has retained its character and charm and offers very spacious accommodation. The heart of this home is undoubtedly the triple aspect open plan kitchen/family/dining room with tri-folding doors from the dining area opening to the south facing rear garden.
The stylish contemporary kitchen features a central island unit and extensive range of matching floor and wall units with integrated appliances including dishwasher, washing machine and integrated bins, along with a feature alcove and space for a range style cooker. Quality hard flooring is laid throughout and a fireplace with fitted inset gas fire provides a focal point in the living area. A notable feature in the dining area is a high vaulted ceiling with Velux windows ensuring plenty of natural light. Further ground floor accommodation includes a reception/sitting room and a cloakroom.
On the first floor there are three good size double bedrooms – the master with the benefit of a well appointed ensuite shower room – and all with quality built-in wardrobes. All bedrooms at this level are served by a family bathroom with Jacuzzi spa bath.
On the second floor there are two further bedrooms, one of which has an interconnecting reception/living room/study. This floor offers potential to create an annex or master suite if required.
Outside there is a single detached garage with power and light approached via a gravel driveway through double entrance gates. The rear southerly facing garden enjoys a good degree of privacy, enclosed mainly by brick walling. An extensive patio area sits immediately to the rear of the property and steps lead up to a raised lawned area. A further patio is located alongside the garage, well placed to enjoy sunlight throughout the day.
Additional Information
Energy Performance Rating: C
Council Tax Band: F
Tenure: Freehold
Flood Risk: Very low but refer to gov.uk, check long term flood risk
Flooded in the last 5 years: No
Conservation area: No
Listed building: Yes - grade 2
Restrictive Covenants & Rights /Arrangements affecting the property: Yes
Tree Preservation Order: No
Parking: Private driveway & single garage
Utilities: Mains electricity, mains gas, mains water
Drainage: The property along with 4 other neighbouring properties shares a sewage treatment plant/septic tank with each property paying £25 per month towards the maintenance and annual service
Services Crossing the Property or Neighbouring Property: Yes – There is agreement for the drains of the four other properties to connect to the STP. The neighbouring properties pay monthly for the wastewater to be removed and the STP to be maintained and powered to ensure it is operational Broadband: Refer to Ofcom website
Mobile Signal: Refer to Ofcom website

