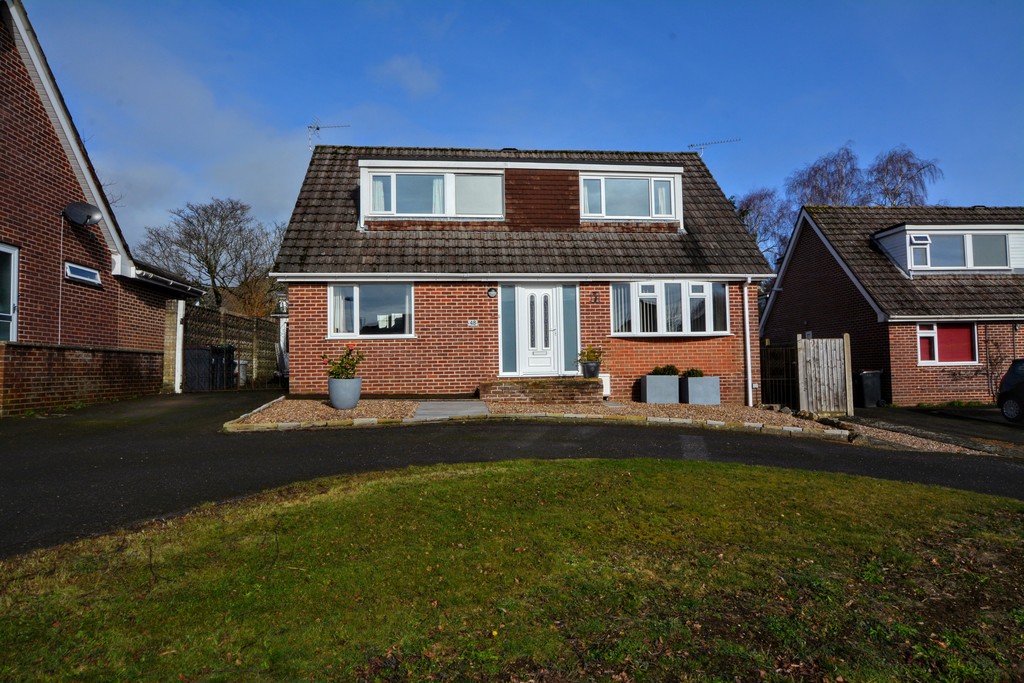PROPERTY LOCATION:
PROPERTY DETAILS:
This well proportioned family home is presented in excellent order throughout and offers light, spacious and versatile accommodation.
The welcoming hallway provides lots of storage space with fitted cupboards and stairs rising to the first floor.
On the ground floor, the good size lounge/dining room has a light and airy feel with windows overlooking front and rear, as well as a high level window to the side elevation and there is access from both lounge and dining ends of the room.
The modern kitchen is fitted with a range of base and wall units and includes a built under oven, inset gas hob and extractor, as well as ample space for free standing under counter white goods and tall fridge freezer. Tiled flooring extends to the adjoining conservatory which overlooks the enclosed and private rear garden. Bedroom three overlooks the front of the property and a cloakroom can be accessed off the hall.
On the first floor there are two double bedrooms - the master with the benefit of wall to wall fitted wardrobes and each enjoying a front aspect. The family bathroom has fully tiled walls and is fitted with a classic suite, with shower above the bath.
Outside, the neatly landscaped frontage provides parking and an "in and out" driveway with a detached garage - currently utilised as a workshop - located towards the rear of the plot. The rear garden enjoys a good degree of privacy, laid mainly to lawn with a feature paved patio, ideal for garden furniture, some border planting and fencing to all boundaries. A decked seating area is situated alongside the conservatory. There is also a garden shed providing useful storage.
EPC:
DRAFT DETAILS AWAITING APPROVAL FROM THE VENDOR.

