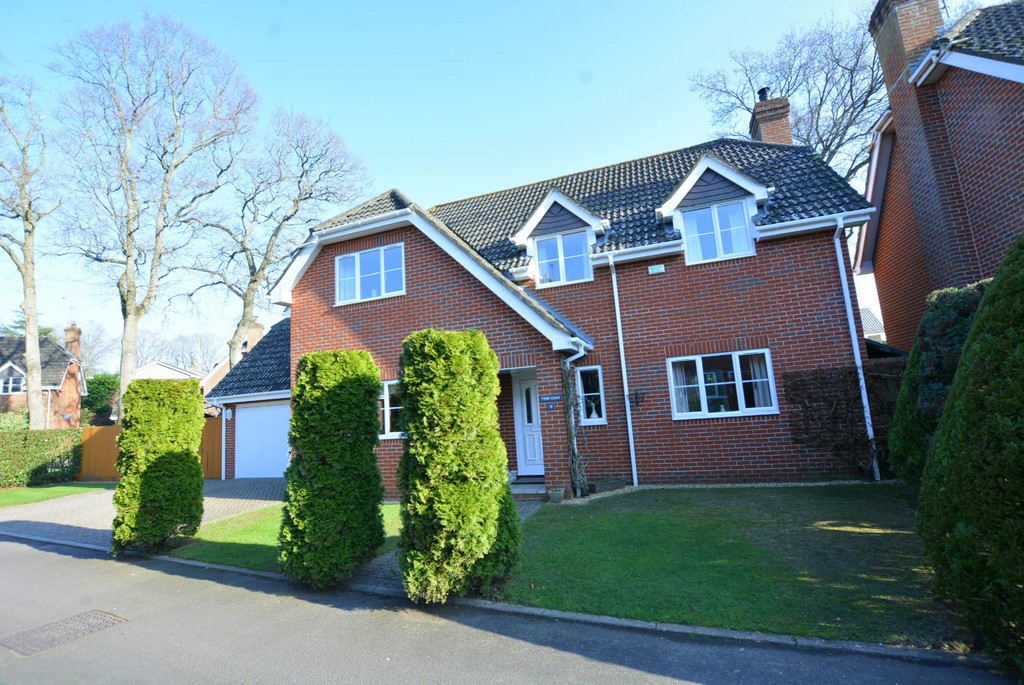PROPERTY LOCATION:
PROPERTY DETAILS:
Large entrance hall with galleried landing.
Office/study.
Formal dining room with French doors having a view and leading out to the rear patio and garden.
Generous dual aspect lounge with Charnwood wood burner. French doors out to the rear patio.
Downstairs cloakroom.
Kitchen/breakfast room with a tiled floor, space for a large table and chairs and view out to the beautiful rear garden.
Separate utility room with access to the double internal garage with electrically operated up and over door, power, light, and wall mounted boiler. Pedestrian door out to the rear garden and stairs rising to the first floor - second, dual aspect lounge/annex.
Off the galleried landing there are four double bedrooms. The main bedroom benefits from a full array of built-in sliding mirror fronted wardrobes and a three piece en-suite.
Large fully tiled three piece family bathroom.
Substantial block paved driveway plus double gates provide access to the side patio offering the potential for additional vehicle/motorhome storage.
Beautiful, landscaped south facing rear garden laid to an immaculately kept lawn and well stocked mature flower borders. Outside lighting and the sweeping patio across the rear of the property provides the ideal space for alfresco dining. There is also currently a sizeable hot tub (available subject to negotiation).
Garden Room.
Energy Performance Rating C

