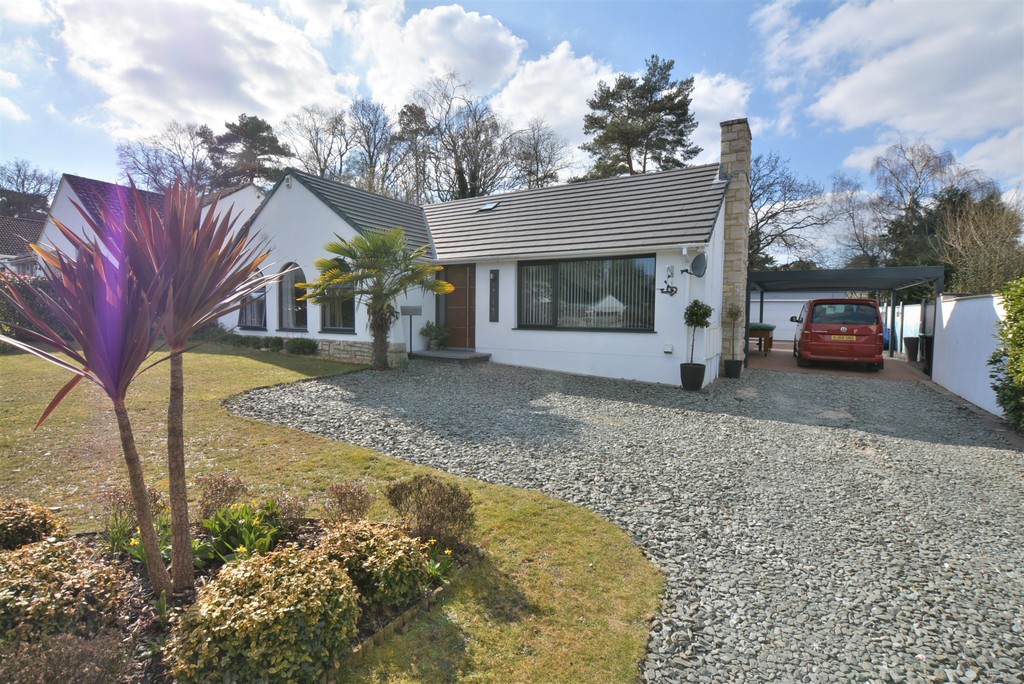PROPERTY LOCATION:
PROPERTY DETAILS:
This beautifully extended, modernised, and refurbished four bedroom detached bungalow has over 2'100 Sq Ft with a private 70 Ft west facing rear garden. The bungalow enjoys a desirable location close to a nearby nature reserve and is just over one mile from Ferndown Town Centre.
The property features a bespoke composite front door and stunning reception hall with polished porcelain tiled floor. The hall/utility/study area has fitted storage cupboards, space for a desk, a wall mounted combi Valliant boiler and space for washing machine. The property provides contemporary open plan living. Certainly, the hub and heart of this bungalow is the stylish contemporary open plan kitchen/diner where bi-folding doors invite you out to the rear garden.
The bespoke Luxenberg kitchen by Keller is beautifully finished with crackled glass work surfaces an inset Franke sink with rinse hose and excellent quality appliances to include Gorenje induction hob, Franke extractor hood, Rangemaster oven with recess for a microwave above, integrated Bosh dishwasher, space for an American style fridge/freezer. Aluminium double glazed bi-fold doors leading out to the rear garden. Karndean flooring continues through into the kitchen/diner where there is double aluminium glazed window and door that leads out to the garden.
A doorway from the dining area then flows through to the stunning aluminium framed glass panelled family room with vaulted ceiling and a polished porcelain tiled floor with a cocoon stainless steel Bio Ethanol fireplace. Windows overlook the private rear garden, and aluminium bi-fold doors lead out to the decked seating area.
The Master bedroom is a large double bedroom which benefits from a luxurious en suite bathroom finished in a white suite to incorporate a shower/bath with chrome raindrop shower head, a glass shower screen, a contemporary wash hand basin set on a polished Purbeck stone pedestal and karndean flooring. Bedroom two is a large double bedroom overlooking the front private garden and bedroom three is a double bedroom overlooking the front garden with two arch windows and karndean flooring. The fourth bedroom has a fitted double wardrobe and overlooks the front garden.
The main family bathroom is beautifully finished in a stylish white suite with illuminated wall tiles.
Outside a driveway provides off road parking for numerous vehicles with a new bespoke steel carport and detached double garage with electric door. The garage is fully insulated, has light and power and a double-glazed side door.
The private, approximately 70ft rear garden has been landscaped with a patio area and a raised deck area, ideal for relaxing and entertaining and the garden has a lovely westerly aspect.
This wonderful bungalow is situated in a premier location amongst bungalows of similar ilk, within easy access of Ferndown town centre and the nearby nature reserves & its many woodland walks, highly commended schools and easy access routes to both Bournemouth and neighbouring market towns of Ringwood & Wimborne. Ferndown town centre has an excellent range of shopping, leisure & recreational facilities including the M&S Food Hall, leisure & fitness centre, and theatre/social centre. For the keen golfer, several premier golf clubs are only a short drive away.
EPC Rating: TBC

