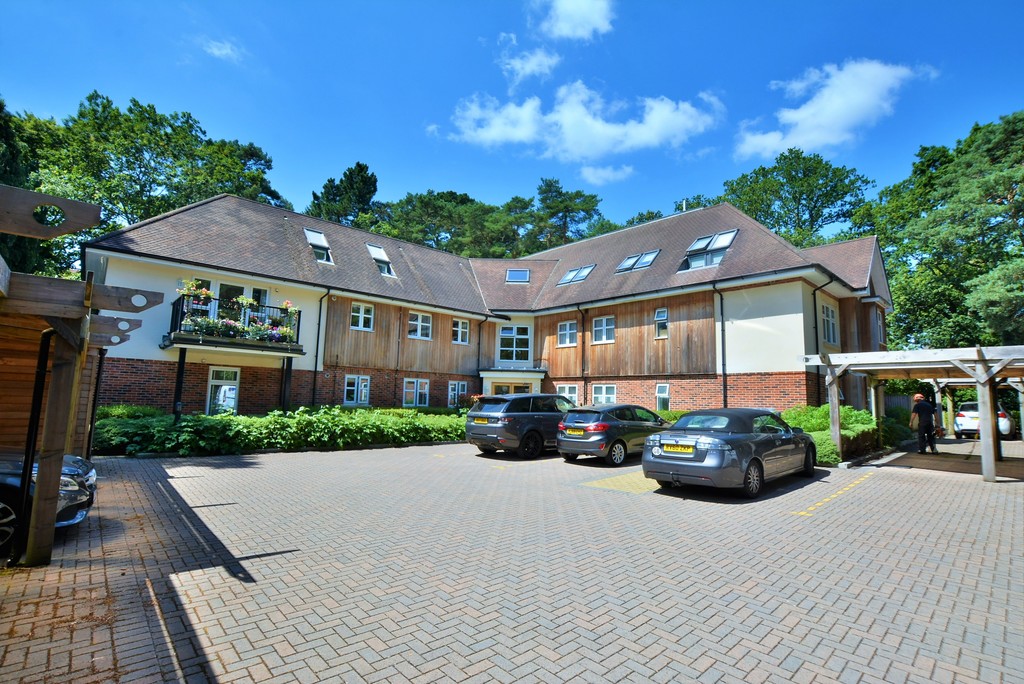PROPERTY LOCATION:
PROPERTY DETAILS:
An impeccably presented modern three-bedroom first floor apartment only six years old and presented in virtually new condition. The apartment occupies a position on the first floor in this quality development built by Penny Farthing homes in 2015. The development occupies a highly convenient and desirable location in Carroll Avenue which is a private road and arguably one of the area's most prestigious addresses. Glade lodge is conveniently located with Ferndown town centre being only 250 level metres away.
A communal security entrance door and stairs and lift to all floors. On the first floor a personal front door with spyhole leads into the reception hall where you can find the wall mounted security entry phone and an extremely spacious linen storage cupboard which also houses the hot water tank. There is a further single doored cloaks/storage cupboard and there is a particularly useful completely separate utility room with a tiled floor, fitted work surface and space and plumbing for a washing machine and tumble dryer. This room also contains a radiator.
Glazed double doors then lead from the entrance hall into the open plan contemporary living room and kitchen. This room certainly provides the wow factor with a spacious living area with the focal point to this room being the attractive fireplace. Double glazed French double doors and full height side windows invite you out to the good-sized balcony which is finished with artificial grass and enclosed with wrought iron balustrading and provides a lightly wooded aspect to the side overlooking the communal grounds.
The kitchen area is defined by oversized ceramic tiled floor. The kitchen is beautifully finished with a stylish range of floor and wall units with a complimenting and contrasting work surface with return and then there is additional tiling to splashback areas. The kitchen is fully fitted with a four ring NEFF gas hob, a NEFF electric double oven and grill, NEFF dishwasher, an integrated fridge and freezer with matching cupboard fronts, there is also plenty of space for a table and chairs.
The principal bedroom is exceptionally spacious and benefits from built in wardrobes with mirror fronted sliding doors and a luxurious quality en-suite shower room with tiled walls and floor and corner shower cubicle with shower, vanity unit with wash hand basin, low flush wc. Wall mounted mirror with light and an upright chrome ladder style radiator.
Bedroom two is also a generous double bedroom and bedroom three is a large single bedroom.
The bedrooms are served by a beautifully appointed main bathroom which has tiled walls and floor and three piece white suite with bath and shower over, vanity unit with hand basin, low flush wc and wall mounted chrome upright ladder radiator.
The flat also benefits from a private lockable store and an allocated parking space and there is further designated visitors parking.
Well-maintained communal gardens have been designed and landscaped with a variety of low maintenance shrubs and mature trees supplying privacy and a sylvan aspect.
Ferndown town centre is within a short walk, a vibrant shopping centre with independent shops and businesses complemented by national retailers such as Tesco and Marks and Spencer Food. The town also boasts a championship golf course of 27 holes ranked within the top 100 courses in the UK and Ireland. Further amenities include sports centre and facilities, pubs and restaurants. Ferndown is conveniently located within close proximity of the market towns of Ringwood and Wimborne and has good road links to both Bournemouth and Poole.
The property is leasehold with 125 years from 2015. Maintenance is currently £1700 per annum, Ground Rent £350 per annum CT band E.
EPC Rating: B

