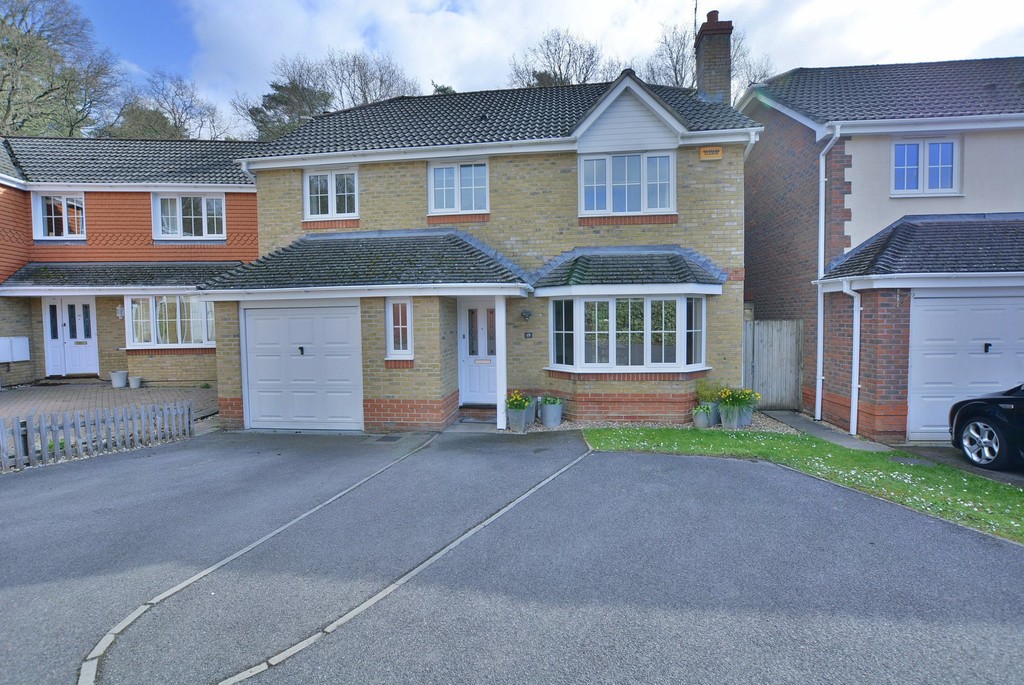PROPERTY LOCATION:
PROPERTY DETAILS:
Entrance into property via wooden front door with opaque inserts. Into the entrance hallway, where you are greeted by a 'Amtico' floor and solid oak stairs with glass balustrade lead to the first-floor accommodation. There is a large recess under the stairs, with all doors off.
The downstairs cloakroom has an opaque window to the front, a square wash hand basin with cupboard storage beneath, WC with push button flush and hidden cistern and radiator.
At the front of the property the spacious living room has a feature bay window, a stone mantlepiece, surround and hearth with living flame gas fire.
Wood effect 'Amtico' flooring and double doors lead through to the sizeable kitchen/breakfast room at the rear. This has been fully updated with cream and walnut units with chrome handle detailing, a 'Corian' work surface and splashback, and integral appliances to include; a large Belfast style sink with mixer tap and drainer, 'Smeg' dishwasher, 'Bosch' five ring gas hob with extractor fan over and waist high fan assisted oven and grill, a large plumbed in 'American' style fridge/freezer with filtered water and ice and a built-in sliding larder unit. An opening leads through to the utility room, where there is a large cupboard and additional base units underneath the circular sink, space and plumbing for a washing machine and large wine cooler, a ladder style towel rail and pedestrian door lead out to the rear decking and garden. From the utility room an internal door leads into the back of the garage with up and over door, power and light, fuse board, pedestrian door to the side and space for a tumble dryer. The kitchen and utility room have a tile effect 'Amtico' floor, sizeable sliding patio doors and a window having a view and giving access out to the rear garden.
Upstairs the landing has loft access, a large cupboard over the stairs with slatted shelving for linen storage, a continuation of the Amtico floor and all doors off.
All bedrooms are good size doubles; both bedrooms three and the master have built-in wardrobes with the master bedroom further benefiting from an oak view, a view of the rear garden and Forest; as well as an en-suite shower room consisting of a sizeable shower cubicle with Porcelain tiles, a glass shower screen, wall mounted soaker shower head and wall mounted controls, WC with hidden cistern and push button flush and wall mounted wash hand basin with mixer tap. Recesses have been shelved to create storage; there is also an additional tall cupboard behind the door, ladder style towel rail, an 'Amtico' floor and opaque window to the rear. Bedrooms two and four are good size doubles; bedroom two is dual aspect and bedroom four is currently arranged as a study but would also make a good size double bedroom with a view of the rear garden and Forest.
The three-piece family bathroom has a double ended bath with shower and shower screen over, WC with push button flush and basin with mixer tap, fully tiled walls and 'Amtico' floor.
Outside, the front is laid to tarmac, an open storm porch to the front door and pedestrian access down the left-hand side of the property, where there is an additional storage cupboard. The rear garden has an expanse of decking abutting the kitchen/diner and utility room; the rest is mainly laid to lawn, with some raised beds and is surrounded by high level timber fencing and a pedestrian gate to the far left-hand corner giving direct access to Ringwood forest.
Energy Performance Rating C.

