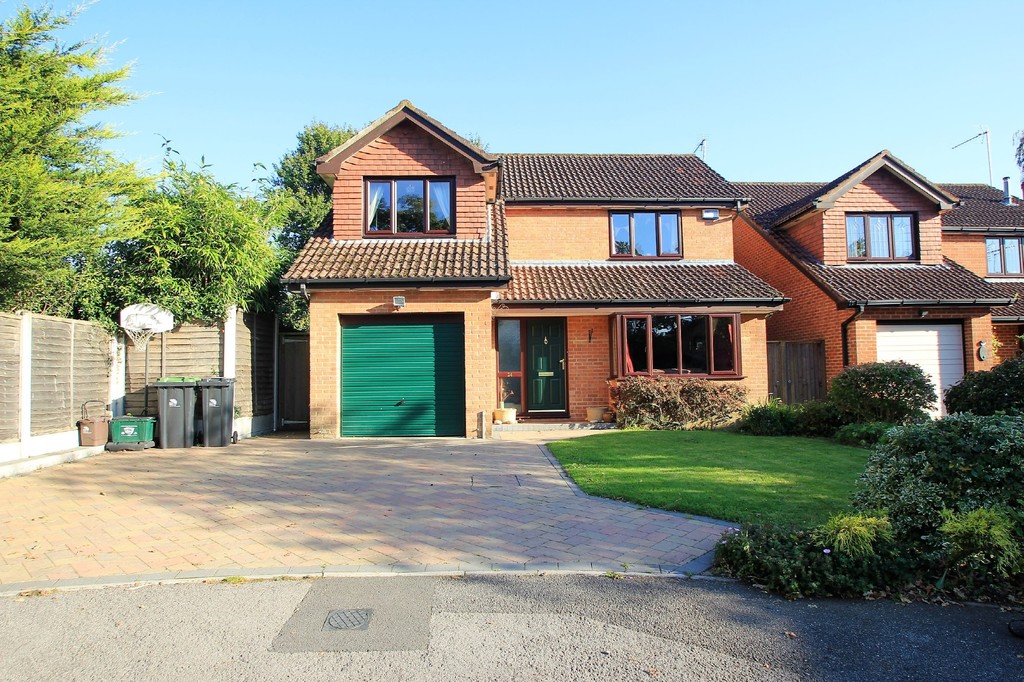PROPERTY LOCATION:
PROPERTY DETAILS:
Generous lounge with a box bay window and stone fireplace, surround and hearth.
Modern white gloss kitchen, with built in appliances and ample space for a dining table and chairs. French doors have a view and lead out to the rear garden.
Separate dining room.
Part brick - part UPVC conservatory, with access and a view over the rear garden.
Three double bedrooms and one single/office, bedrooms one and two have built in wardrobes. The main bedroom also has a three piece en-suite.
Family bathroom plus downstairs cloakroom.
Rear garden has an expanse of decking flowing off the kitchen. There is also a patio at the rear of the garden.
Open plan front garden.
Garage and block paved driveway providing parking for numerous vehicles.
UPVC double glazed and GFCH.
No forward chain.
Energy Performance Rating D

