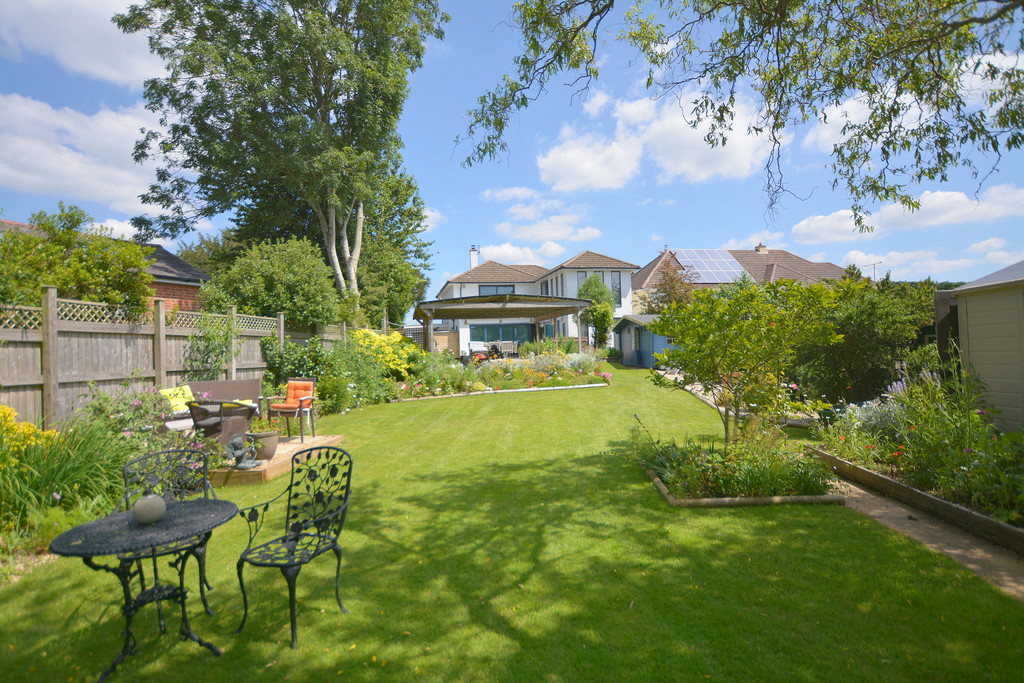PROPERTY LOCATION:
PROPERTY DETAILS:
At the end of a busy day, imagine strolling down your 165 ft long west facing garden in the late afternoon sunshine, to enjoy a glass of wine or a beer whilst sat on your sun lounger which you have positioned on the elevated timber decked veranda/sun terrace overlooking the River Stour, with views across to the protected open green space (SANG). You may even be tempted to cast a line and see what bites!
'Burnside' is a all about location, a detached riverside residence, set in grounds of approximately one third of an acre with riverside frontage and a small jetty with fishing rights to the river. The house enjoys a delightful non estate, semi-rural setting, with a popular family pub being a short walking distance.
Little Canford is a small enclave of Riverside homes just two miles to the east of Wimborne Minster. Originally built 1966 and formally owned by Stour Bank, an adjacent period house, Burnside was substantially extended in 1985, sold to our clients by the only previous owners in 2003. The house was then completely refurbished and modernised and provides spacious,. well-presented and well-planned accommodation.
The impressive living room has a large fireplace with raised granite hearth and inset wood burning stove, full width bi fold doors provide a magnificent view down the rear garden, an open plan archway flows through to the exceptionally spacious dining room which features exposed brick walls. Full height double glazed windows provide views over the rear garden.
From the dining room a walkway leads through to the stylish well-appointed kitchen featuring granite work surfaces and complimented by a separate utility room.
Finally on the ground floor there is a cloakroom and internal door to the double garage.
Upstairs you are greeted by a spacious first floor landing which provides a fabulous outlook to the front over adjacent farmland. The master bedroom is a magnificent room having a vaulted tongue and groove ceiling with exposed beams and a feature exposed brick wall. Full height double glazed windows provide a superb view over the gardens and the river and roof lights flood this room in natural light. Extensive range of fitted quality wardrobes. Sliding double glazed doors invite you out to the large roof terrace/balcony with balustrading and a paved floor, superb outlook over the gardens, river and beyond.
The master bedroom enjoys the luxury of a contemporary en suite wet room with tiled floors and walls, a feature high Velux roof light, glass screen walk in shower with a rainwater shower.
Bedroom two/guest bedroom is also a good-sized double bedroom enjoying the benefit of sliding double doors inviting you out on to the roof terrace.
Bedroom three is also a generous size double bedroom with a built in double wardrobe. The bedroom enjoys an outlook to the front over the adjacent farmland.
Bedroom four is also a smaller double bedroom with a comprehensive range of three double wardrobes, feature high Velux roof light window to side aspect.
The bedrooms are served by a stunning high quality family bathroom with a separate bath and a large shower, coupled with feature mood lighting and a mood shower. Tiled walls and floor.
Outside to the front, Burnside is approached through an impressive entrance marked by two pillars which leads on to an extensive, Scottish granite courtyard/driveway area with extensive parking for vehicles, then leading to the integral double garage with two up and over doors and an internal personal door into the property.
The rear garden is an outstanding feature approximately 165ft long, enjoying a westerly aspect, a beautiful shaped lawn, leading down to the banks of the river stour, where you can find a concrete jetty/landing stage which gives access to the river for a spot of fishing or launching your kayak or paddle board. The lawns are well maintained and flat and the boarders are well stocked with a variety of trees and shrubs. To the immediate rear of the house there is a split level entertaining decked area with raised planters and BBQ area/seating and space for a hot tub.
A substantial fully insulated summer house/garden room currently being used as an office, ideal if you need to work from home. There are also several feature multi-level, timber sun terraces providing a fantastic socialising and entertaining area or somewhere to just relax and enjoy this phenomenal setting!

