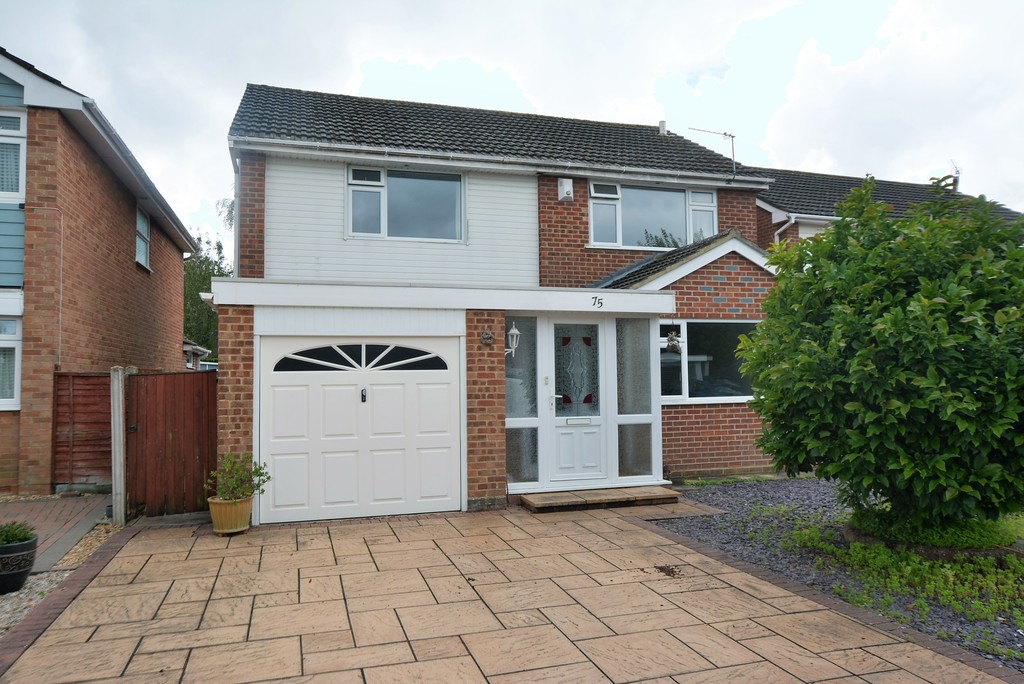PROPERTY LOCATION:
PROPERTY DETAILS:
You are welcomed into the house via a double-glazed entrance porch and entrance doors that invite you into the spacious entrance hall where you can find a downstairs cloakroom.
The lounge/dining room has been extended and now is an impressive 29ft in length with a dual aspect, picture window to the front and double-glazed sliding patio doors out to the rear garden, the room widens at one end to provide a dining area next to the kitchen.
Well-appointed kitchen with a range of modern stylish floor and wall units with a complementing roll top work surface and tiling to splashback areas, integrated electric double oven and grill, a four ring gas hob with a stainless steel cooker hood over, appliance space for a washing machine and dishwasher, a large larder cupboard currently provides space for the upright fridge freezer, a window overlooks the rear garden and there is a double glazed side entrance door.
Upstairs you can find four generous bedrooms, one being a generous double bedroom with the benefit of fitted wardrobes with mirror fronted sliding doors. This room also benefits from fully tiled en-suite shower room with white suite comprising of a corner shower cubicle, pedestal wash hand basin and low flush wc. Wall mounted towel rail/radiator.
Bedroom two is also a generous double bedroom with picture window to the front aspect.
Bedroom three is a large single bedroom with the benefit of a recessed built-in wardrobe. Window to the rear aspect.
Finally, bedroom four is a single room with window to rear aspect.
The bedrooms are served by the main family bathroom which has half tiled walls with full hight tiling to the splashback area around the bath, wall mounted electric shower over the bath. Modern three-piece suite in white comprising of a bath, a semi ped wash hand basin and low flush wc. Double glazed window to rear aspect.
To the front a double width attractive paved driveway provides off road parking for two vehicles and leads up to the single integral garage, which has power and light, up and over door and personal side entrance door.
Good sized rear garden is a particular feature of this property enjoying a high degree of seclusion with a southerly aspect. Established garden laid mainly to lawn with a large, paved patio area immediately adjacent to the patio doors from the house. Mature shrubs and bushes to the boundaries, all fully enclosed, water tap.
This property is conveniently located close to Ferndown centre with easy access to Wimborne and Ringwood as well as Bournemouth town centre and surrounding coastal towns. Bournemouth international airport is less than four miles away. For the keen golfer, one of Dorset's premier golf clubs is less than half a mile away. Ferndown town centre offers a variety of shops including large supermarkets, theatre/social centre, sports centre and other recreational facilities.
EPC Rating: D

