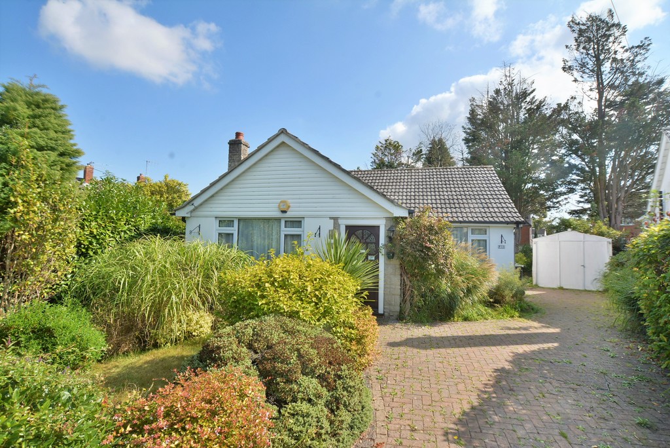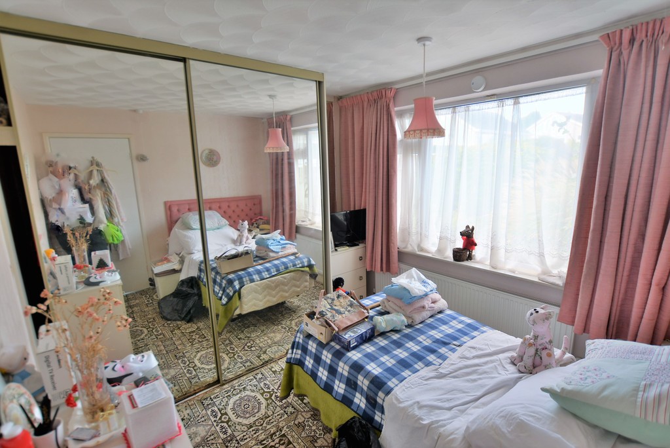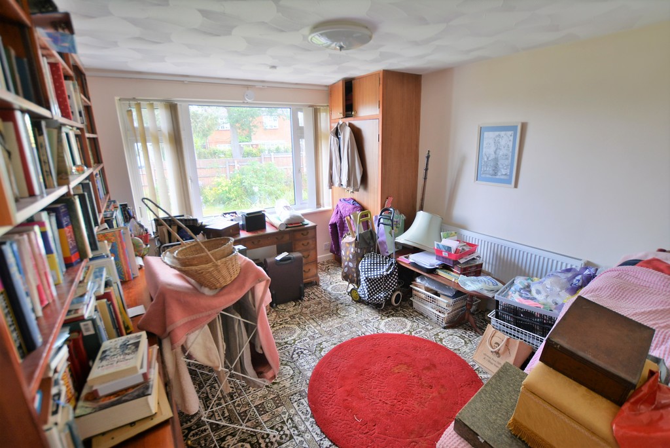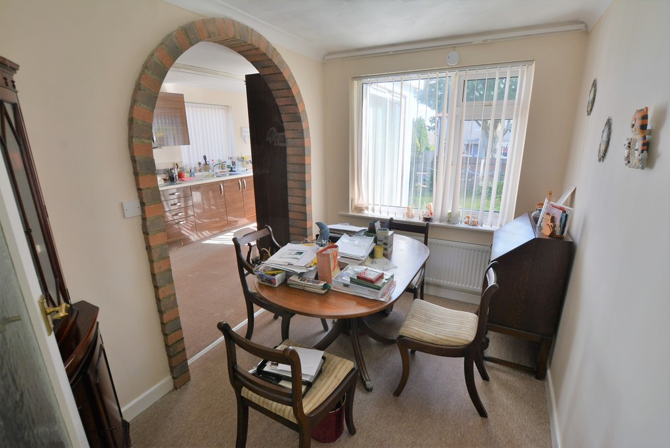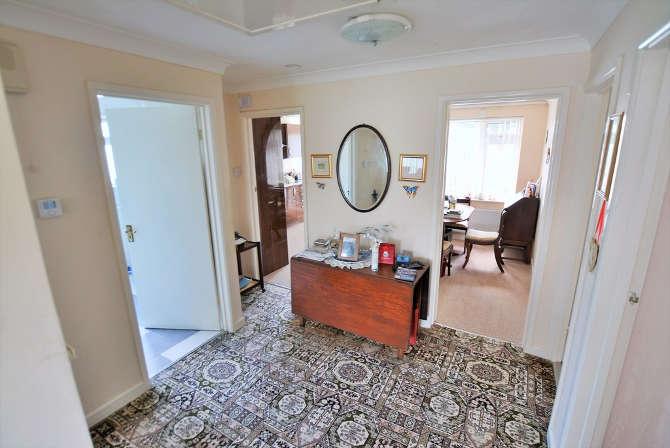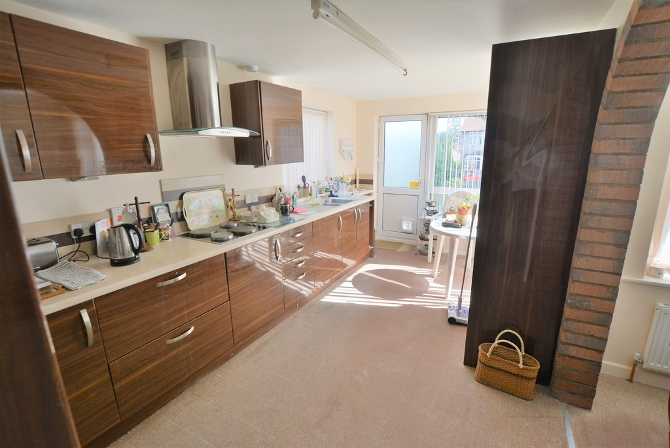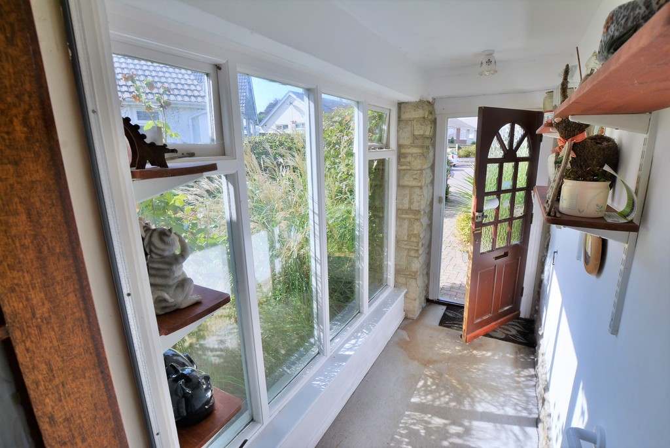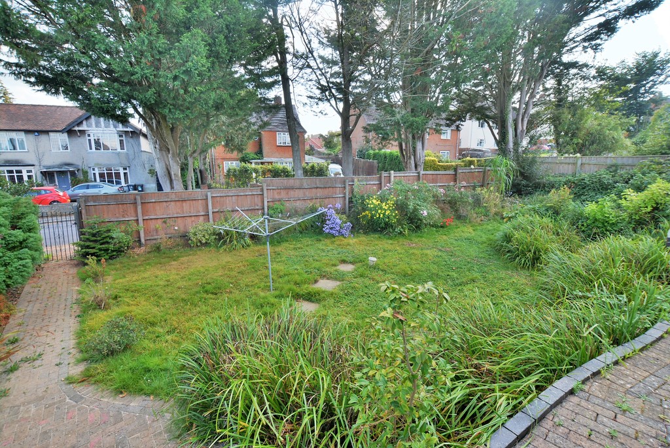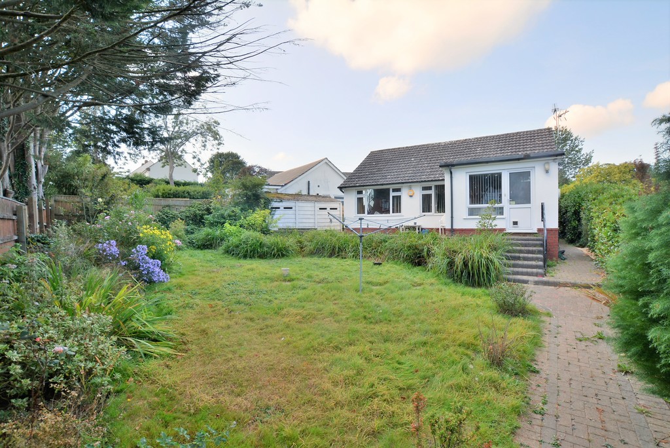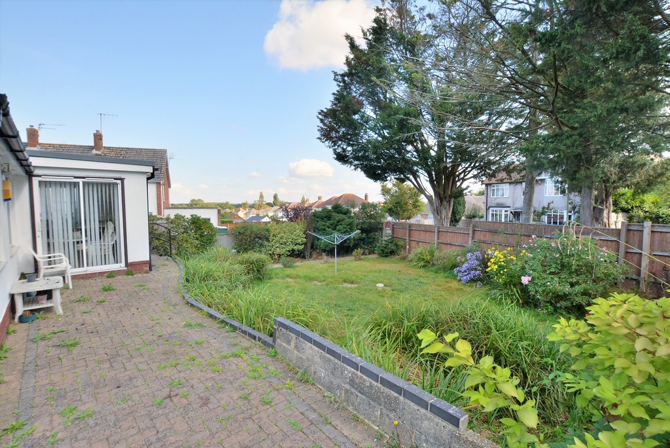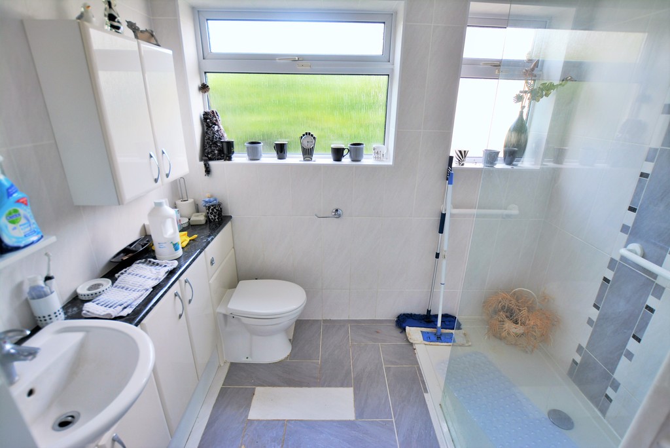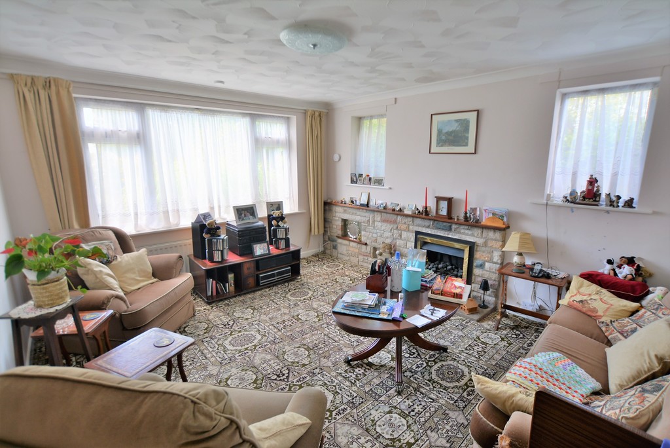PROPERTY LOCATION:
PROPERTY DETAILS:
A brick paved driveway leads to the entrance porch and to a concrete detached single door garage, this continues through to the rear garden on both sides of the property, the remainder of the front garden is laid to lawn with mature shrubs and hedging.
A step up from the porch leads through to a spacious entrance hall which provides access to all principle rooms.
The well appointed sitting room has a dual aspect and there is a brick fireplace with a gas fire.
The dining room, which may have originally been bedroom 3, looks out over the rear garden and a brick archway leads through to the kitchen.
The modern fitted kitchen has integrated appliances and side patio doors as well as a rear door provides further access to the rear garden.
Both bedrooms are double in size and face the front and rear of the property, these are served by a modern fitted shower room with a white suite, storage cupboards and a double sized fully tiled shower cubicle, 2 windows to the side provide natural light and there is a airing cupboard.
The rear garden has a raised brick sun patio with steps leading down to a level lawn area bordered by mature shrubs and hedging, a rear gate leads through to Dudley Gardens behind.
PROPERTY INFORMATION:
Utility Support
Rights and Restrictions
Risks
RECENTLY VIEWED PROPERTIES :
| 6 Bedroom Detached House - Pilford Heath Road, Wimborne | £675,000 |

