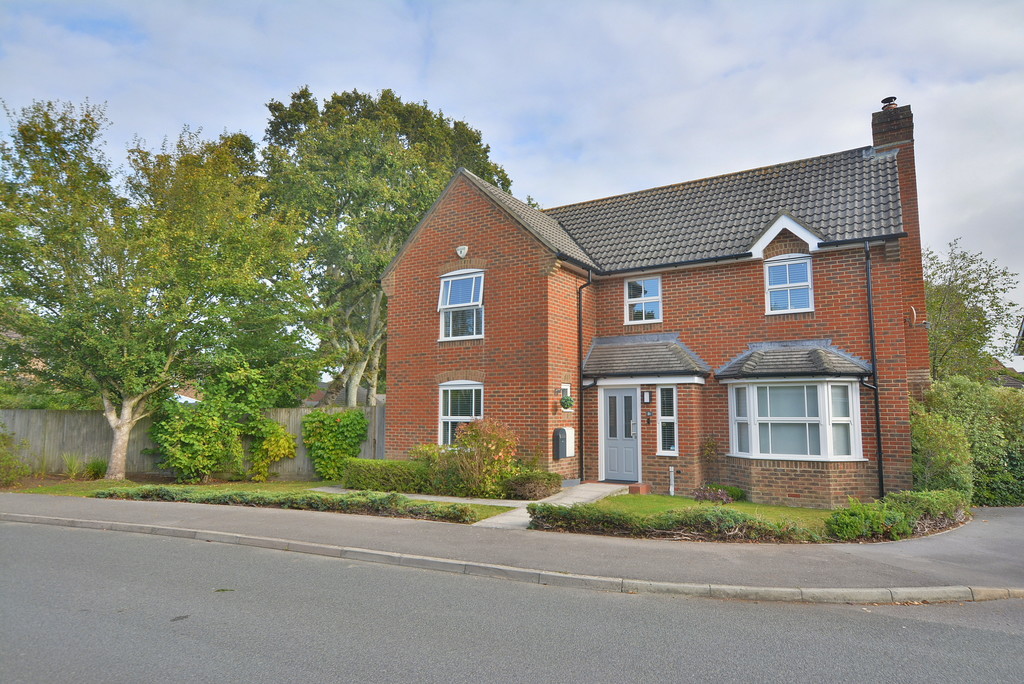PROPERTY LOCATION:
PROPERTY DETAILS:
Standing proudly on one of the largest plots on this highly sought-after Camellias development is this stunning four bedroom, two bathroom, three reception room detached family home with detached double garage. Recently modernised to an exceptionally high standard throughout, the property is now presented in as new condition, featuring beautiful Farrow and Ball paint colours, quality Todd internal doors, Amtico signature flooring to the entrance hall, living room, dining room and study with a tiled floor in the kitchen and utility room.
All the sanitary ware has also recently been upgraded with either Porcelanosa or Villeroy and Boch. The gas fired boiler was also replaced with a Worcester boiler approx one year ago. The house is also fitted with a Nest thermostat system and a Banham serviced alarm.
You are welcomed into the house via a Hormann front entrance door and you are immediately impressed by the first class décor and high standard of fixtures and fittings that run throughout this wonderful home.
The living room enjoys a dual aspect, front to rear, ensuring a lovely light and bright living space. Feature bay window to the front and French doors inviting you out to the rear garden. The focal point to this room is the fitted contemporary wood burner.
There are two further reception rooms that comprise of a dining room with a feature bay window again overlooking the rear garden with a connecting door from the kitchen and a spacious study located to the front of the property.
The kitchen has been upgraded with a range of stylish quality German Bauformat units with a Franke one and a half bowl stainless steel sink unit, integrated Neff appliances comprising a Neff combination microwave and double oven, five ring gas hob with stainless steel extractor fan over, fridge/freezer and a concealed fitted water softener. The kitchen is complemented with a separate utility room with appliance space for a washing machine and tumble dryer and side access door to the garden. Wall mounted Worcester boiler (fitted a year ago).
Upstairs you can find the master bedroom with built in recessed wardrobes, a luxurious appointed ensuite shower room with a Villeroy and Boch bathroom suite, walk in shower, underfloor heating, wall mounted wall cabinet with light, fully tiled walls and floors.
There are three further good size bedrooms, with bedrooms two and three also enjoying the benefit of built in wardrobes complemented by the family bathroom which is luxuriously appointed with a Porcelanosa white bathroom suite, tiled floors and walls with a rain shower over the bath with further separate shower attachment. Heated and lit mirror fronted cabinet.
Outside, as previously mentioned, the house stands proudly on one of the largest plots on this development, a very generous rear garden which has been landscaped and mainly laid to lawn and is fully enclosed. Several mature oak trees to the left hand boundary. The garden measures a maximum length of 93ft by 83ft wide. You can also find the detached double garage with a personal side entrance door from the garden and a remote controlled Hormann garage roller door. The garage has power and light and a pitched roof providing potential for storage.
The house is approached off a small quiet cul de sac with a double width driveway and further additional parking by way of hardstanding to the right-hand side of the drive and garage.
All soffits and guttering on both the house and garage have all been replaced in new UPVC.
Ferndown town centre is within a short drive, a vibrant shopping centre with independent shops and businesses complemented by national retailers such as Tesco and Marks and Spencer Food. The town also boasts a championship golf course of 27 holes ranked within the top 100 courses in the UK and Ireland. Further amenities include sports centre and facilities, pubs and restaurants. Ferndown is conveniently located within close proximity of the market towns of Ringwood and Wimborne and has good road links to both Bournemouth and Poole.
EPC Rating: D

