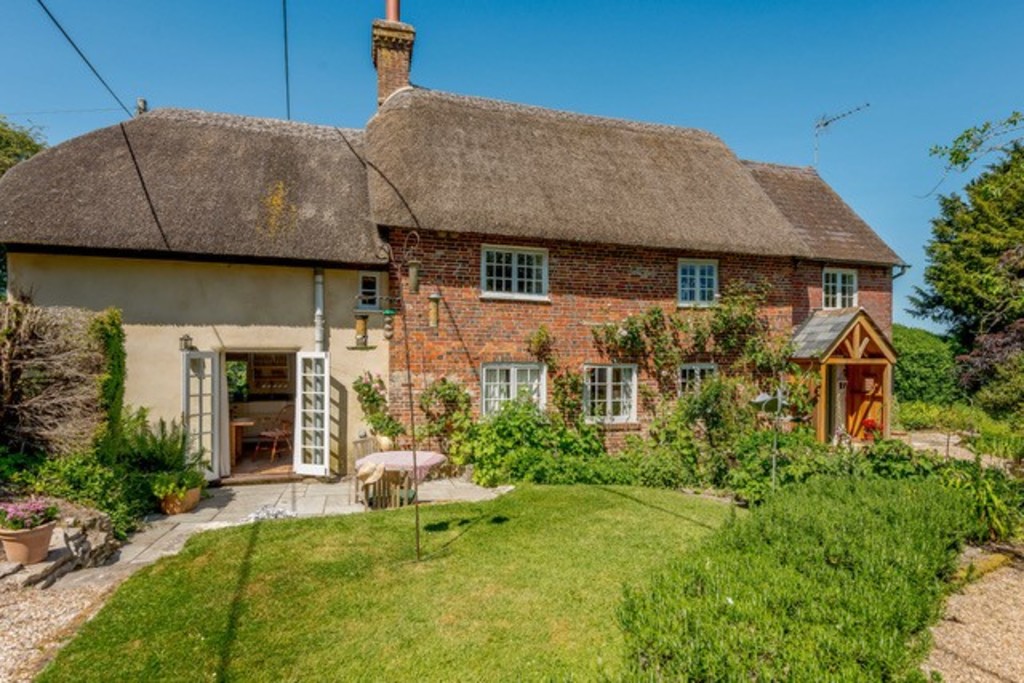PROPERTY LOCATION:
PROPERTY DETAILS:
Thatch Cottage is a Grade II listed family home located in the heart of the Dorset countryside in the pretty village of Long Crichel on the fringes of the historic Cranborne Chase. It is one of the earliest houses in the village thought to originate in the 18th century.
With part thatch and part slate roof beneath brick and rendered cob walls, this charming home is just one of a handful of properties privately owned within the village, the cottage overlooks rolling farmland providing a stunning outlook from the immaculately maintained and beautifully landscaped garden. There are many secluded and beautiful walks and bridal paths directly from the cottage.
This property is ideally suited for working from home with a large detached and insulated Workshop which would be easily convertible to a substantial home office, and a separate Studio both with power and lighting installed and with high speed internet connections.
Internally the house has been sympathetically and thoughtfully extended and modernised to include modern family living with a wealth of character features and has been superbly refurbished and maintained by the current owner
The approach to the property includes a generous driveway with parking for several vehicles. A pretty lych-gate invites you to the front garden and a meandering pathway leads to the main entrance door, sheltered by an open gabled, slate roofed porch. The front door opens to a welcoming study/reception hall which has rustic terracotta floor tiles. Off this room to the right is the utility room with space for washing machine and drier and adjoining cloakroom and downstairs WC, and a door leading to the garden.
From the reception hall a door leads to a charming snug with broad open access to the delightful living room. A feature of this room is the modern woodburning stove set in a wide brick inglenook with substantial beam above. Solid oak flooring is laid throughout, exuding warmth and cosiness with ease of maintenance for modern day living.
The modern kitchen is fitted with a generous range of bespoke, framed and painted units with the oak flooring continuing throughout. A double butler sink is set within granite worktops whilst a programmable electric Aga provides a superb cooking facility. Integrated appliances include a Bosch fridge and Miele dishwasher and there is a built in wine rack. This is a well proportioned, light and airy, dual aspect room with French doors opening to the garden and patio area with plenty of space for dining table and chairs to enjoy alfresco dining in the sun.
Stairs rise from the Snug to the first floor, where there are three well proportioned and beautifully presented bedrooms and a luxuriously appointed family bathroom. The master bedroom has the benefit of an adjoining, stylishly modelled ensuite shower room and fitted oak wardrobes. Bedroom two also accommodates a double bed and includes a pretty feature fire surround, whilst bedroom three which is dual aspect and benefits from a substantial range of fitted wardrobes/storage would also work as a double.
The family bathroom blends contemporary and character seamlessly with an oval free-standing stoneware bath by Waters of Ashbourne and a tactile, table top wash hand basin, each with stylish Philip Starke fittings. The low level WC is also by Philip Starke and is set upon oak flooring and surrounded by fully tiled walls with Porcelanosa Italian tiles.
Outside, the grounds are a delight! Beautifully landscaped with established planting - much to see and enjoy at every turn. A haven for wildlife in this countryside setting - tranquillity, seclusion and privacy are guaranteed. A productive vegetable garden and fruit cage and small greenhouse are great for growing your own fruit and veg. The Studio has an attached Veranda which catches the evening sun and is perfect for enjoying a glass of wine while watching the sunset.
The property has private drainage with oil fired central heating and a further benefit in this rural setting is very high speed optical fibre broadband supplied by Wessex Internet.
EPC: N/A Listed Building
The charming Minster town of Wimborne is nestled between the Cranborne Chase Area of Outstanding Natural Beauty to the North, The New Forest National Park to the East and the famous World Heritage Jurassic coastline to the South.
The town itself offers an eclectic mix of shops, cafes, restaurants and bars together with a variety of independent retail outlets. The Tivoli theatre offers theatre, concert and cinema entertainment and a Waitrose store is nearby.
Poole and Bournemouth train stations offer a regular main line train service to London (Waterloo), as does Saljisbury to the north. Bournemouth and Southampton airports both offer flights to a range of domestic and foreign destinations. Cross channel ferries sail from Poole and Portsmouth.
There are a number of well-regarded private and state schools in the area including Queen Elizabeth's and Dumpton School, Canford, Bryanston and Clayesmore. Public leisure facilities are available at Queen Elizabeth's Leisure Centre. There are lovely countryside walks locally and along the World Heritage Jurassic Coast footpaths to the south. Sailing and other water sports can be enjoyed in Poole Harbour.

