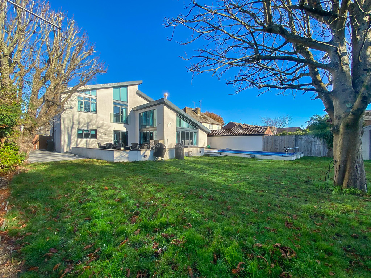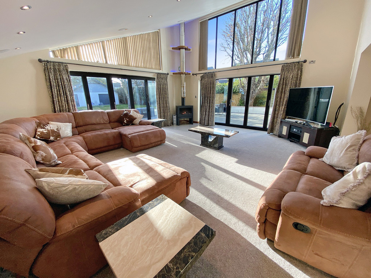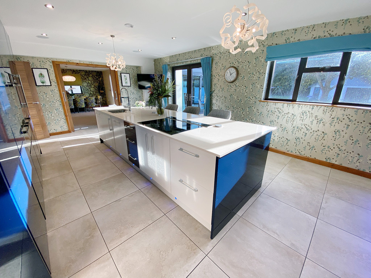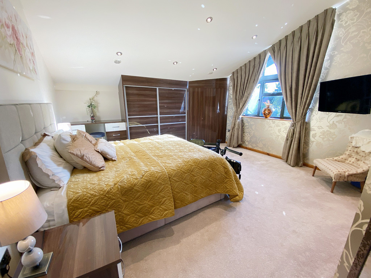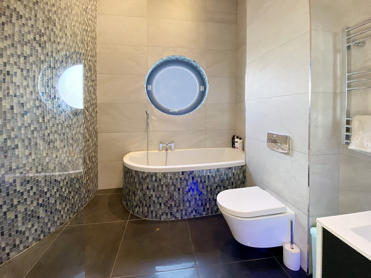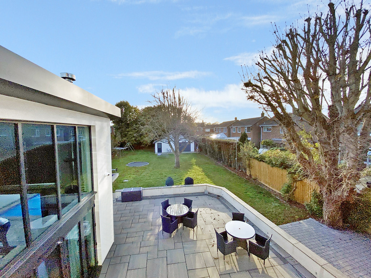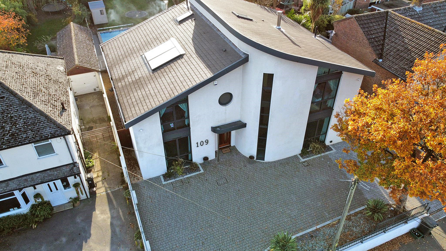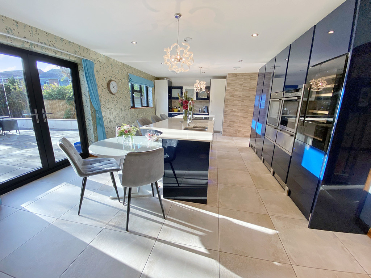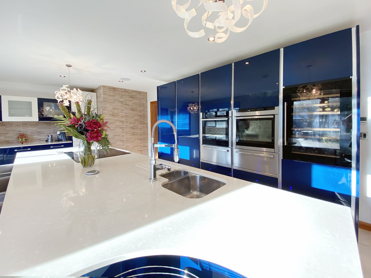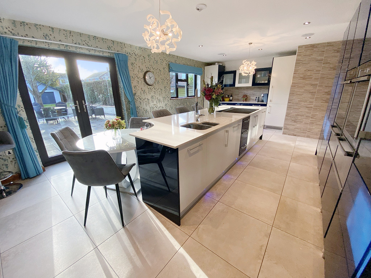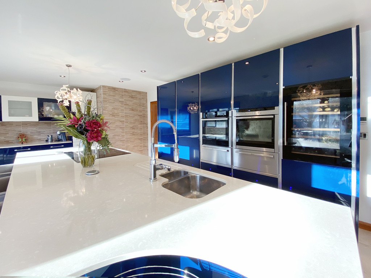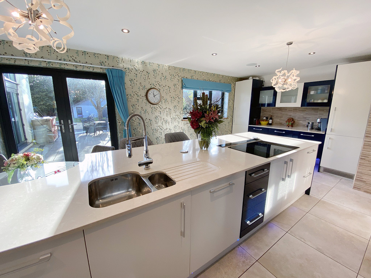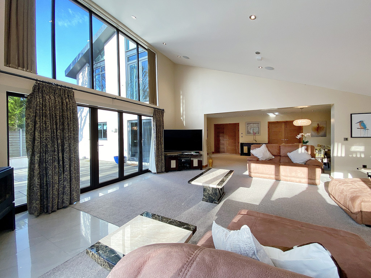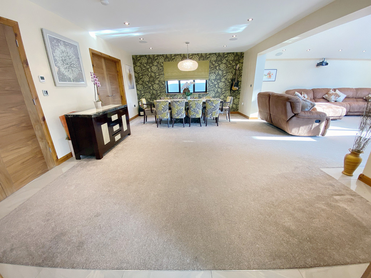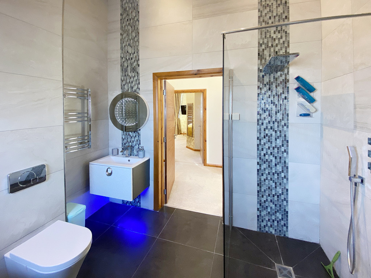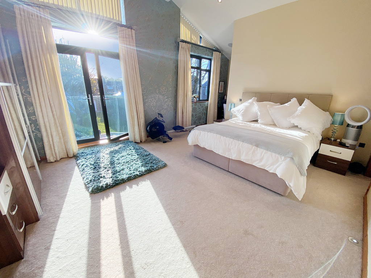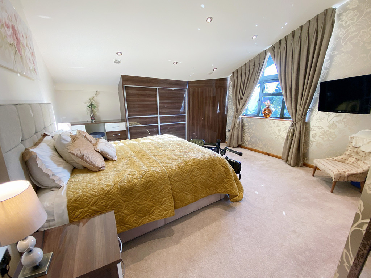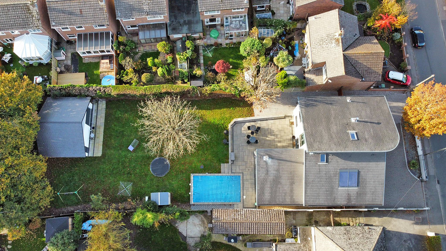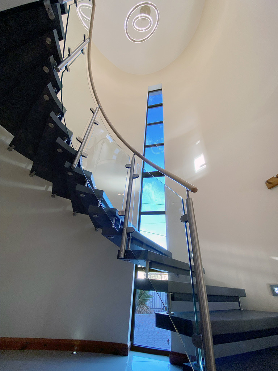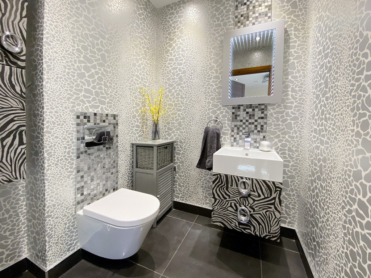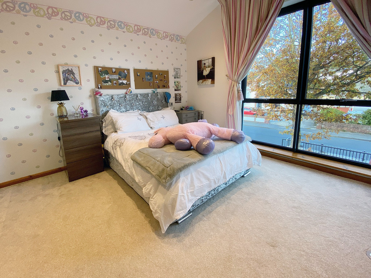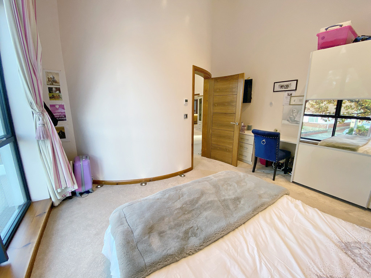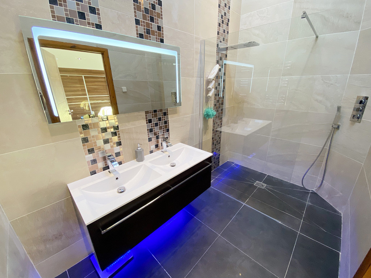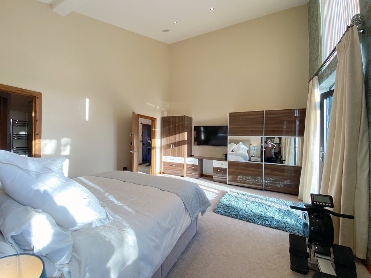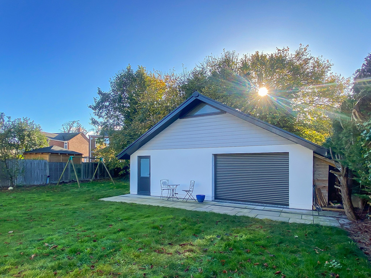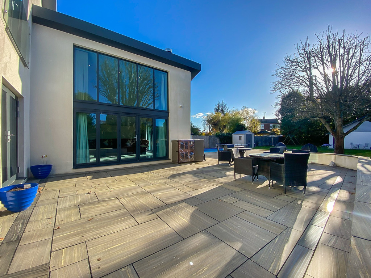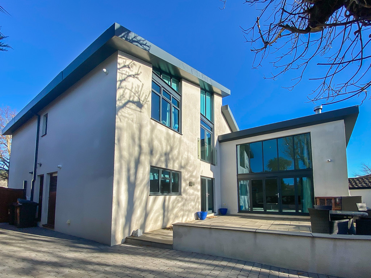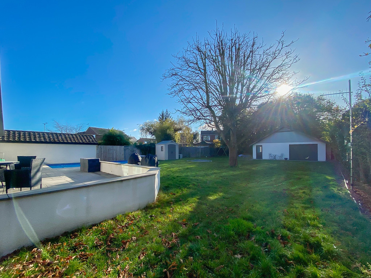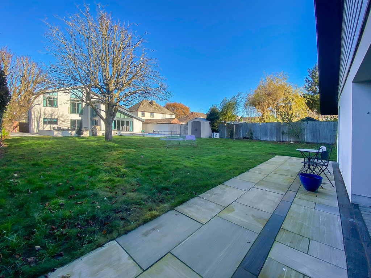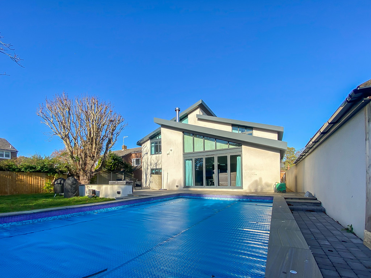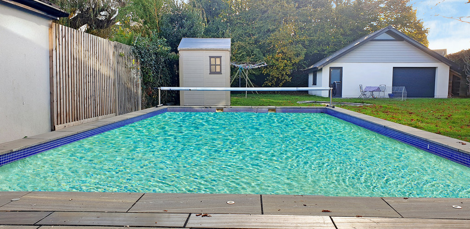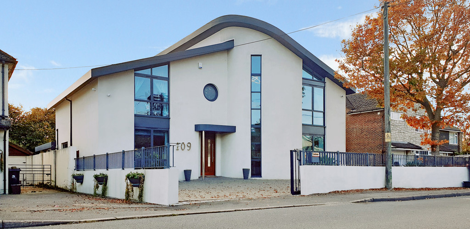PROPERTY LOCATION:
PROPERTY DETAILS:
Property description
Tenure: Freehold
Upon entering the property you are welcomed with an extremely generous reception hall with sweeping staircase to the first floor.
An impressive vaulted, double height lounge with bi fold doors on two sides lead onto the terrace, an integrated 5.1 surround system with automated projector, and a feature corner wood burning stove - a real focal point, complete the room. There is a further choice of two reception rooms, to include the all important home working office and the other is a games room, ideal for entertaining. Double doors lead from the entrance hall into the Dining area with extensive space for formal dining.
A stunning kitchen/breakfast room, the hub of the home, is equipped with a luxury range of two tone units, and features a whole host of high end appliances to include twin ovens, two dishwashers and two fridge/freezers. There is an impressive centre island with prep area, inset induction hob with counter top sunken extractor, and contrasting circular breakfast bar ideal for casual dining. Additional full height units incorporate a wine fridge. Complimentary tiling. Door through to the Utility Room with ample space for appliances and sink unit, further door to room which houses the media unit.
The sweeping curved staircase leads to the spacious landing boasting feature full height ceiling.
The exceptional master suite also features vaulted ceilings with walk in dressing room and large en-suite with corner Whirlpool bath, his and hers basins, w.c. and large walk-in Rainfall shower.
A guest room has ample space with fitted wardrobes and stunning en-suite with Whirlpool bath and walk-in Rainfall shower. The remaining bedrooms are both doubles ideal for the larger family.
The family bathroom also has stunning full height vaulted ceiling with beautiful mosaic tiling, Whirlpool bath and walk-in shower.
The property is approached via electric gates with a block paved in and out driveway. The rear enjoys a good degree of seclusion with extensive private sun terrace immediately abutting the rear of the property, ideal for alfresco entertaining. There is a heated swimming pool and pump house. The remainder of the grounds are laid to lawn.
The double garage has an electric roller door with a room above, this could make a fantastic teenage suite (stpp) or further games room.
COUNCIL TAX - BAND G

