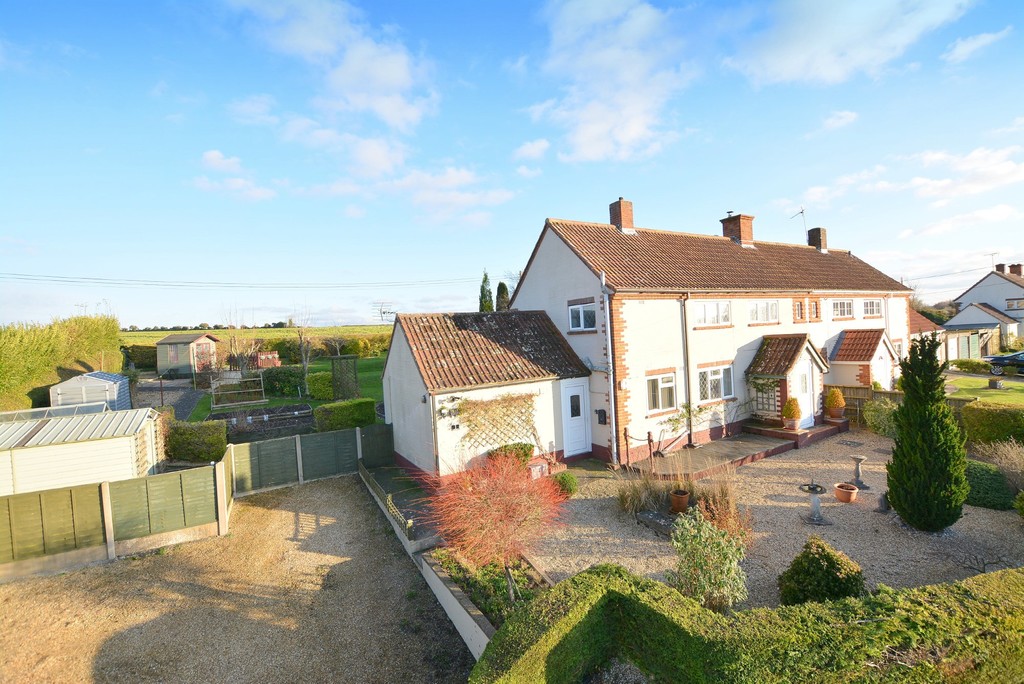PROPERTY LOCATION:
PROPERTY DETAILS:
Located in the popular village of Gussage St Michael, this three bedroom, semi-detached family home offers well presented, spacious and light accommodation and is set within a generous plot enjoying a delightful rural outlook. The gardens are neatly landscaped with ample off road parking to the front of the property and a summer house nestles towards the rear of the plot. The property also benefits from an assortment of garden outbuildings and solar panels are owned by the current occupants.
The living accommodation includes an open plan lounge/dining/family room with a fireplace at each end - one fitted with a gas fire and a woodburner installed in the other. Laid with wood effect flooring throughout, French doors lead to the rear garden and a delightful paved terrace - ideal for relaxation and alfresco dining/entertaining.
The kitchen is fitted with a range of base and wall units. With tiled floor and part tiled walls door leads to the enclosed rear lobby which in turn gives access to a ground floor cloakroom as well as separate access to an adjoining utility room.
On the first floor there are three bedrooms - the master and bedroom two each have fitted wardrobes. These are served by a family bathroom which is fully tiled and has a classic suite with shower above the bath.
EPC: D
DRAFT DETAILS AWAITING APPROVAL FROM THE VENDOR.

