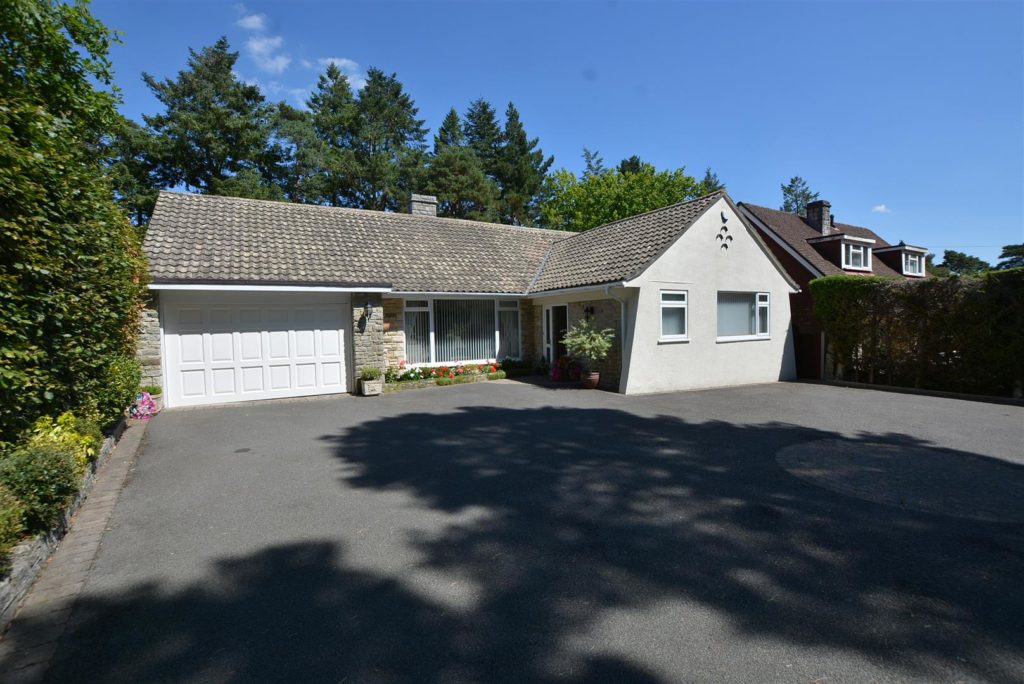PROPERTY LOCATION:
PROPERTY DETAILS:
This beautifully modernised and well-proportioned detached bungalow is situated in a private plot in a sought-after location close to Ferndown town centre and benefits from three double bedrooms, two bathrooms, a delightful conservatory overlooking the 80ft (approx.) rear garden and a gated front driveway & large integral garage.
Entrance porch and spacious entrance hallway.
A spacious L shaped living/dining room with a feature, living flame coal effect electric fire with attractive limestone surround. Large picture window to front aspect floods the room in natural light. French doors from the dining area lead out to the conservatory.
The delightful conservatory has doors leading out to the rear garden and patio area and has the benefit of fitted radiators for all year round use.
The kitchen/breakfast room has ample storage space with a range of floor and wall mounted units and complementing work surfaces and breakfast bar. Tiling to splashback area, stainless steel sink unit with drainer. Integrated Neff double oven, hob and extractor. Integrated Neff dishwasher and fridge. Tiled flooring and LED kickboard lighting. Tiling to floor. Window overlooking the rear garden and a internal door providing access to the integral garage.
Modern cloakroom with fitted white suite.
Bedrooms one is a large double room with Lamco fitted bedroom furniture including wardrobes, bedside cabinets, drawer storage and a dressing table and also has the benefit and luxury of an ensuite bathroom with modern white suite comprising of a corner bath and separate walk-in shower cubicle. Vanity unit wash hand basin, wc and full tiling to walls and floor.
Bedroom two is also a good-sized double room again with the benefit of an ensuite bathroom with panelled bath, vanity unit wash hand basin, full tiling to floor and walls.
The third double bedroom has fitted double wardrobes, bedside storage cabinets and a fitted desk with storage drawers.
The garden is a generous size approximately 60ft x 80ft with a paved patio area and steps leading down to a further area of paved patio. Pathway to side gate and further pathway running alongside the lawn area with established and well stocked flowers beds and borders. Storage shed and summer house to the rear of the garden.
Access to the property from the front is via electronically operated entrance gates leading to the driveway with ample parking spaces for several vehicles. Oversized integral garage with metal, remote control up and over door. Space and plumbing for a washing machine. The garage also houses the wall mounted gas boiler central heating, and a personal door leads through to the kitchen/breakfast room.
The property additionally benefits from UPVC double glazing throughout and UPVC replacement soffits and facias.
This property is conveniently located close to Ferndown centre with easy access to Wimborne and Ringwood as well as Bournemouth town centre and surrounding coastal towns. Bournemouth international airport is less than four miles away. For the keen golfer, one of Dorset's premier golf clubs is less than half a mile away. Ferndown town centre offers a variety of shops including large supermarkets, theatre/social centre, sports centre and other recreational facilities
DRAFT DETAILS AWAITING VENDOR APPROVAL

